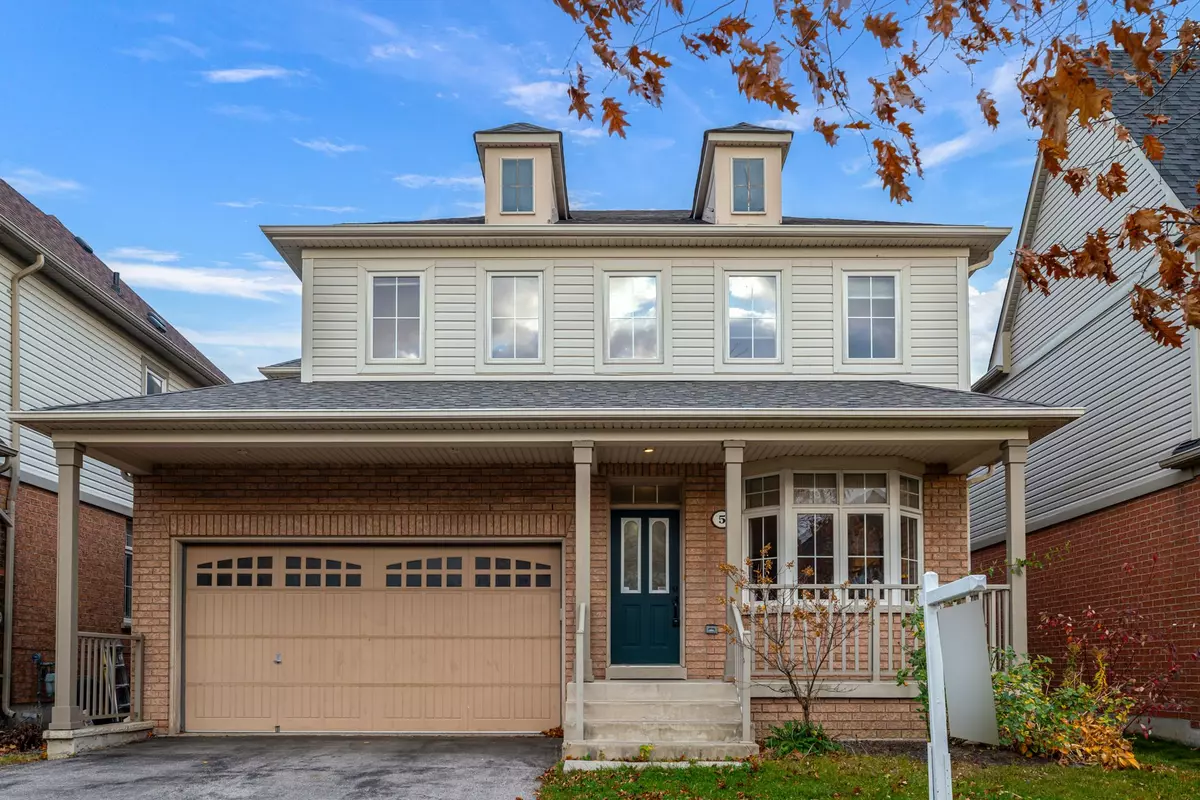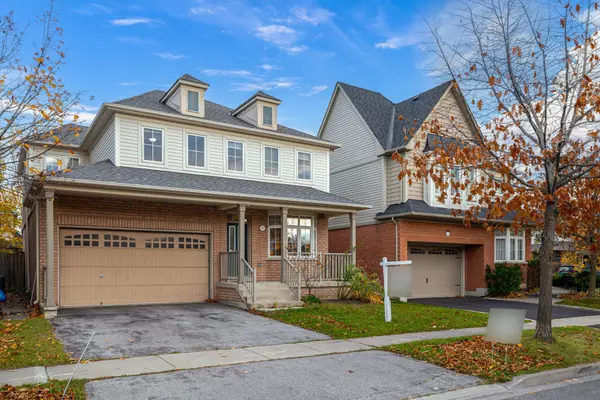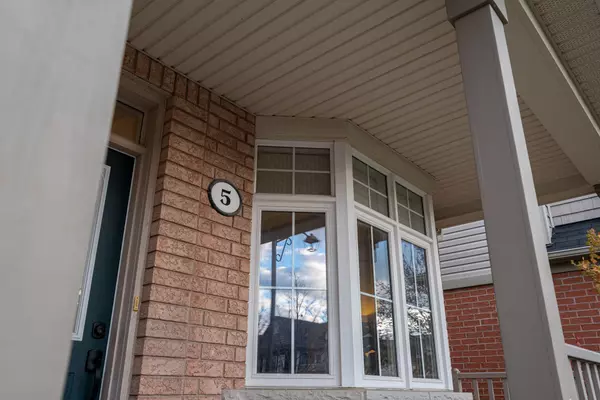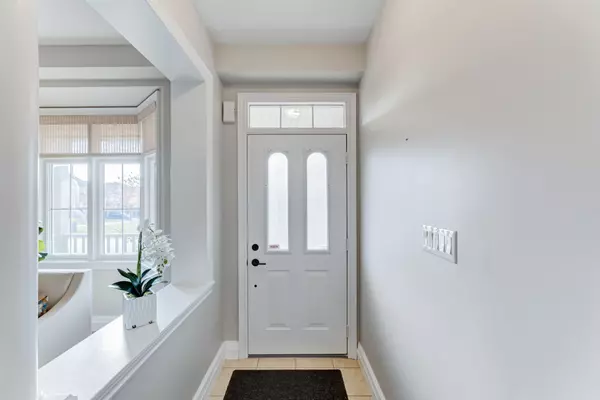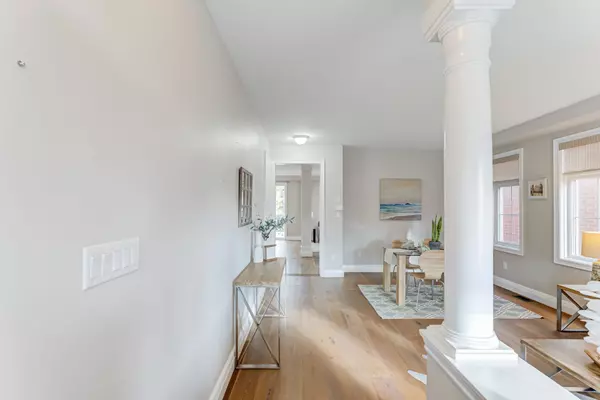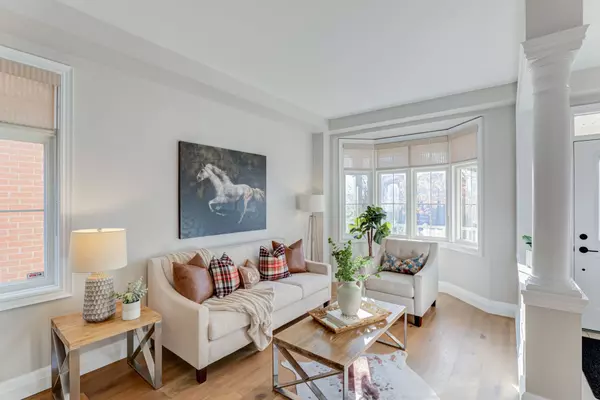4 Beds
3 Baths
4 Beds
3 Baths
Key Details
Property Type Single Family Home
Sub Type Detached
Listing Status Active
Purchase Type For Sale
Approx. Sqft 2500-3000
MLS Listing ID E10412658
Style 2-Storey
Bedrooms 4
Annual Tax Amount $6,772
Tax Year 2024
Property Description
Location
State ON
County Durham
Community Windfields
Area Durham
Region Windfields
City Region Windfields
Rooms
Family Room Yes
Basement Unfinished
Kitchen 1
Interior
Interior Features Auto Garage Door Remote, In-Law Capability, Storage, Ventilation System, Water Heater
Cooling Central Air
Fireplaces Type Natural Gas
Fireplace Yes
Heat Source Gas
Exterior
Exterior Feature Deck, Landscaped, Patio, Privacy, Porch, Security Gate
Parking Features Available, Front Yard Parking
Garage Spaces 2.0
Pool None
View Trees/Woods
Roof Type Shingles
Topography Open Space
Lot Depth 95.22
Total Parking Spaces 4
Building
Unit Features Fenced Yard,Library,Park,Public Transit,School,School Bus Route
Foundation Concrete, Poured Concrete
Others
Security Features Alarm System
"My job is to find and attract mastery-based agents to the office, protect the culture, and make sure everyone is happy! "


