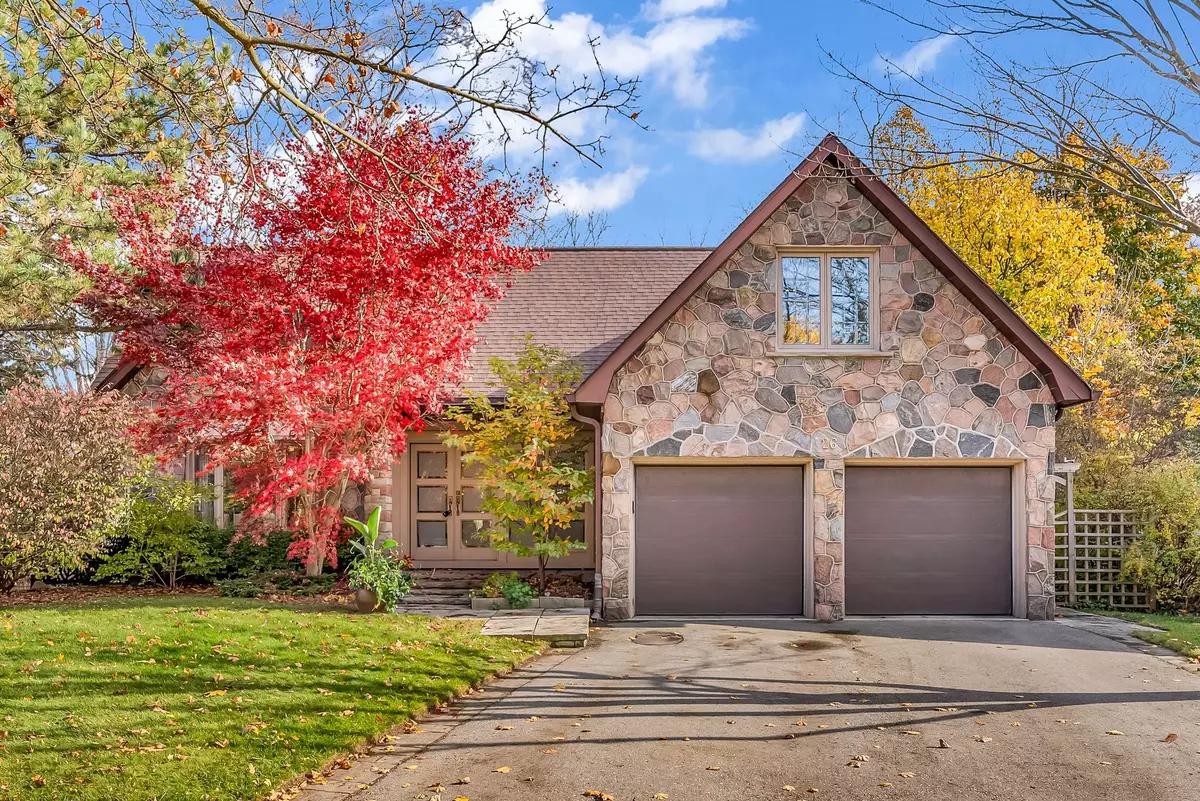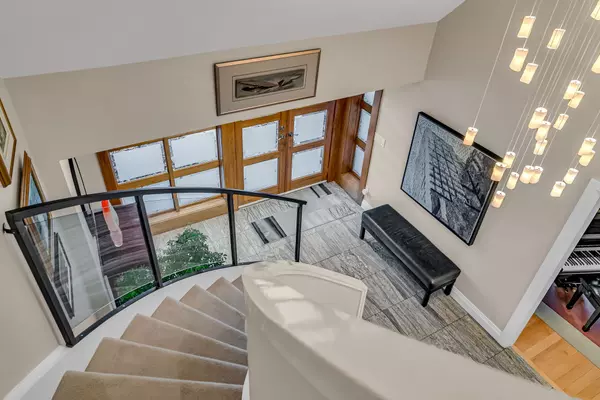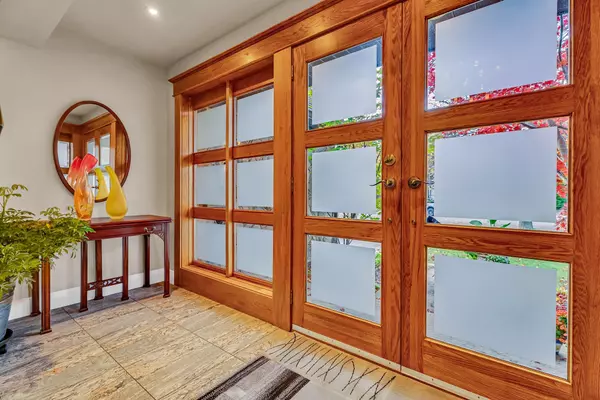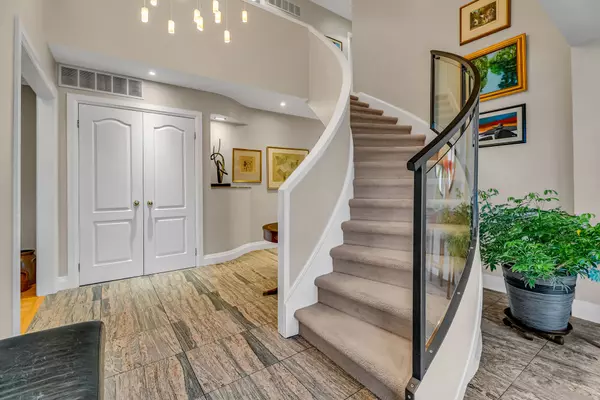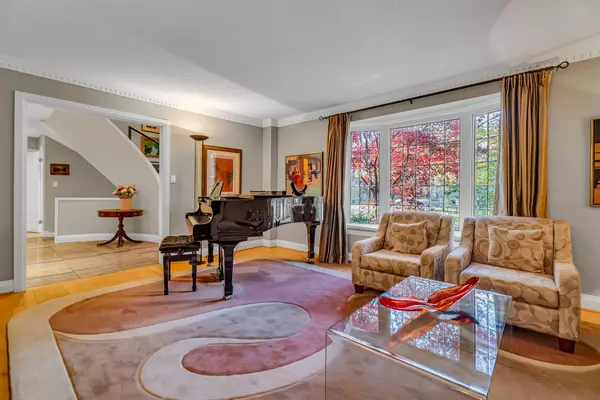4 Beds
4 Baths
4 Beds
4 Baths
Key Details
Property Type Single Family Home
Sub Type Detached
Listing Status Active
Purchase Type For Sale
MLS Listing ID C10413597
Style 2-Storey
Bedrooms 4
Annual Tax Amount $10,307
Tax Year 2024
Property Description
Location
State ON
County Toronto
Community Parkwoods-Donalda
Area Toronto
Region Parkwoods-Donalda
City Region Parkwoods-Donalda
Rooms
Family Room Yes
Basement Finished with Walk-Out
Kitchen 2
Interior
Interior Features Auto Garage Door Remote, Central Vacuum, Built-In Oven, Workbench
Cooling Central Air
Fireplaces Type Natural Gas, Wood
Fireplace Yes
Heat Source Gas
Exterior
Exterior Feature Landscaped, Deck, Lawn Sprinkler System
Parking Features Private Double
Garage Spaces 2.0
Pool None
Roof Type Shingles
Lot Depth 151.2
Total Parking Spaces 4
Building
Foundation Block
"My job is to find and attract mastery-based agents to the office, protect the culture, and make sure everyone is happy! "


