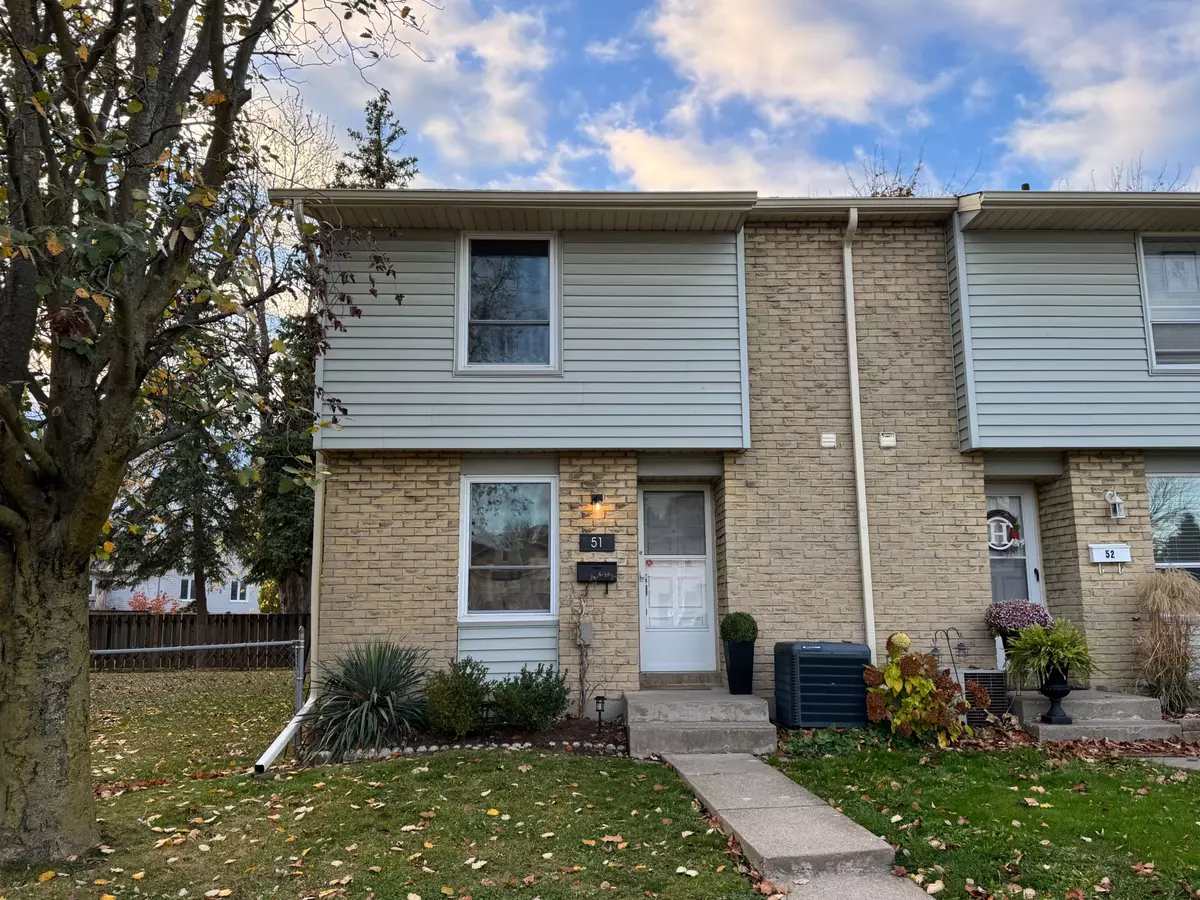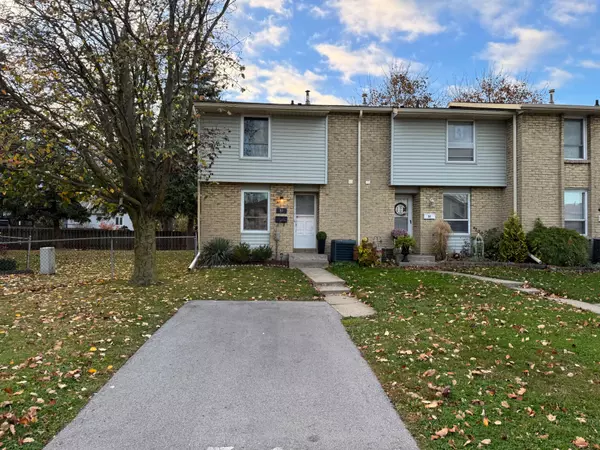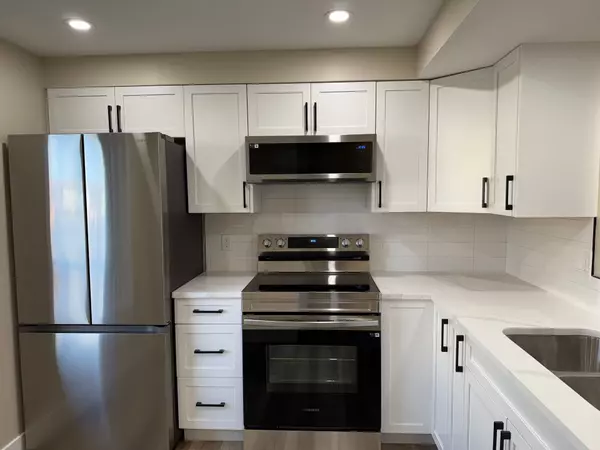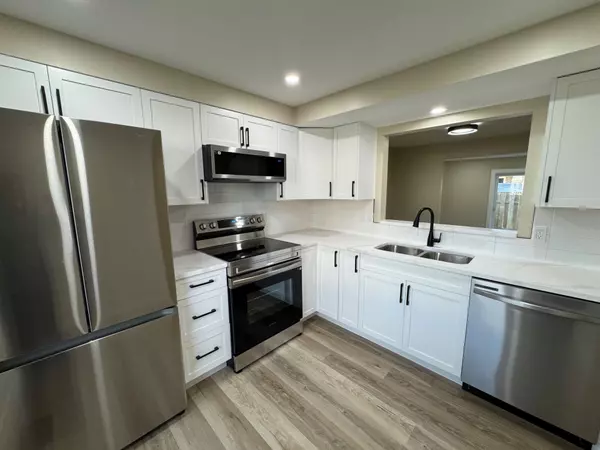3 Beds
2 Baths
3 Beds
2 Baths
Key Details
Property Type Condo
Sub Type Condo Townhouse
Listing Status Active
Purchase Type For Sale
Approx. Sqft 1000-1199
MLS Listing ID X10423840
Style 2-Storey
Bedrooms 3
HOA Fees $325
Annual Tax Amount $2,674
Tax Year 2024
Property Description
Location
State ON
County Niagara
Community 443 - Lakeport
Area Niagara
Zoning R3
Region 443 - Lakeport
City Region 443 - Lakeport
Rooms
Family Room No
Basement Partially Finished
Kitchen 1
Interior
Interior Features Water Meter
Cooling Central Air
Fireplaces Number 1
Fireplaces Type Electric
Inclusions Fridge, Stove, Dishwasher, Microwave (brand new), Washer & Dryer (as is condition)
Laundry Laundry Room
Exterior
Exterior Feature Patio
Parking Features Reserved/Assigned
Garage Spaces 1.0
Amenities Available Visitor Parking, BBQs Allowed
Roof Type Asphalt Shingle
Total Parking Spaces 1
Building
Foundation Poured Concrete
Locker None
Others
Pets Allowed Restricted
"My job is to find and attract mastery-based agents to the office, protect the culture, and make sure everyone is happy! "







