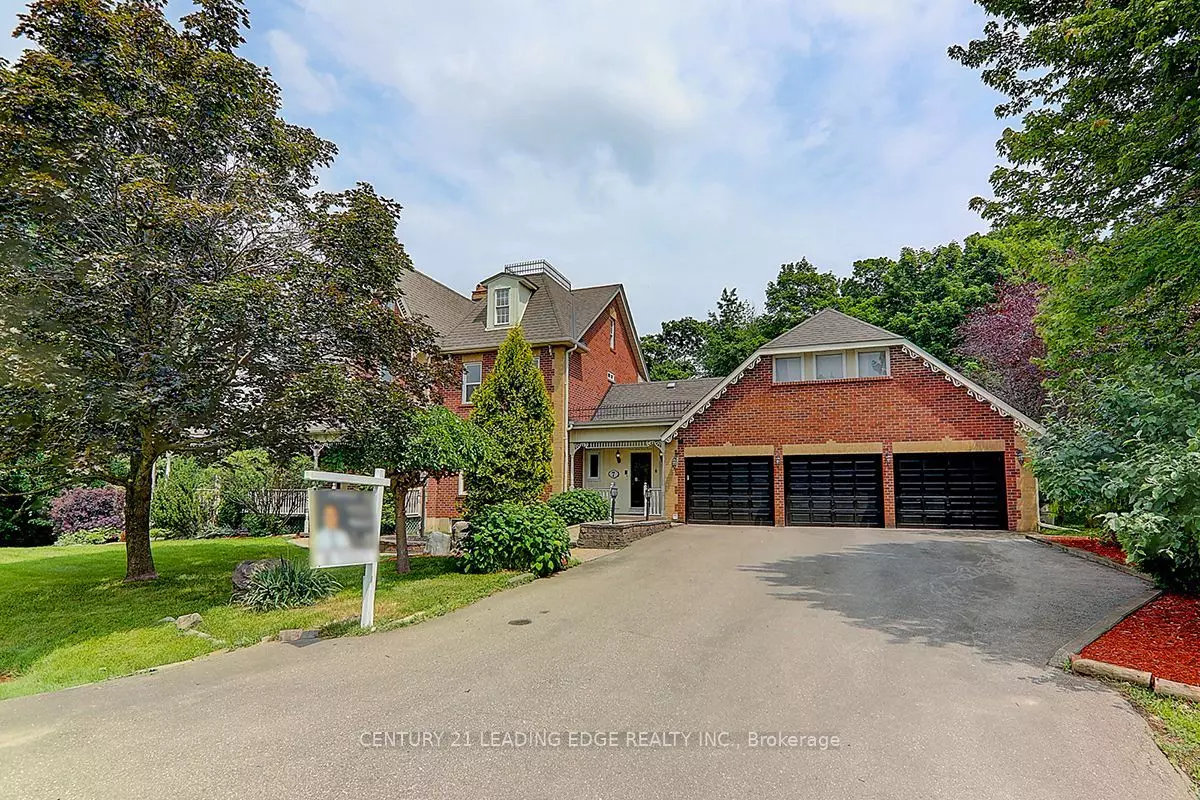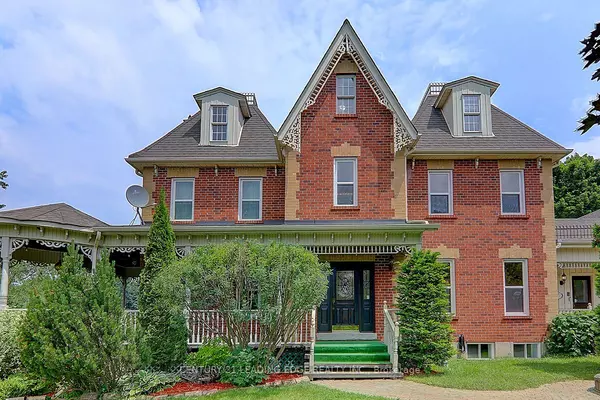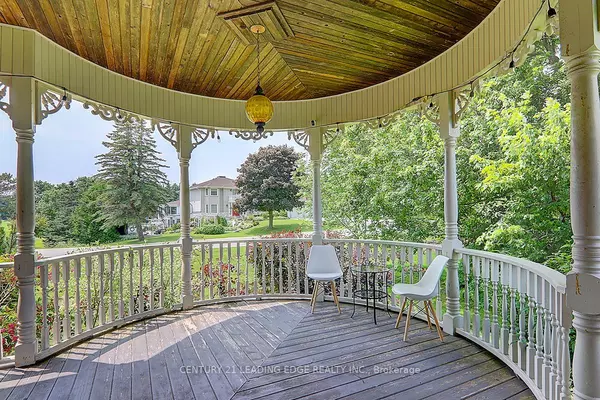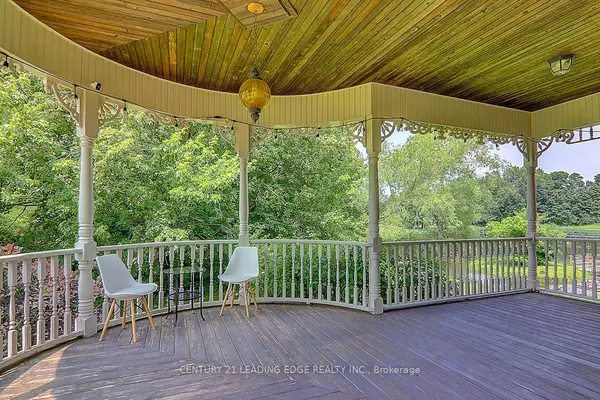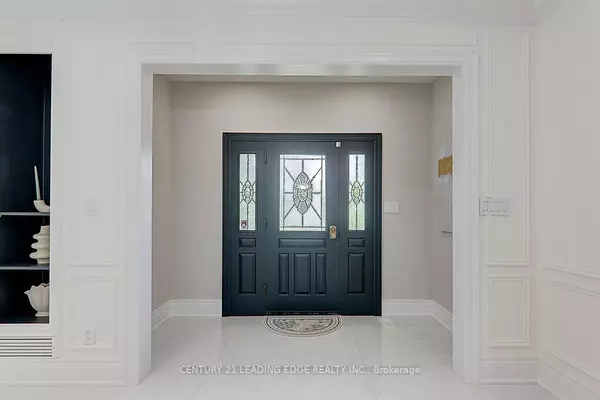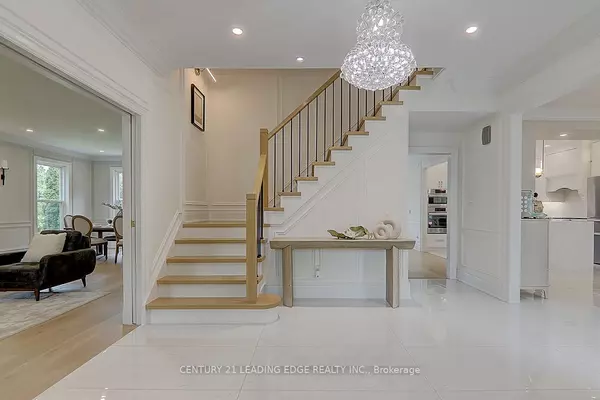6 Beds
6 Baths
0.5 Acres Lot
6 Beds
6 Baths
0.5 Acres Lot
Key Details
Property Type Single Family Home
Sub Type Detached
Listing Status Active
Purchase Type For Sale
Approx. Sqft 3500-5000
MLS Listing ID N10429049
Style 3-Storey
Bedrooms 6
Annual Tax Amount $13,208
Tax Year 2024
Lot Size 0.500 Acres
Property Description
Location
State ON
County York
Community Rural Whitchurch-Stouffville
Area York
Region Rural Whitchurch-Stouffville
City Region Rural Whitchurch-Stouffville
Rooms
Family Room Yes
Basement Finished, Walk-Out
Kitchen 1
Separate Den/Office 1
Interior
Interior Features None
Cooling Central Air
Fireplace Yes
Heat Source Propane
Exterior
Parking Features Private
Garage Spaces 6.0
Pool None
Roof Type Not Applicable
Lot Depth 275.5
Total Parking Spaces 9
Building
Unit Features Cul de Sac/Dead End,Golf,Lake/Pond,Park,Ravine
Foundation Not Applicable
"My job is to find and attract mastery-based agents to the office, protect the culture, and make sure everyone is happy! "


