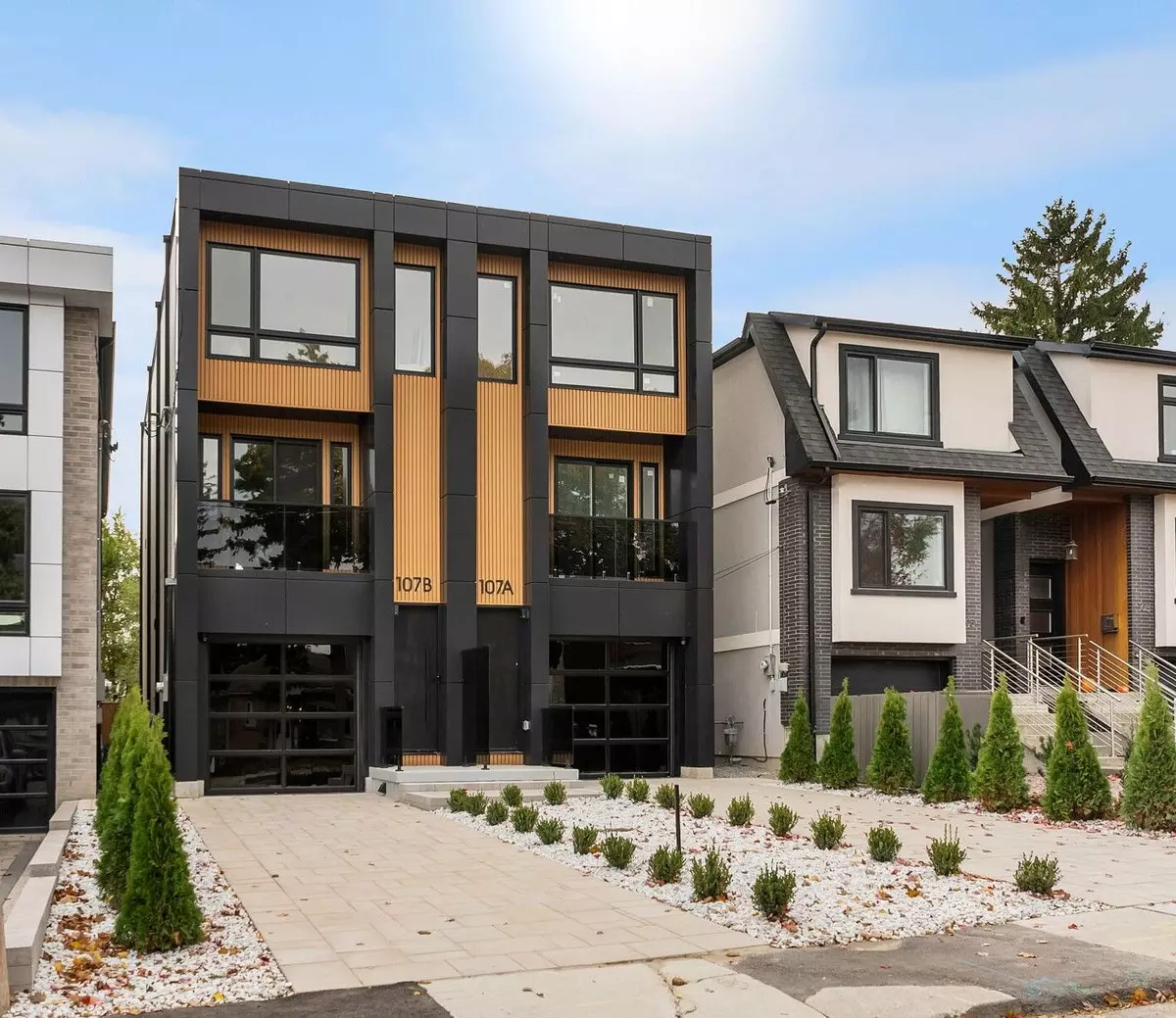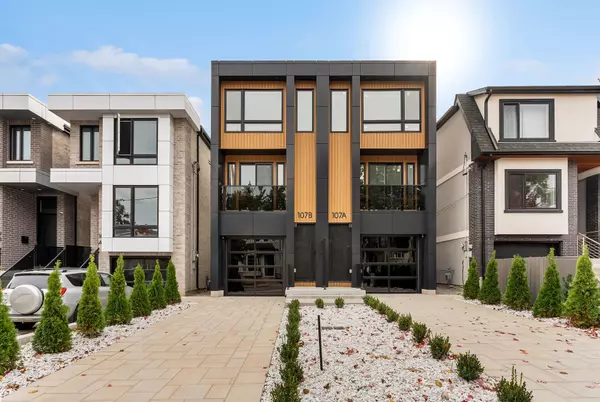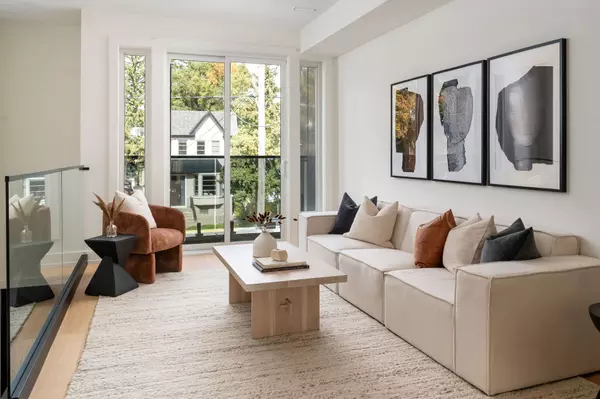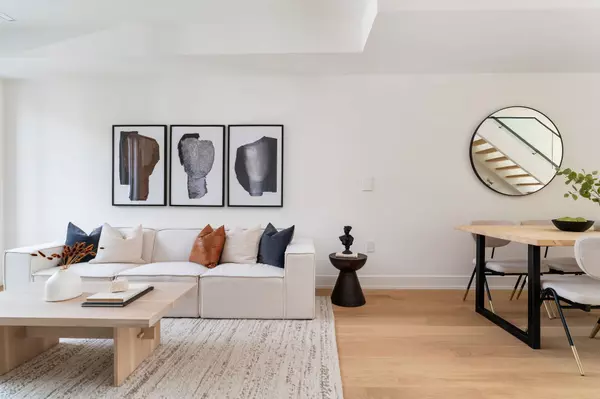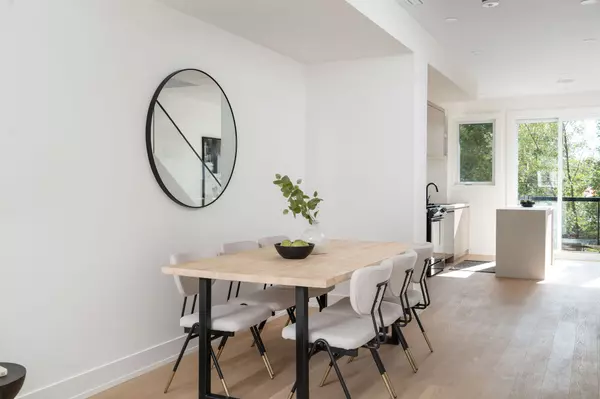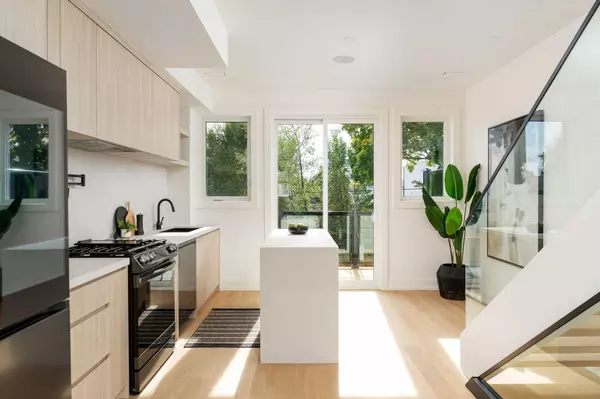4 Beds
4 Baths
4 Beds
4 Baths
Key Details
Property Type Single Family Home
Sub Type Semi-Detached
Listing Status Pending
Purchase Type For Sale
Approx. Sqft 2000-2500
MLS Listing ID E10929523
Style 3-Storey
Bedrooms 4
Annual Tax Amount $3,574
Tax Year 2024
Property Description
Location
State ON
County Toronto
Community Danforth Village-East York
Area Toronto
Region Danforth Village-East York
City Region Danforth Village-East York
Rooms
Family Room Yes
Basement Walk-Up, Finished
Kitchen 1
Interior
Interior Features Auto Garage Door Remote, Carpet Free, Central Vacuum, In-Law Capability, Water Heater, Sump Pump, Storage
Cooling Central Air
Fireplace No
Heat Source Gas
Exterior
Exterior Feature Landscaped, Deck, Lighting
Parking Features Private, Tandem
Garage Spaces 2.0
Pool None
Roof Type Flat
Lot Depth 102.1
Total Parking Spaces 3
Building
Unit Features Fenced Yard,Hospital,School,Public Transit,Park,Rec./Commun.Centre
Foundation Poured Concrete
Others
Security Features Security System,Alarm System,Carbon Monoxide Detectors,Smoke Detector,Other
"My job is to find and attract mastery-based agents to the office, protect the culture, and make sure everyone is happy! "


