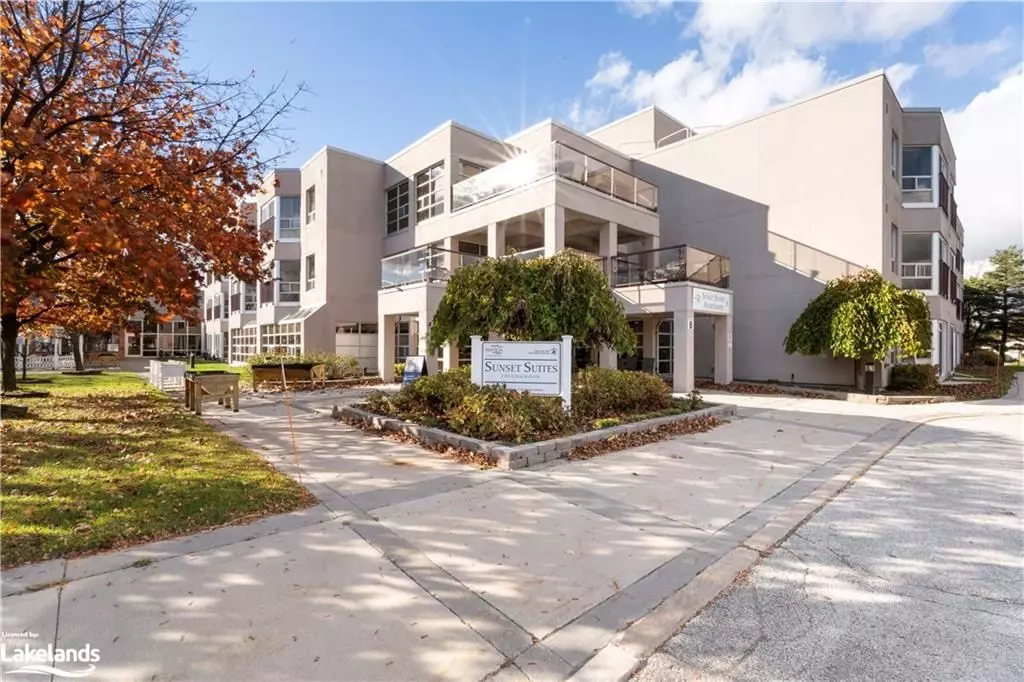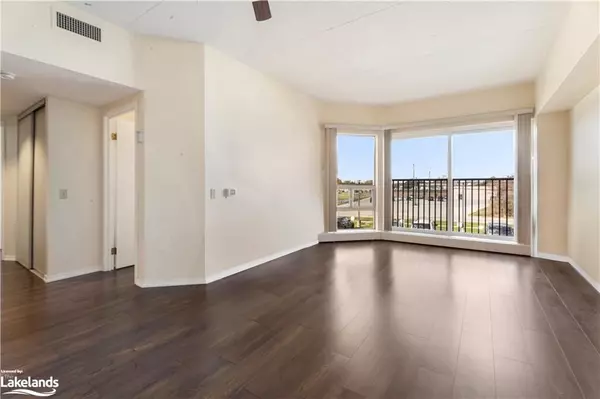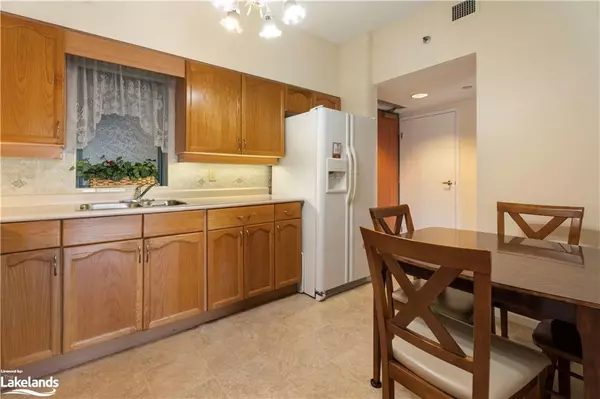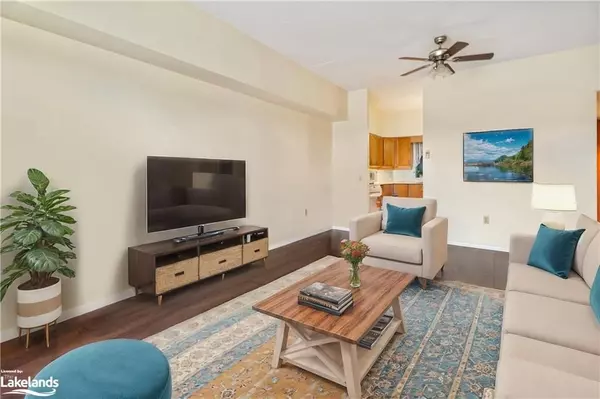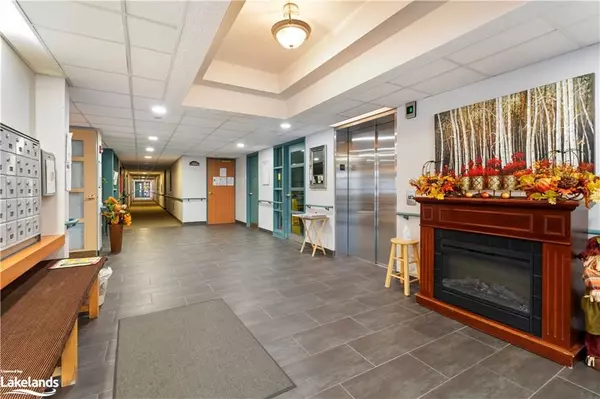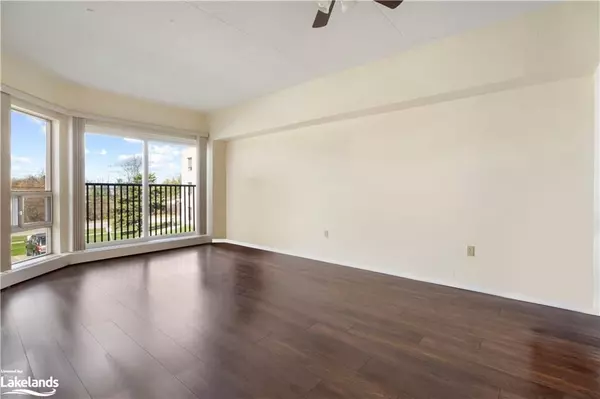2 Beds
1 Bath
850 SqFt
2 Beds
1 Bath
850 SqFt
Key Details
Property Type Condo
Sub Type Condo Apartment
Listing Status Pending
Purchase Type For Sale
Approx. Sqft 800-899
Square Footage 850 sqft
Price per Sqft $410
MLS Listing ID S10438313
Style Apartment
Bedrooms 2
HOA Fees $855
Tax Year 2024
Property Description
Location
State ON
County Simcoe
Community Collingwood
Area Simcoe
Region Collingwood
City Region Collingwood
Rooms
Family Room Yes
Basement None
Kitchen 1
Interior
Interior Features Separate Heating Controls, Carpet Free, Primary Bedroom - Main Floor, Wheelchair Access
Cooling Central Air
Fireplace No
Heat Source Gas
Exterior
Exterior Feature Controlled Entry
Parking Features Reserved/Assigned
Pool None
View Mountain, Park/Greenbelt
Roof Type Flat
Total Parking Spaces 1
Building
Story 1
Unit Features Hospital,Library,Public Transit
Locker Common
New Construction false
Others
Security Features Carbon Monoxide Detectors,Smoke Detector
Pets Allowed Restricted
"My job is to find and attract mastery-based agents to the office, protect the culture, and make sure everyone is happy! "


