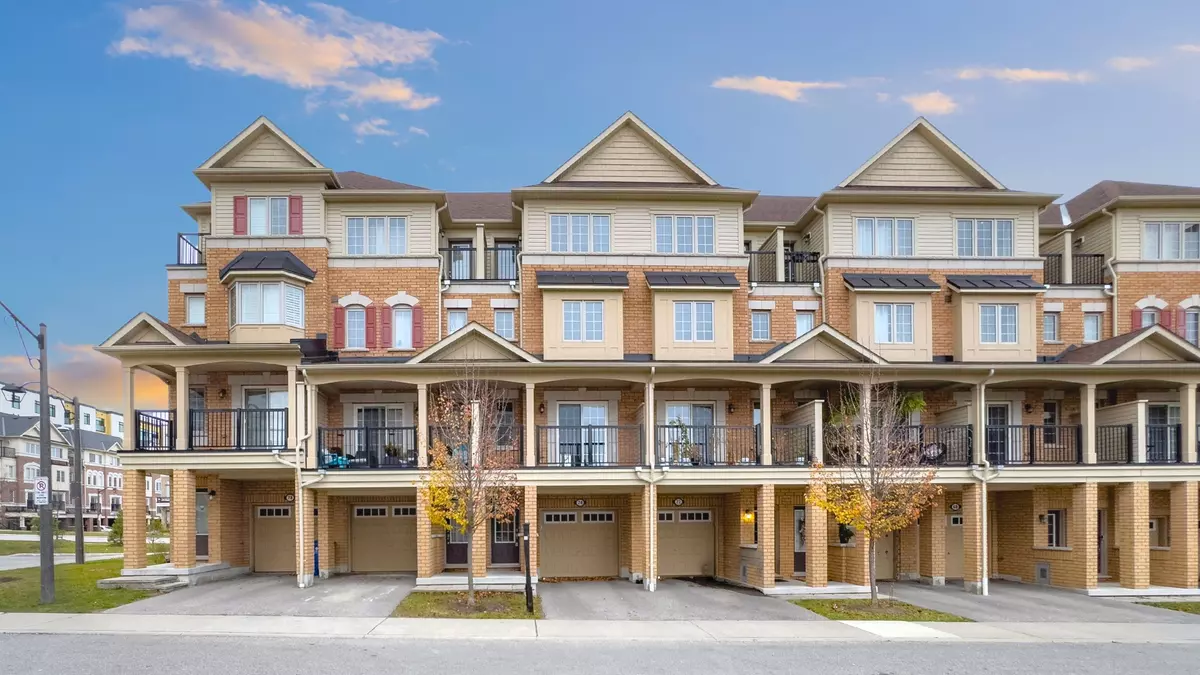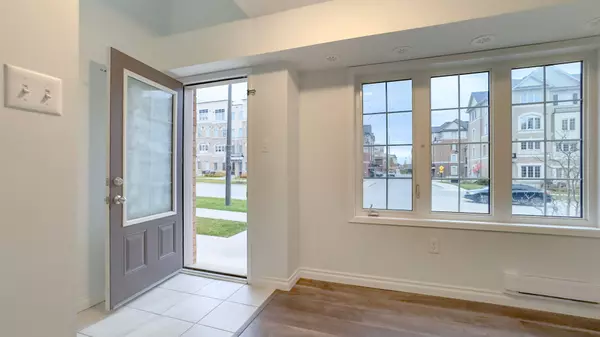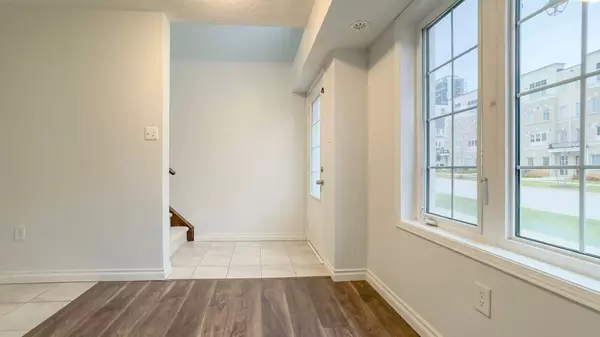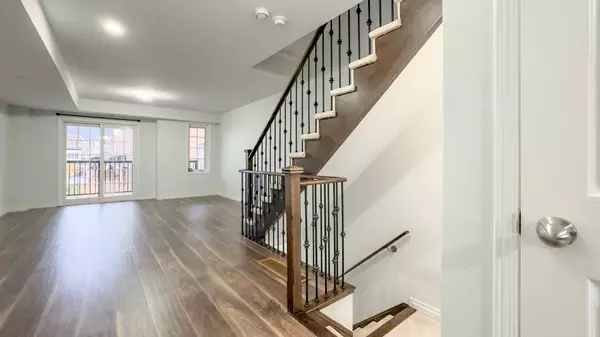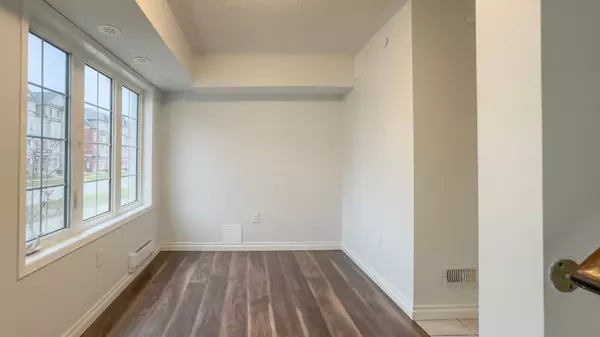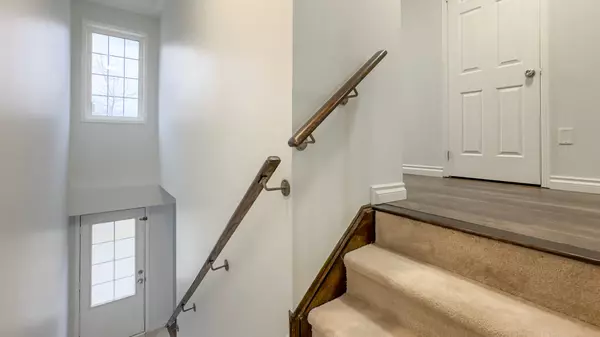4 Beds
3 Baths
4 Beds
3 Baths
Key Details
Property Type Townhouse
Sub Type Att/Row/Townhouse
Listing Status Active
Purchase Type For Sale
Approx. Sqft 1500-2000
MLS Listing ID E11155184
Style 3-Storey
Bedrooms 4
Annual Tax Amount $4,440
Tax Year 2024
Property Description
Location
State ON
County Durham
Community Windfields
Area Durham
Region Windfields
City Region Windfields
Rooms
Family Room Yes
Basement Separate Entrance, Finished with Walk-Out
Kitchen 1
Interior
Interior Features ERV/HRV, Water Heater, Water Meter
Heating Yes
Cooling Central Air
Fireplace Yes
Heat Source Gas
Exterior
Exterior Feature Privacy, Porch Enclosed
Parking Features Private, Covered
Garage Spaces 1.0
Pool None
Waterfront Description None
Roof Type Asphalt Shingle
Lot Depth 90.0
Total Parking Spaces 2
Building
Unit Features Library,Public Transit,Rec./Commun.Centre,School,School Bus Route,Hospital
Foundation Concrete
"My job is to find and attract mastery-based agents to the office, protect the culture, and make sure everyone is happy! "


