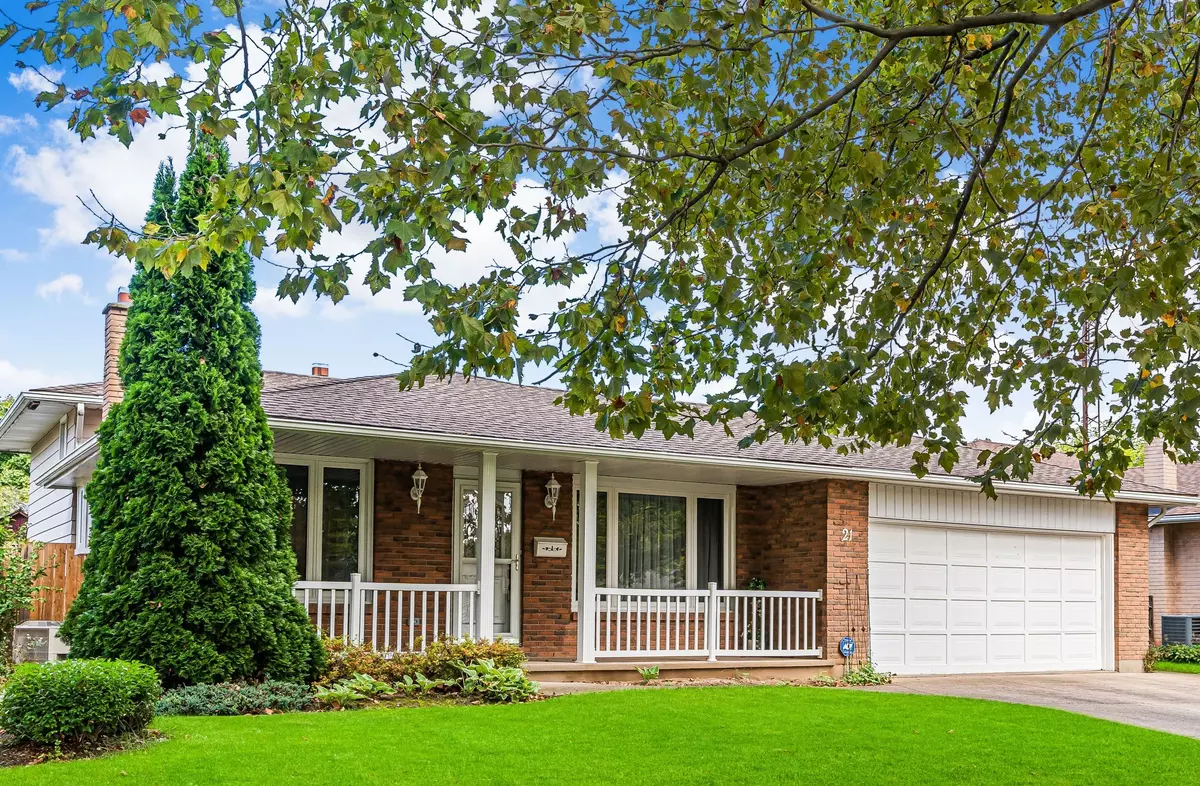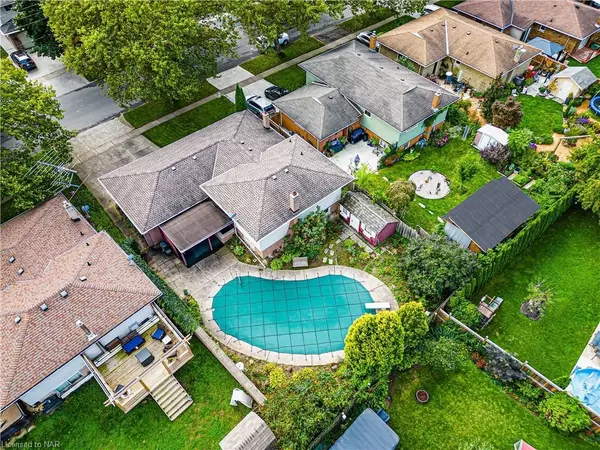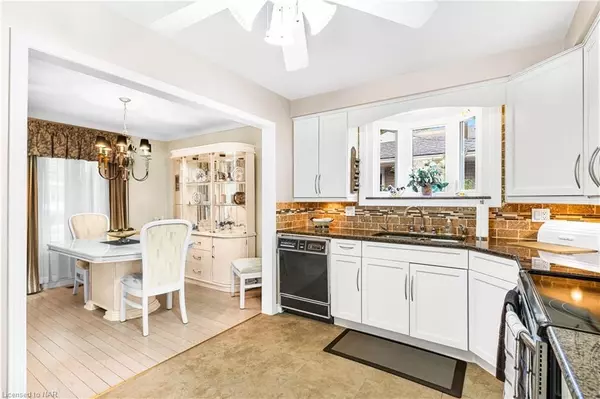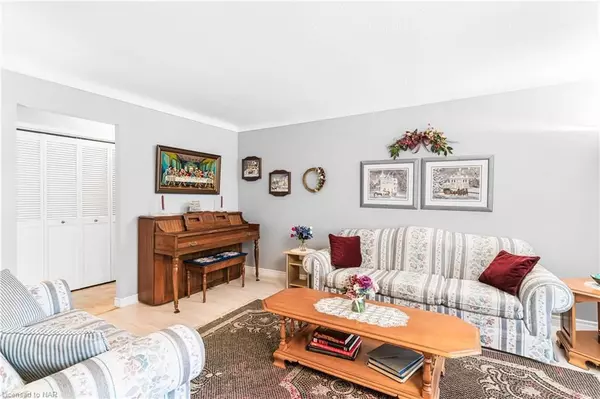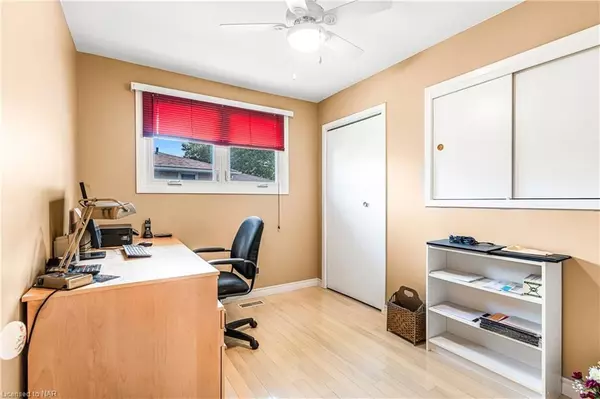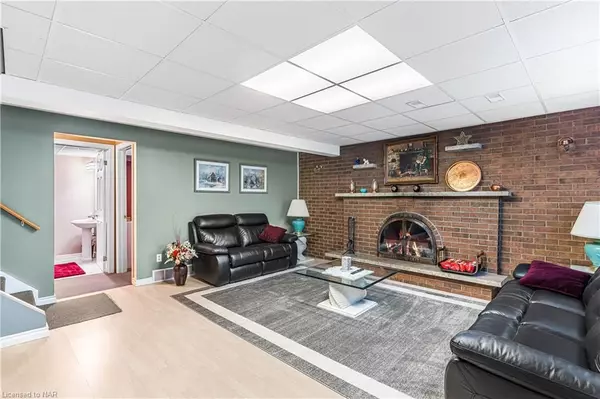3 Beds
2 Baths
1,785 SqFt
3 Beds
2 Baths
1,785 SqFt
Key Details
Property Type Single Family Home
Sub Type Detached
Listing Status Active
Purchase Type For Sale
Square Footage 1,785 sqft
Price per Sqft $436
MLS Listing ID X9414791
Style Other
Bedrooms 3
Annual Tax Amount $5,517
Tax Year 2024
Property Description
Location
State ON
County Niagara
Community 437 - Lakeshore
Area Niagara
Region 437 - Lakeshore
City Region 437 - Lakeshore
Rooms
Family Room Yes
Basement Walk-Out, Separate Entrance
Kitchen 1
Separate Den/Office 1
Interior
Interior Features Water Treatment, On Demand Water Heater, Water Heater Owned
Cooling Central Air
Fireplace Yes
Heat Source Gas
Exterior
Parking Features Private Double, Other
Garage Spaces 2.0
Pool Inground
Roof Type Asphalt Shingle
Lot Depth 109.97
Total Parking Spaces 4
Building
Foundation Poured Concrete
New Construction false
"My job is to find and attract mastery-based agents to the office, protect the culture, and make sure everyone is happy! "


