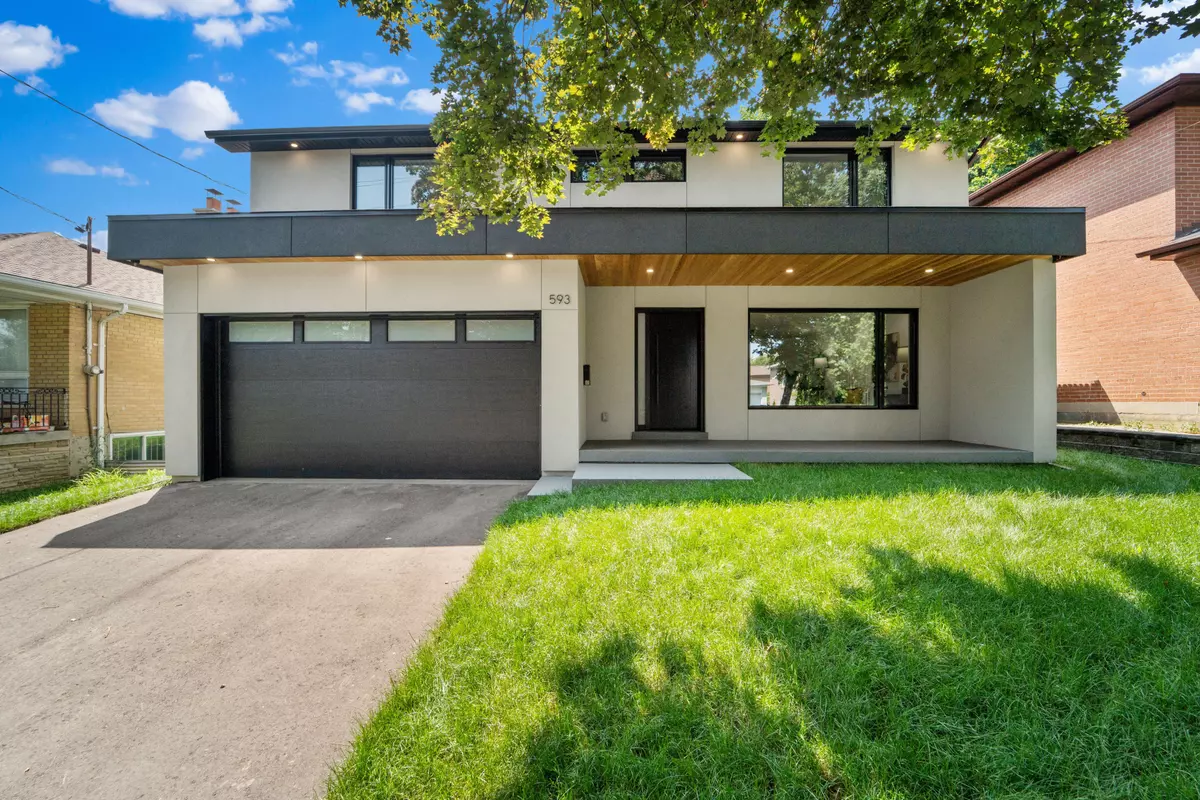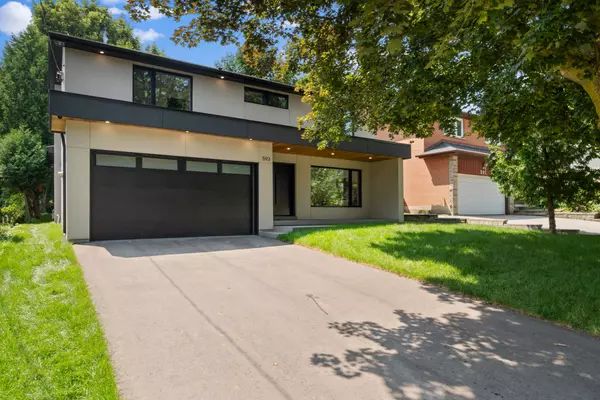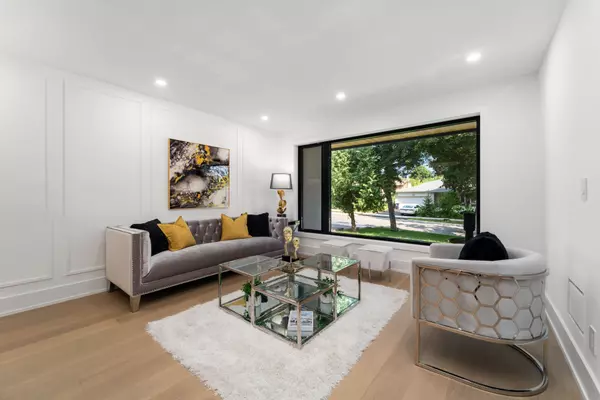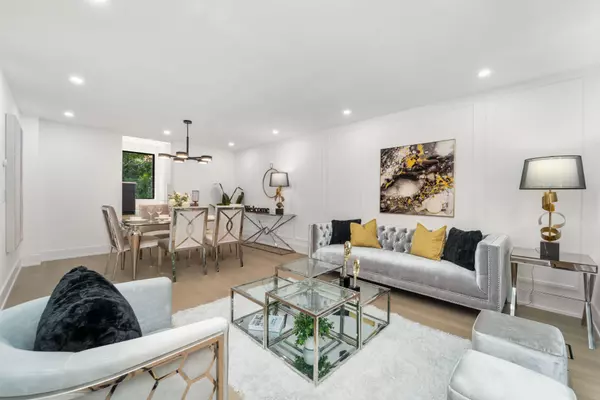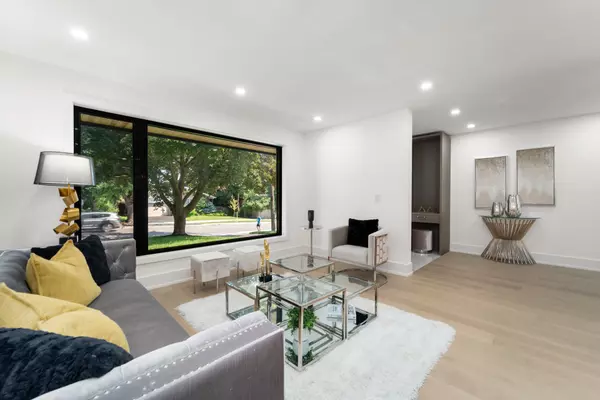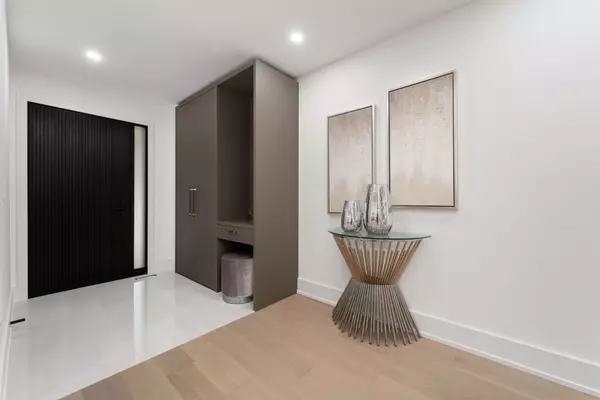3 Beds
5 Baths
3 Beds
5 Baths
Key Details
Property Type Single Family Home
Sub Type Detached
Listing Status Active
Purchase Type For Sale
MLS Listing ID C11821985
Style 2-Storey
Bedrooms 3
Annual Tax Amount $7,624
Tax Year 2024
Property Description
Location
State ON
County Toronto
Community Bayview Woods-Steeles
Area Toronto
Region Bayview Woods-Steeles
City Region Bayview Woods-Steeles
Rooms
Family Room Yes
Basement Finished
Kitchen 1
Separate Den/Office 1
Interior
Interior Features Auto Garage Door Remote
Cooling Central Air
Fireplaces Type Electric
Fireplace Yes
Heat Source Gas
Exterior
Exterior Feature Deck, Porch
Parking Features Private Double
Garage Spaces 6.0
Pool None
Roof Type Asphalt Rolled,Asphalt Shingle
Lot Depth 113.5
Total Parking Spaces 8
Building
Foundation Concrete, Concrete Block
"My job is to find and attract mastery-based agents to the office, protect the culture, and make sure everyone is happy! "


