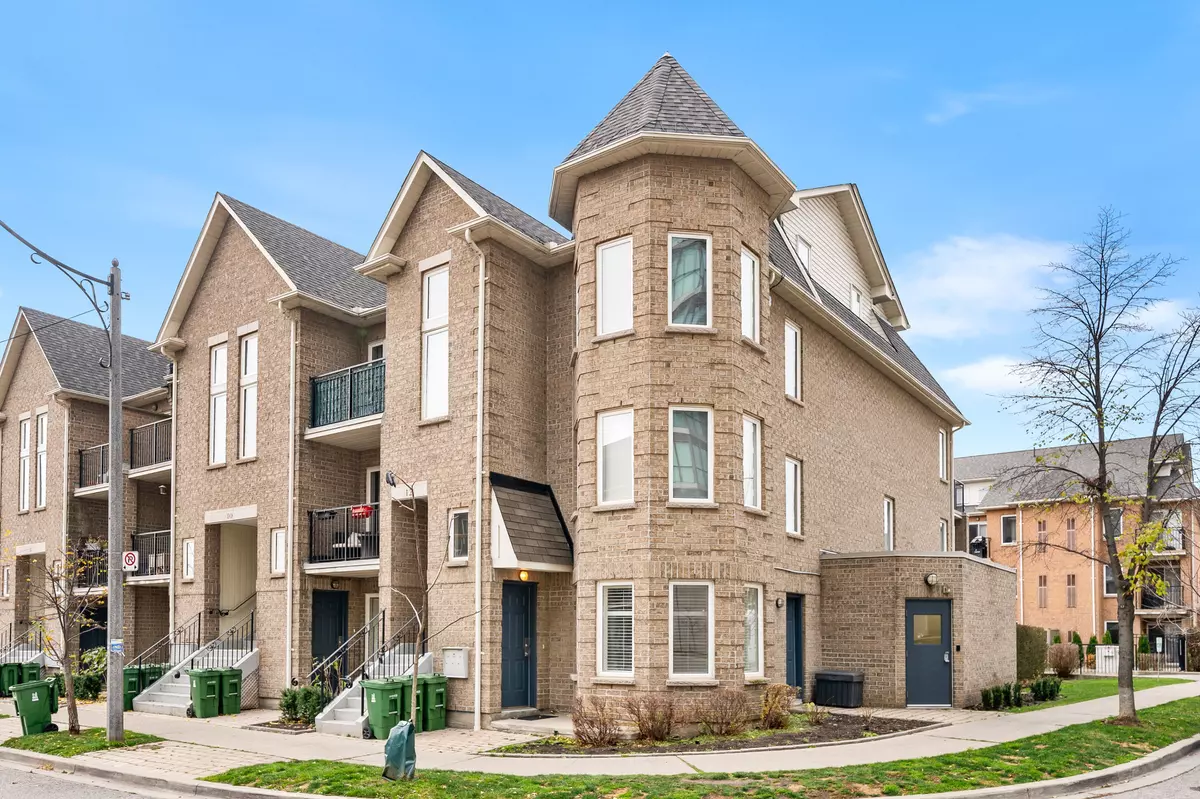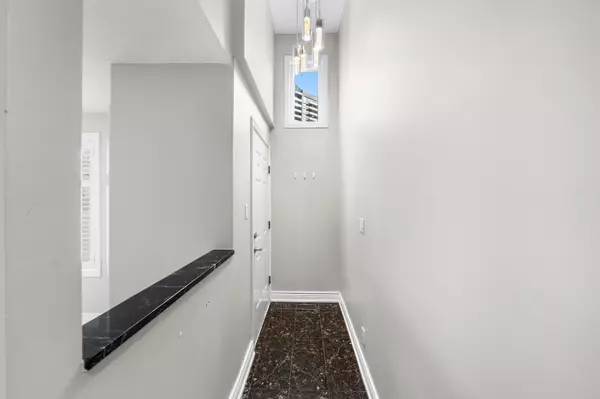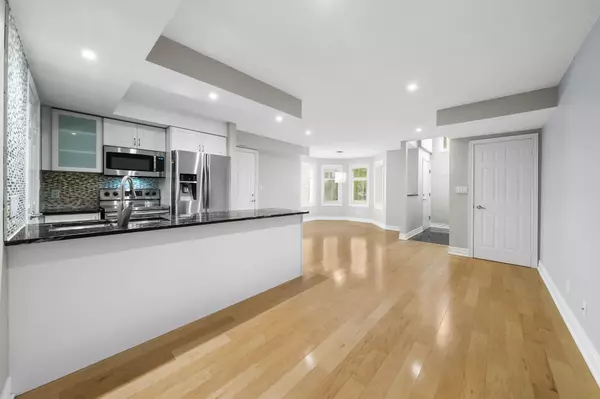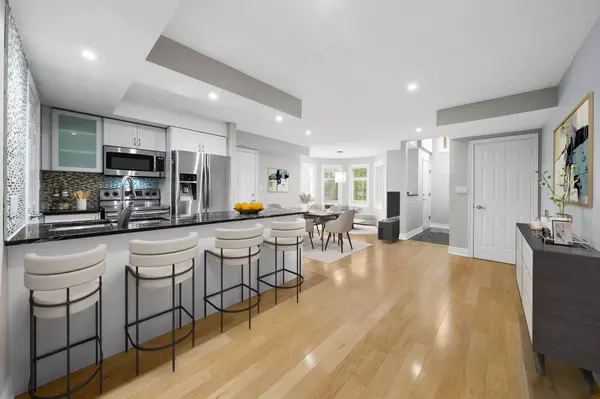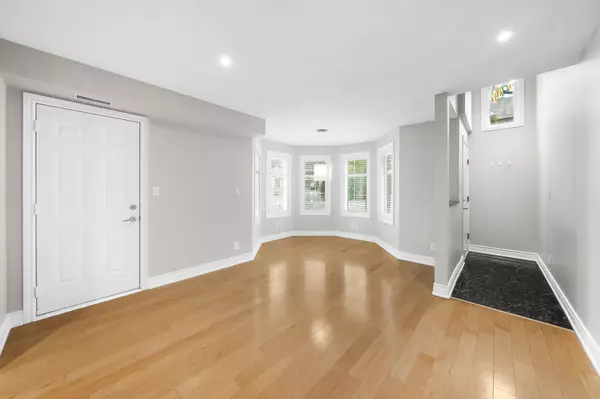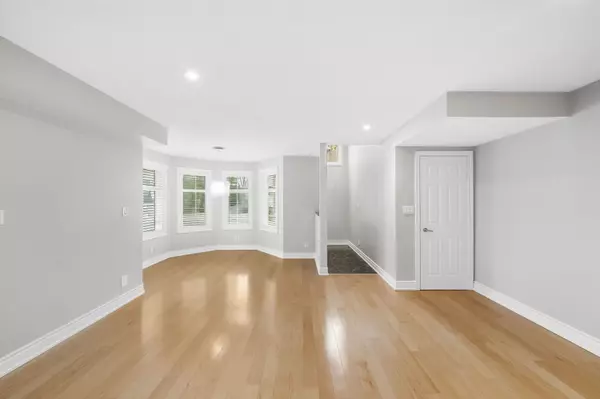2 Beds
2 Baths
2 Beds
2 Baths
Key Details
Property Type Condo
Sub Type Condo Apartment
Listing Status Active
Purchase Type For Sale
Approx. Sqft 1000-1199
MLS Listing ID C11881179
Style Stacked Townhouse
Bedrooms 2
HOA Fees $507
Annual Tax Amount $3,440
Tax Year 2024
Property Description
Location
State ON
County Toronto
Community Leaside
Area Toronto
Region Leaside
City Region Leaside
Rooms
Family Room No
Basement None
Kitchen 1
Interior
Interior Features Water Heater Owned
Cooling Central Air
Fireplace No
Heat Source Gas
Exterior
Exterior Feature Patio
Parking Features Underground
Waterfront Description None
Exposure North East
Total Parking Spaces 1
Building
Story 1
Unit Features Hospital,Library,Park,Public Transit,School,Place Of Worship
Locker Owned
Others
Pets Allowed Restricted
"My job is to find and attract mastery-based agents to the office, protect the culture, and make sure everyone is happy! "


