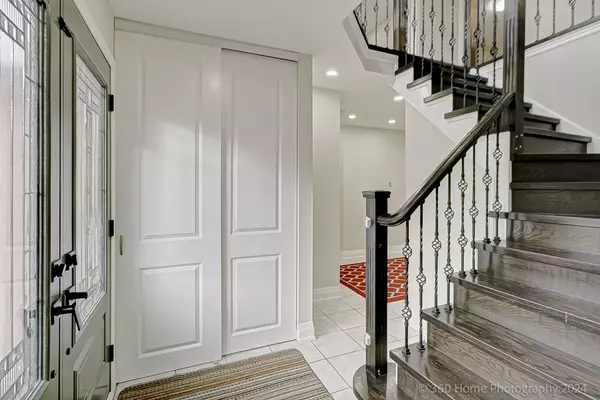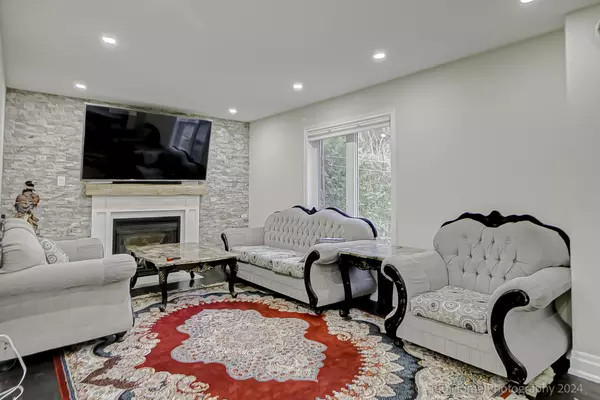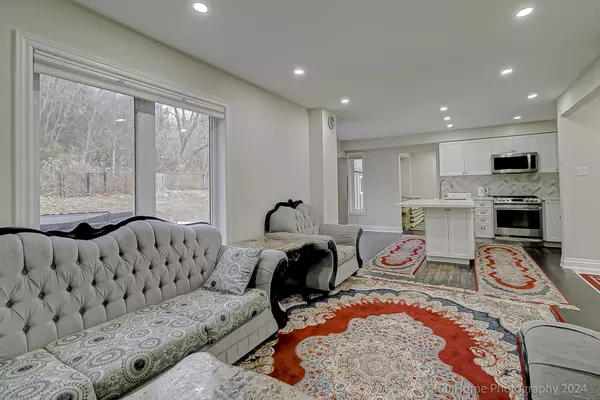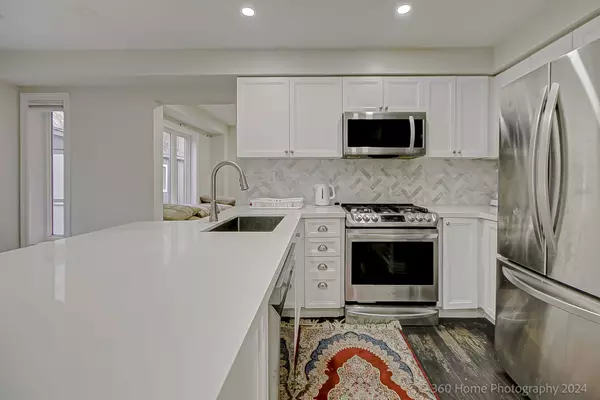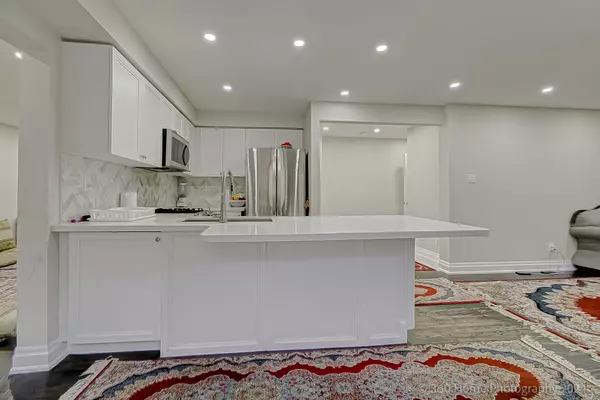REQUEST A TOUR If you would like to see this home without being there in person, select the "Virtual Tour" option and your agent will contact you to discuss available opportunities.
In-PersonVirtual Tour
$ 969,000
Est. payment | /mo
4 Beds
4 Baths
$ 969,000
Est. payment | /mo
4 Beds
4 Baths
Key Details
Property Type Single Family Home
Sub Type Detached
Listing Status Active
Purchase Type For Sale
Approx. Sqft 2000-2500
MLS Listing ID E11881239
Style 2-Storey
Bedrooms 4
Annual Tax Amount $6,170
Tax Year 2024
Property Description
Great Location !!!4 Bedrm Home In Sought After N Oshawa Neighbourhood Back Onto Wooded Green space! Traditional Layout. Kitchen W/Quartz Counters, Backsplash, Breakfast Bar, Pot Lights, Gas Stove &Stainless Steel Appliances. Family Rm With Gas Fireplace & Stone Wall Feature. Hardwood Throughout the Main Level. W/O To Private Yard W/Concrete Patio, Hot Tub (as is), Cabana, Shed & Gas Bbq Hook Up. Laminate flooring on the 2nd level. Finish Basement Rec Room with 4-piece washroom. PCL 6-2, SEC 40M1624; FIRSTLY: PT LT 6, PL 40M1624; PT 8, 40R13726; SECONDLY: PT LT 7, PL 40M1624;PT 9, 40R13726 CITY OF OSHAWA
Location
State ON
County Durham
Community Pinecrest
Area Durham
Region Pinecrest
City Region Pinecrest
Rooms
Family Room Yes
Basement Finished
Kitchen 1
Interior
Interior Features None
Cooling Central Air
Fireplace Yes
Heat Source Gas
Exterior
Parking Features Private
Garage Spaces 2.0
Pool None
Roof Type Asphalt Shingle
Lot Depth 103.12
Total Parking Spaces 5
Building
Unit Features Fenced Yard,Park,School,Wooded/Treed
Foundation Concrete
Listed by CENTURY 21 ATRIA REALTY INC.
"My job is to find and attract mastery-based agents to the office, protect the culture, and make sure everyone is happy! "



