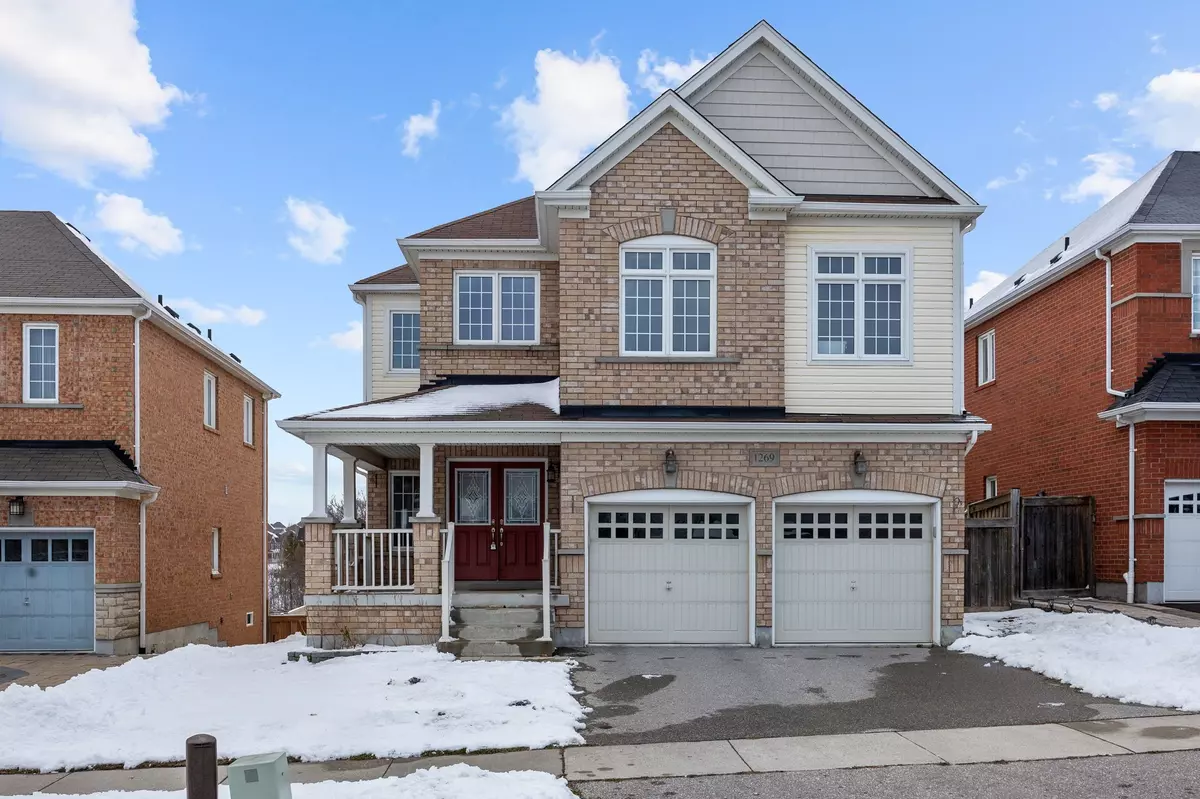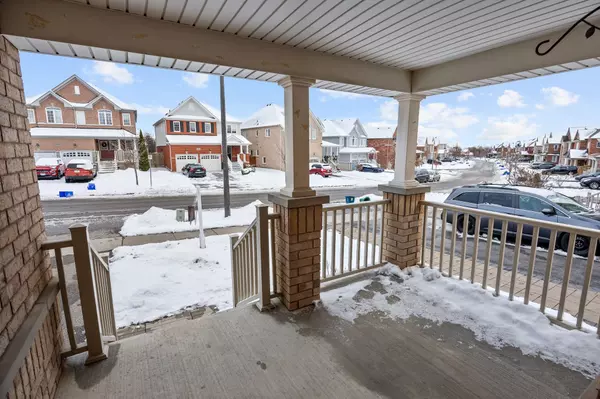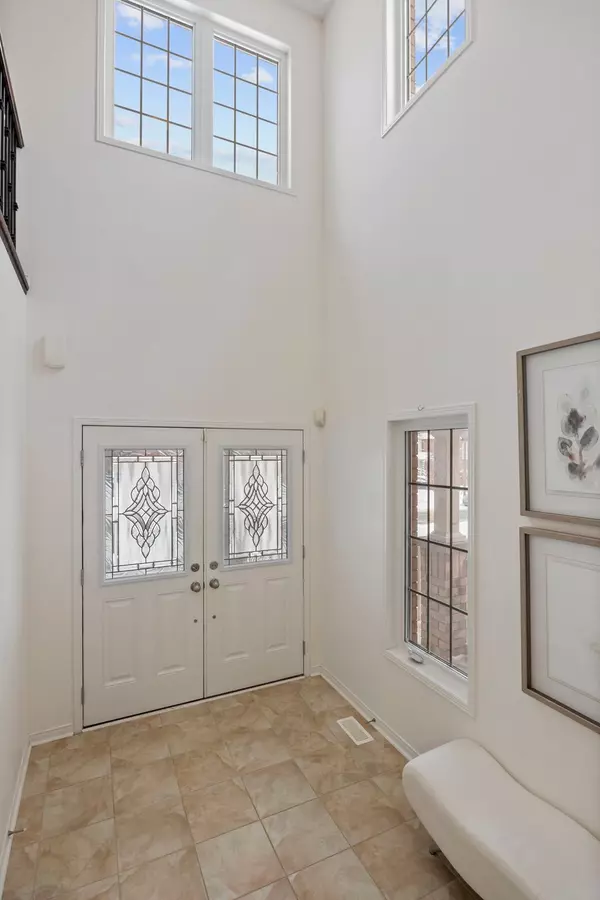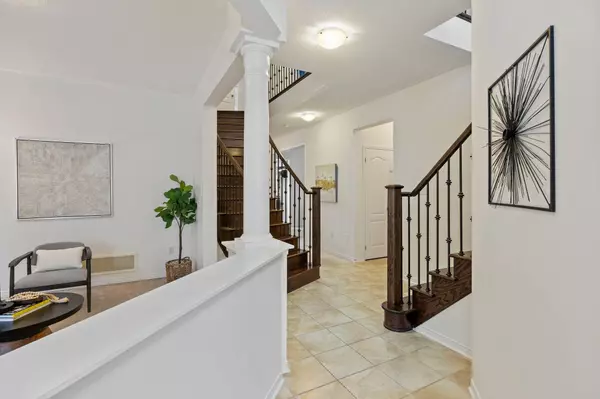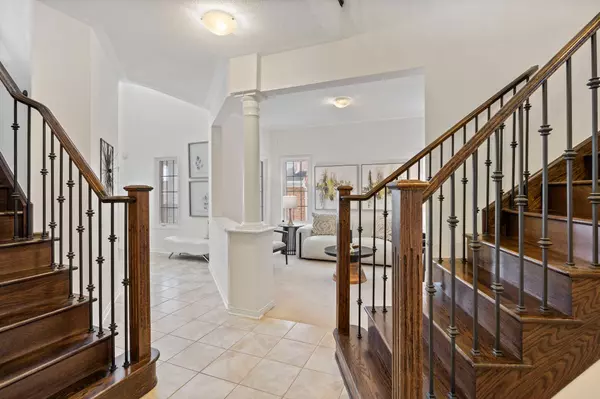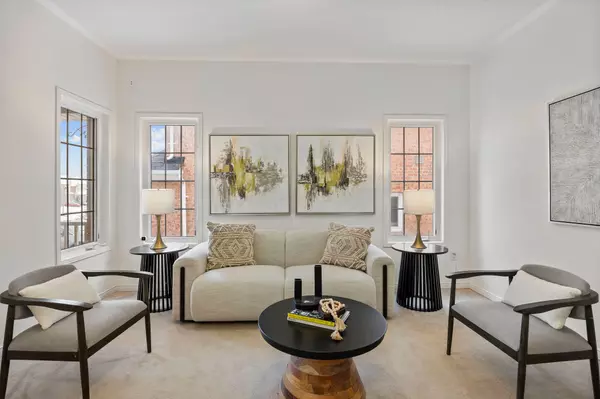4 Beds
4 Baths
4 Beds
4 Baths
Key Details
Property Type Single Family Home
Sub Type Detached
Listing Status Active
Purchase Type For Sale
Approx. Sqft 3000-3500
MLS Listing ID E11885154
Style 2-Storey
Bedrooms 4
Annual Tax Amount $8,700
Tax Year 2024
Property Description
Location
State ON
County Durham
Community Taunton
Area Durham
Region Taunton
City Region Taunton
Rooms
Family Room Yes
Basement Walk-Out
Kitchen 1
Interior
Interior Features Auto Garage Door Remote, Rough-In Bath
Heating Yes
Cooling Central Air
Fireplaces Type Family Room
Fireplace Yes
Heat Source Gas
Exterior
Parking Features Private
Garage Spaces 2.0
Pool None
Roof Type Asphalt Shingle
Lot Depth 118.46
Total Parking Spaces 4
Building
Foundation Concrete Block, Brick
"My job is to find and attract mastery-based agents to the office, protect the culture, and make sure everyone is happy! "


