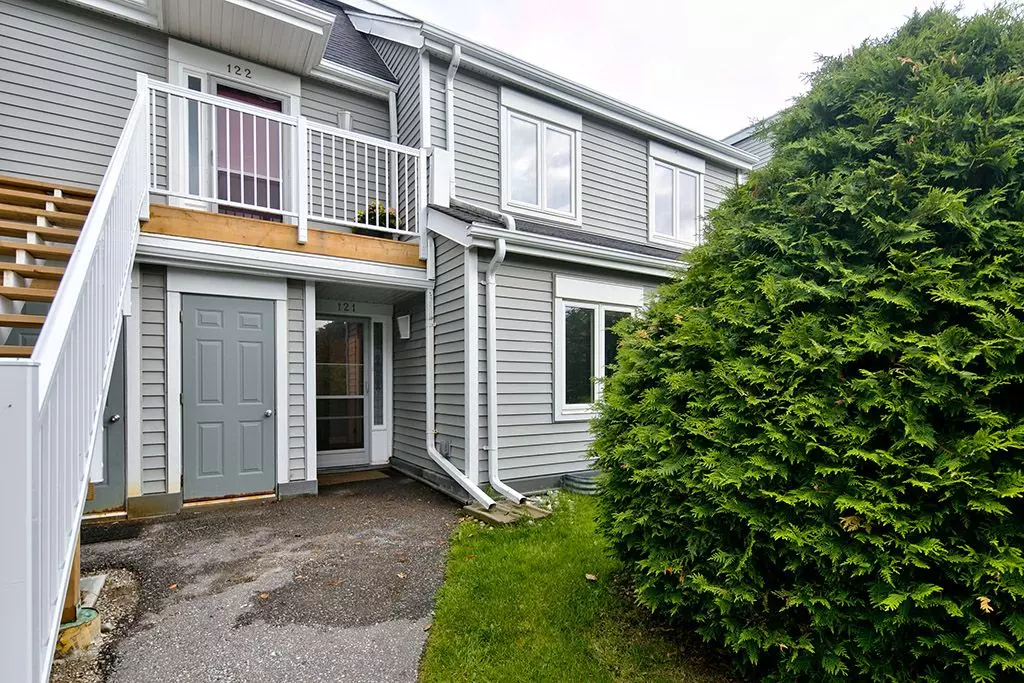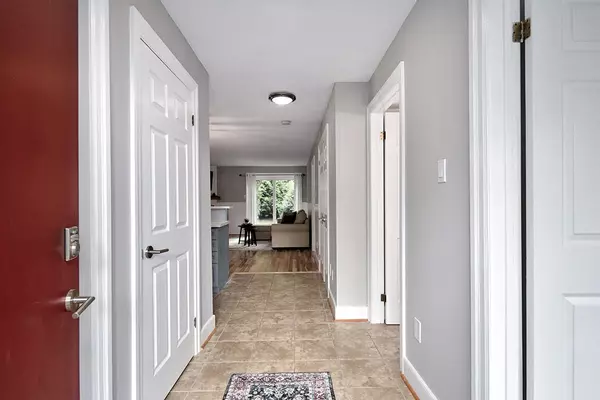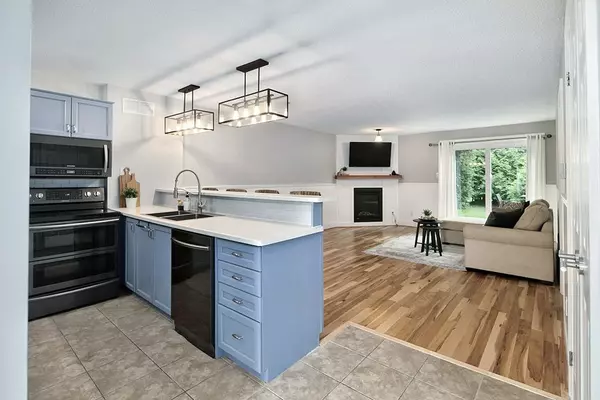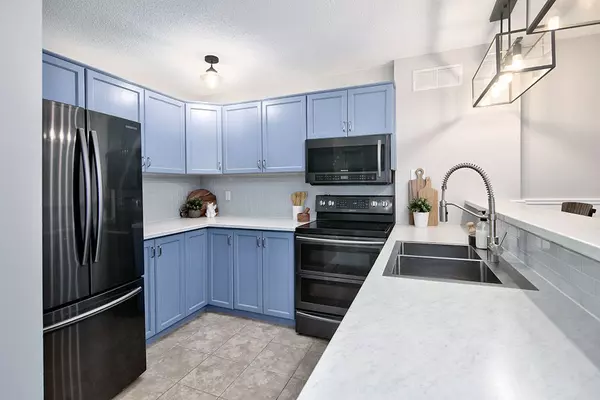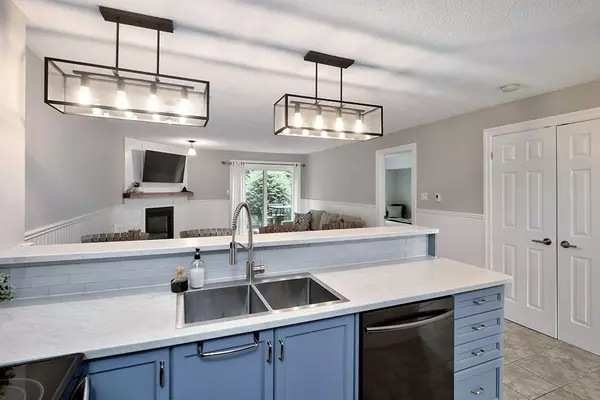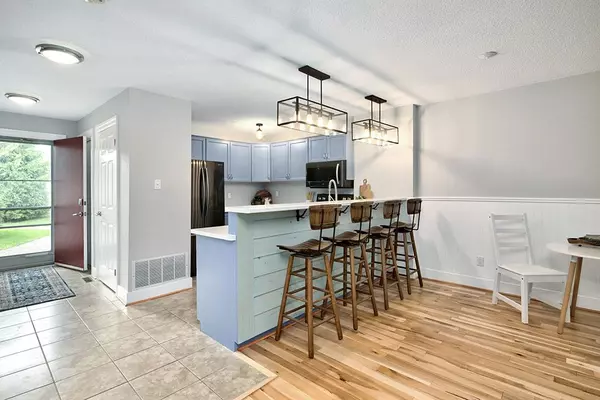
2 Beds
2 Baths
2 Beds
2 Baths
Key Details
Property Type Condo
Sub Type Condo Apartment
Listing Status Active
Purchase Type For Sale
Approx. Sqft 800-899
MLS Listing ID S11886410
Style Other
Bedrooms 2
HOA Fees $617
Annual Tax Amount $1,946
Tax Year 2024
Property Description
Location
State ON
County Simcoe
Community Collingwood
Area Simcoe
Region Collingwood
City Region Collingwood
Rooms
Family Room Yes
Basement Unfinished, Crawl Space
Kitchen 1
Interior
Interior Features Water Heater, Storage
Cooling Central Air
Fireplaces Type Living Room, Natural Gas
Fireplace Yes
Heat Source Gas
Exterior
Exterior Feature Lawn Sprinkler System
Parking Features Reserved/Assigned
Garage Spaces 1.0
Roof Type Asphalt Shingle
Total Parking Spaces 1
Building
Story Level 1
Unit Features Golf,Hospital,Skiing,School,Rec./Commun.Centre,Public Transit
Foundation Slab, Concrete
Locker None
New Construction false
Others
Security Features None
Pets Allowed Restricted

"My job is to find and attract mastery-based agents to the office, protect the culture, and make sure everyone is happy! "


