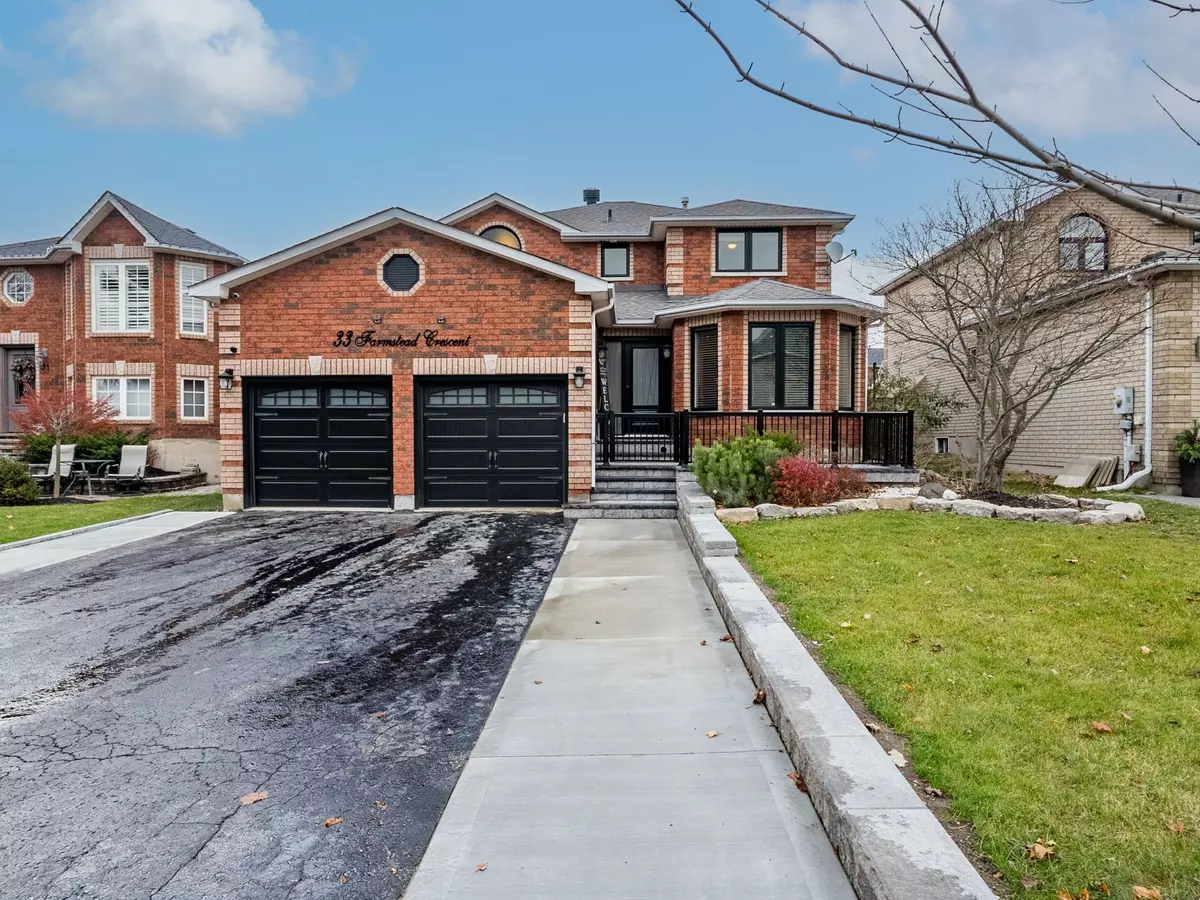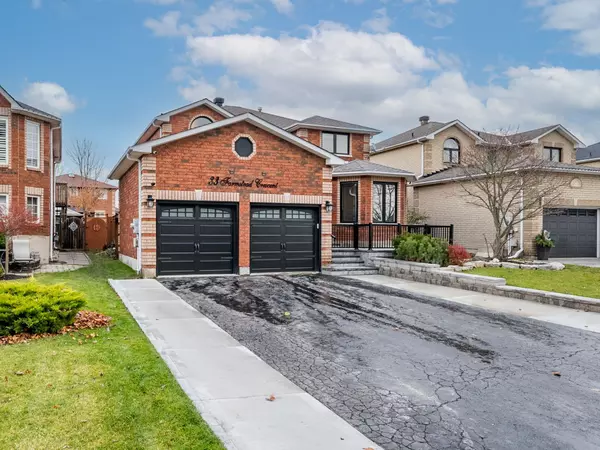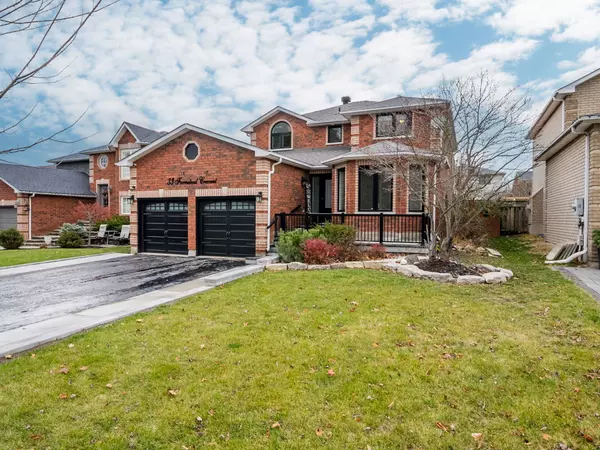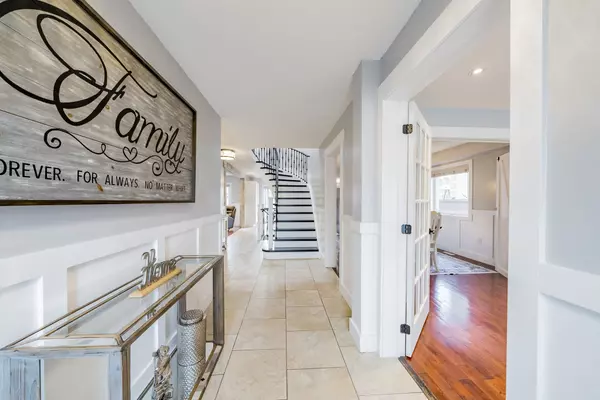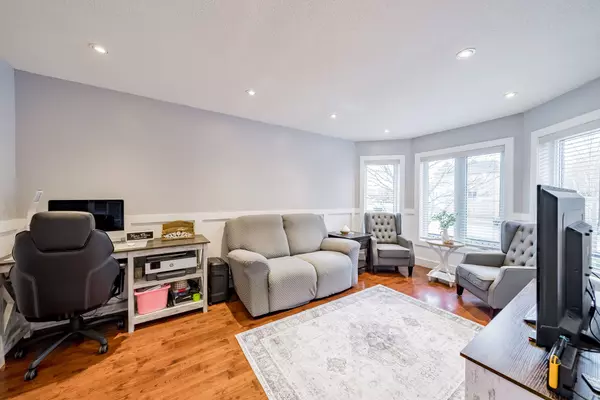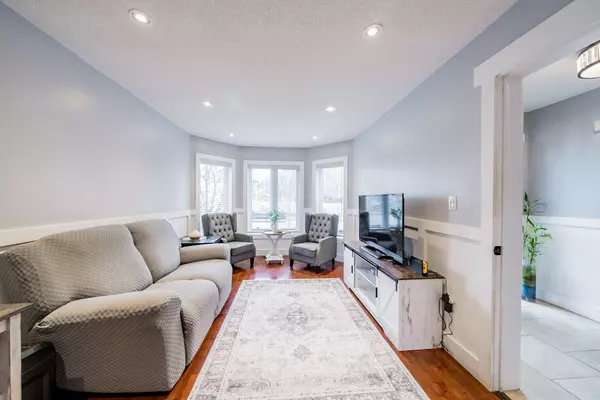4 Beds
3 Baths
4 Beds
3 Baths
Key Details
Property Type Single Family Home
Sub Type Detached
Listing Status Active
Purchase Type For Sale
MLS Listing ID S11887021
Style 2-Storey
Bedrooms 4
Annual Tax Amount $5,576
Tax Year 2024
Property Description
Location
State ON
County Simcoe
Community Holly
Area Simcoe
Region Holly
City Region Holly
Rooms
Family Room Yes
Basement Finished
Kitchen 1
Separate Den/Office 2
Interior
Interior Features Auto Garage Door Remote, Central Vacuum, Rough-In Bath, Storage, Water Softener
Cooling Central Air
Fireplaces Type Family Room, Natural Gas
Fireplace Yes
Heat Source Gas
Exterior
Exterior Feature Deck, Hot Tub, Landscaped
Parking Features Private
Garage Spaces 6.0
Pool None
Roof Type Asphalt Shingle
Lot Depth 111.48
Total Parking Spaces 8
Building
Unit Features Fenced Yard,Park,Place Of Worship,Rec./Commun.Centre,School
Foundation Concrete
"My job is to find and attract mastery-based agents to the office, protect the culture, and make sure everyone is happy! "


