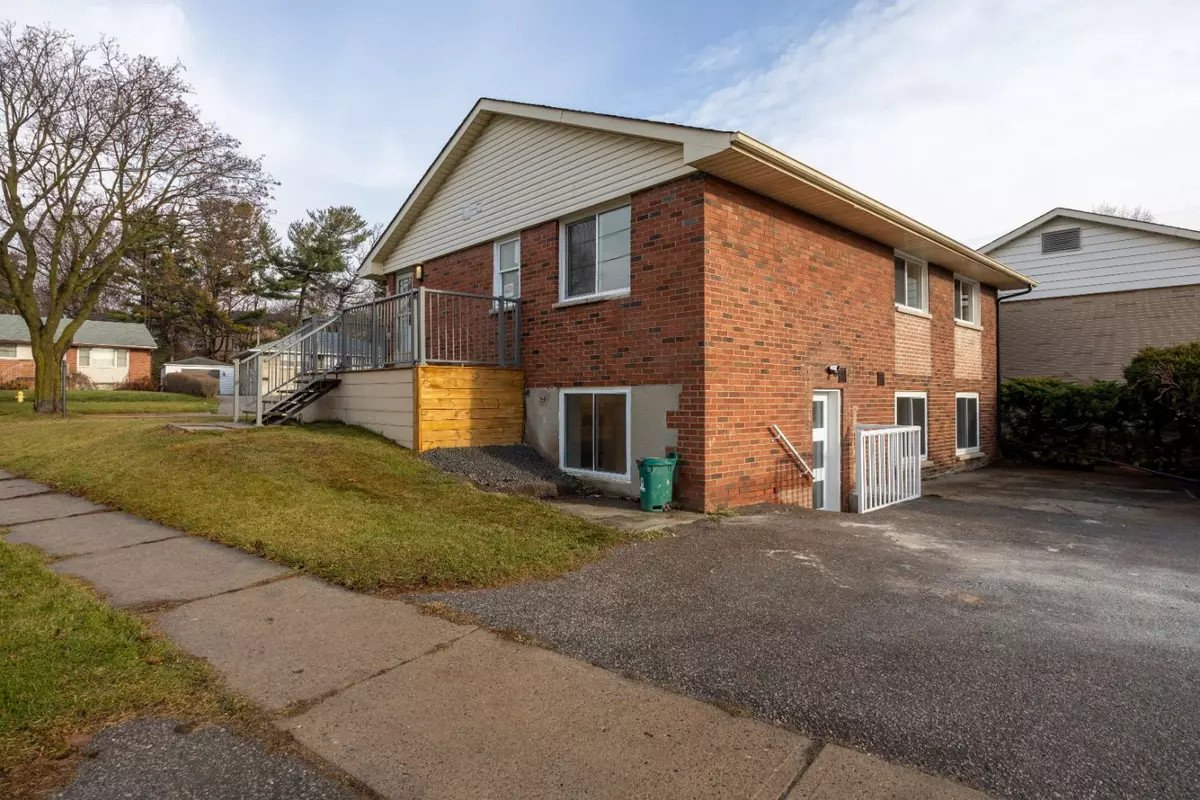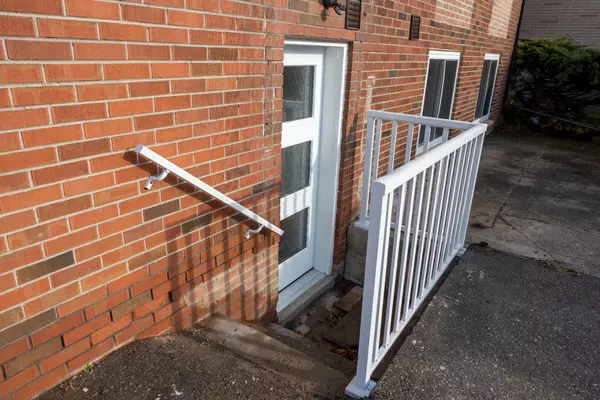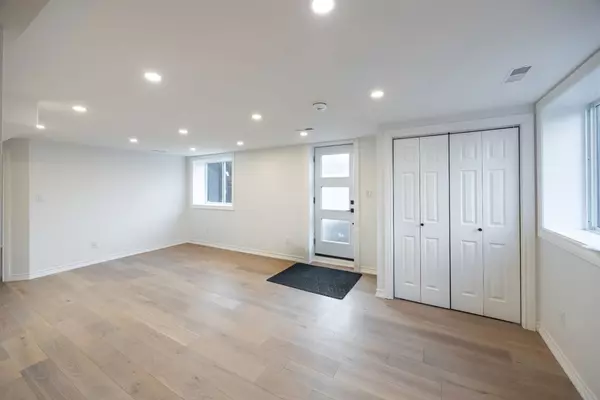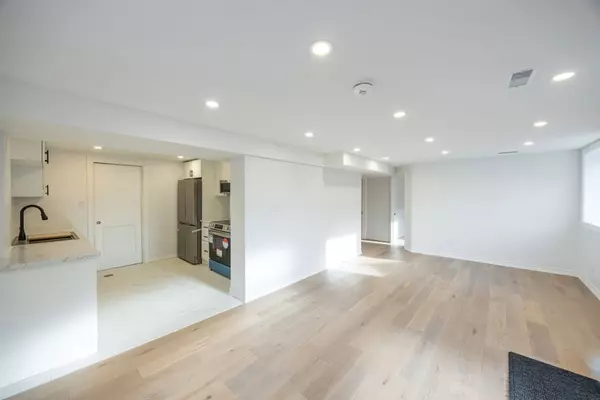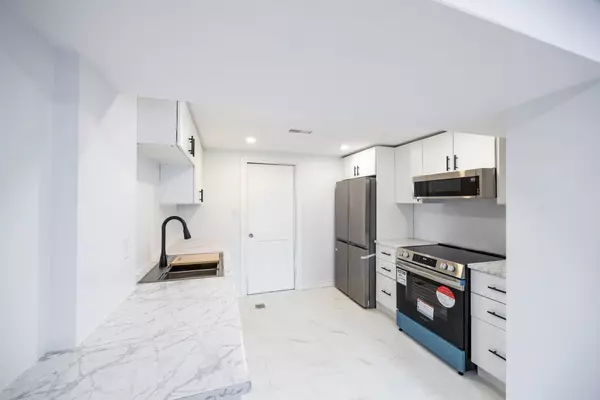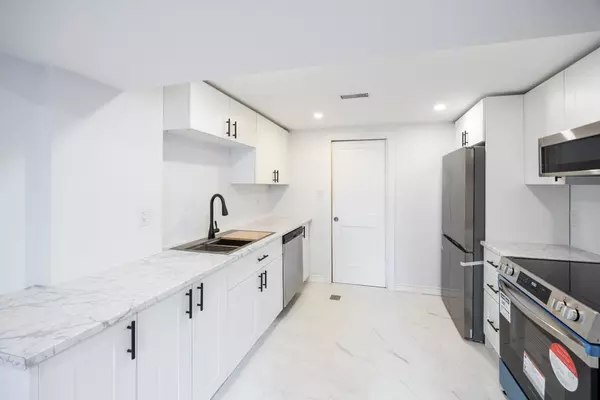2 Beds
1 Bath
2 Beds
1 Bath
Key Details
Property Type Multi-Family
Sub Type Duplex
Listing Status Active
Purchase Type For Rent
Approx. Sqft 700-1100
MLS Listing ID E11890541
Style Bungalow
Bedrooms 2
Property Description
Location
State ON
County Durham
Community Donevan
Area Durham
Region Donevan
City Region Donevan
Rooms
Family Room No
Basement Apartment, Separate Entrance
Kitchen 1
Interior
Interior Features Primary Bedroom - Main Floor, Separate Hydro Meter, Water Heater
Cooling Central Air
Fireplace No
Heat Source Gas
Exterior
Parking Features Available
Garage Spaces 2.0
Pool None
Waterfront Description None
Roof Type Asphalt Shingle
Topography Flat
Lot Depth 130.12
Total Parking Spaces 2
Building
Unit Features Golf,Library,Hospital,Place Of Worship,Public Transit
Foundation Concrete Block
Others
Security Features Carbon Monoxide Detectors,Heat Detector,Smoke Detector
"My job is to find and attract mastery-based agents to the office, protect the culture, and make sure everyone is happy! "


