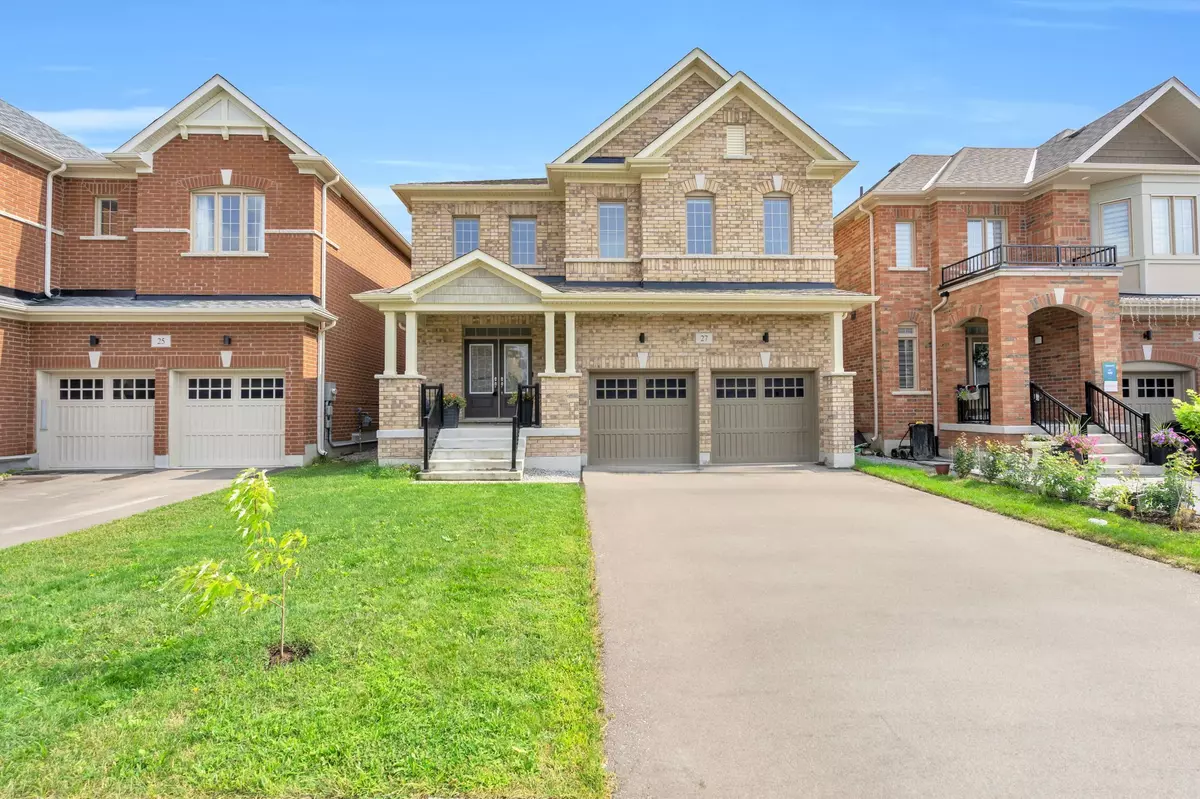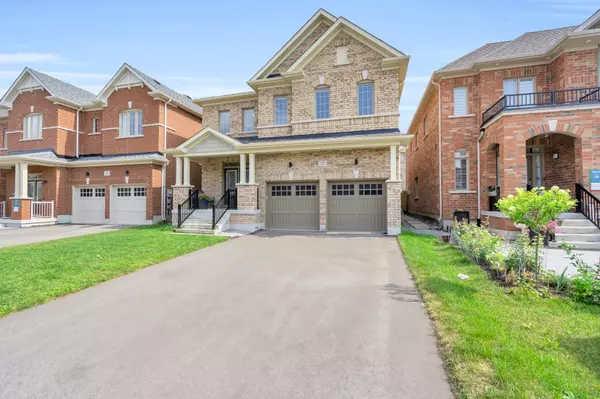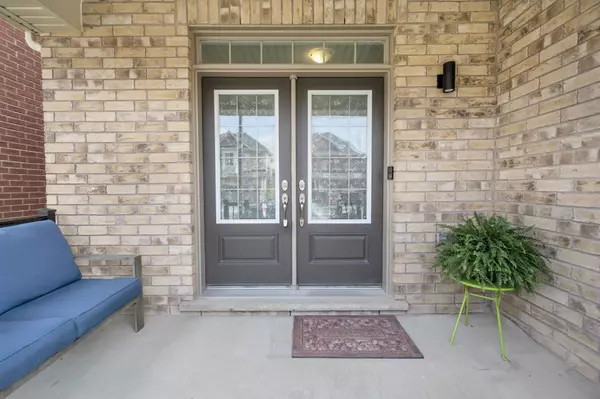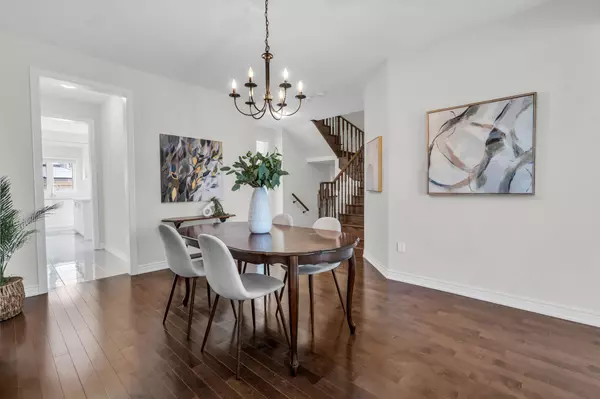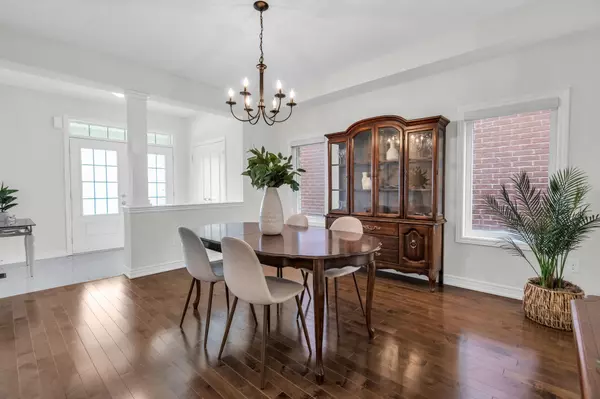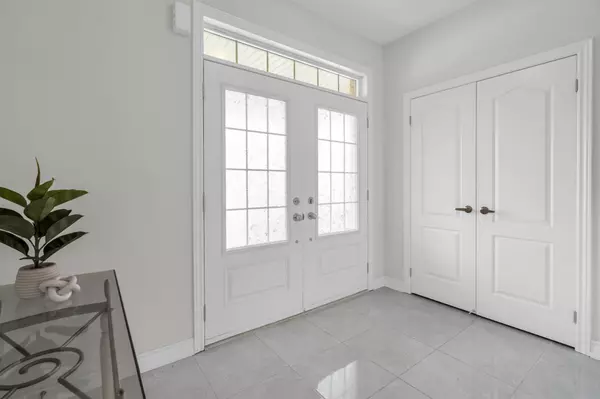4 Beds
4 Baths
4 Beds
4 Baths
Key Details
Property Type Single Family Home
Sub Type Detached
Listing Status Active
Purchase Type For Sale
Approx. Sqft 2500-3000
MLS Listing ID N11890554
Style 2-Storey
Bedrooms 4
Annual Tax Amount $6,648
Tax Year 2024
Property Description
Location
State ON
County York
Community Keswick North
Area York
Region Keswick North
City Region Keswick North
Rooms
Family Room Yes
Basement Full, Unfinished
Kitchen 1
Interior
Interior Features Auto Garage Door Remote, Central Vacuum, Floor Drain, In-Law Capability, Other, Rough-In Bath, Water Heater, Ventilation System
Cooling Central Air
Fireplaces Type Natural Gas, Family Room
Fireplace Yes
Heat Source Gas
Exterior
Exterior Feature Porch, Lighting, Canopy
Parking Features Private, Available
Garage Spaces 4.0
Pool None
Roof Type Asphalt Shingle
Lot Depth 98.43
Total Parking Spaces 6
Building
Unit Features Fenced Yard,Lake/Pond,Park,Rec./Commun.Centre,School,Other
Foundation Concrete
"My job is to find and attract mastery-based agents to the office, protect the culture, and make sure everyone is happy! "


