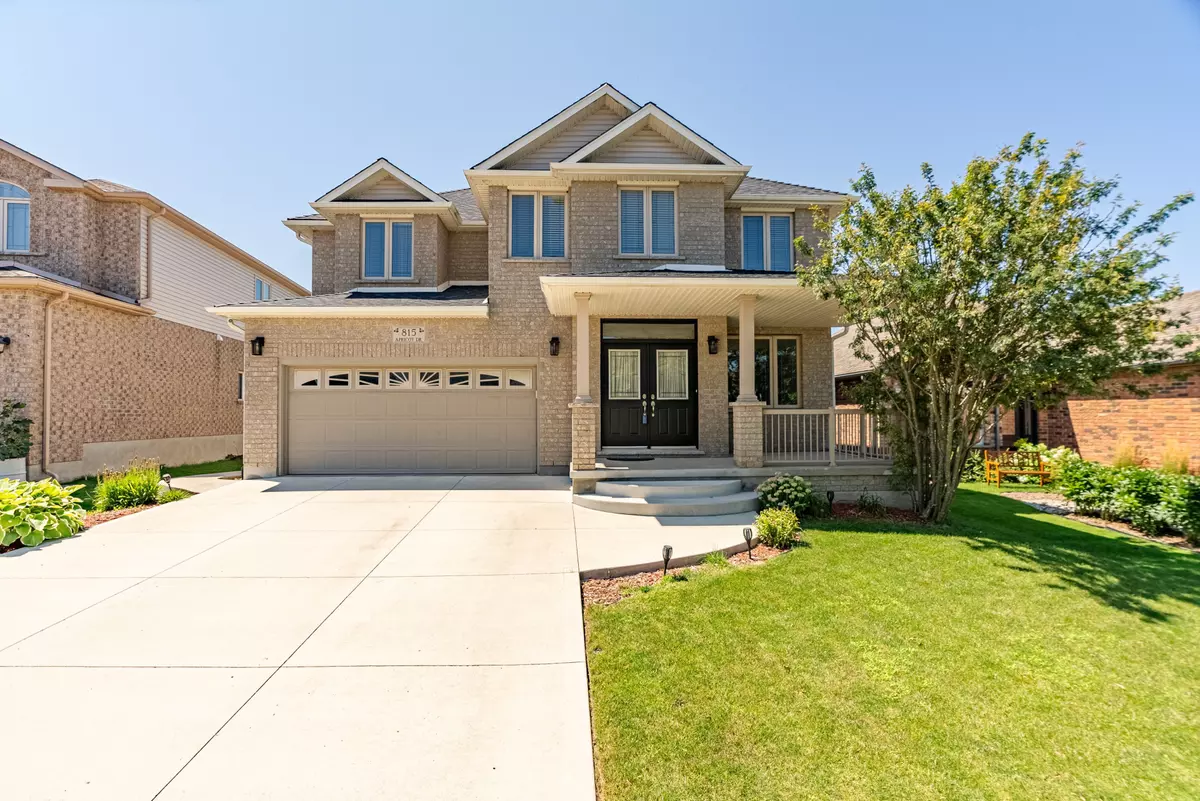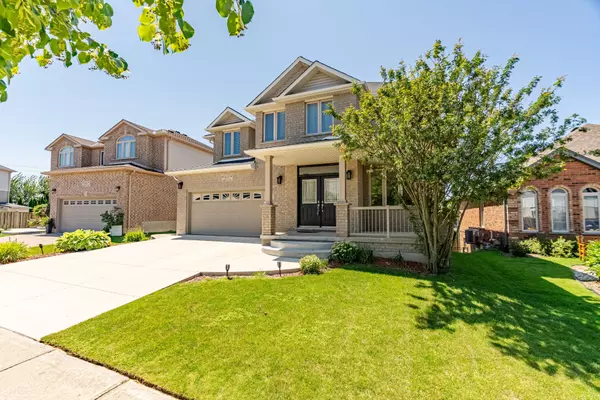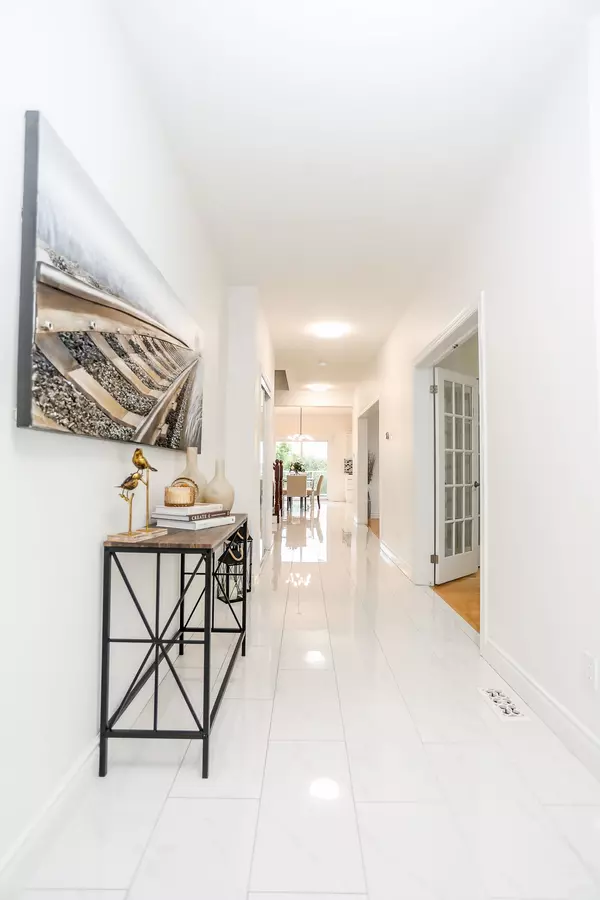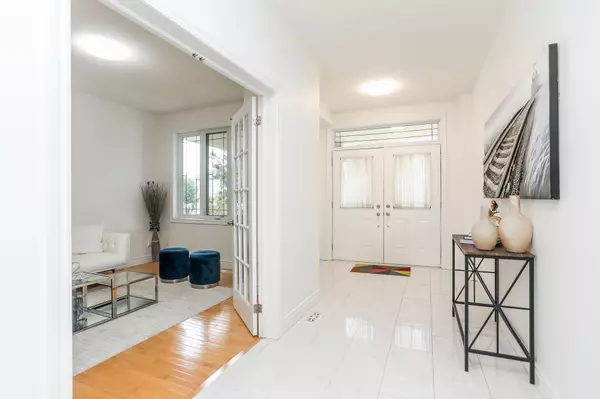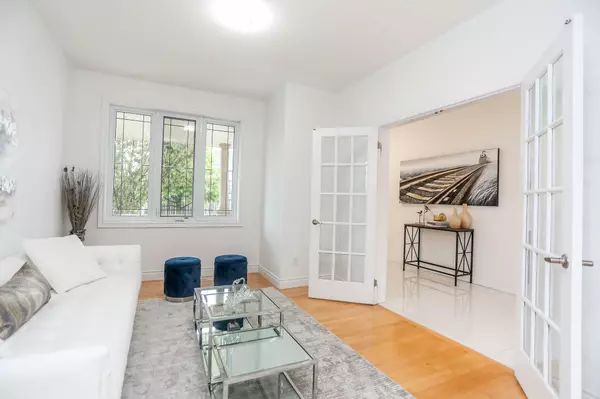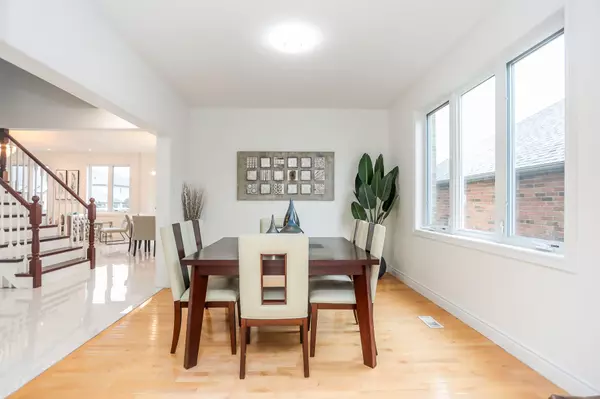
5 Beds
4 Baths
5 Beds
4 Baths
Key Details
Property Type Single Family Home
Sub Type Detached
Listing Status Active
Purchase Type For Lease
Approx. Sqft 3500-5000
MLS Listing ID X11893907
Style 2-Storey
Bedrooms 5
Property Description
Location
State ON
County Middlesex
Community South K
Area Middlesex
Region South K
City Region South K
Rooms
Family Room Yes
Basement Finished with Walk-Out
Kitchen 2
Interior
Interior Features Central Vacuum, In-Law Suite, Sump Pump, Water Heater, Water Purifier
Cooling Central Air
Fireplaces Type Natural Gas
Fireplace Yes
Heat Source Gas
Exterior
Exterior Feature Deck, Porch, Year Round Living
Parking Features Private Double
Garage Spaces 2.0
Pool None
View Pond
Roof Type Asphalt Shingle
Topography Dry
Lot Depth 112.68
Total Parking Spaces 4
Building
Unit Features Lake/Pond,School,School Bus Route,Skiing
Foundation Poured Concrete
Others
Security Features Carbon Monoxide Detectors,Smoke Detector

"My job is to find and attract mastery-based agents to the office, protect the culture, and make sure everyone is happy! "


