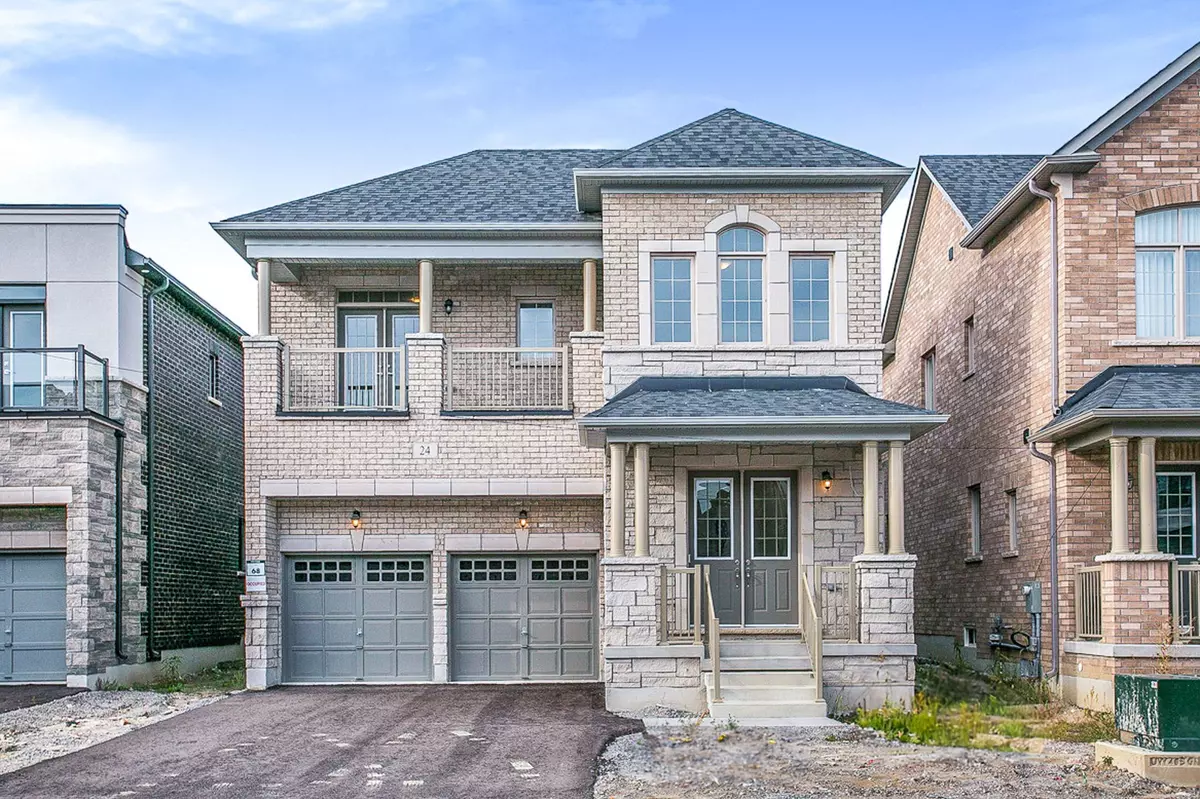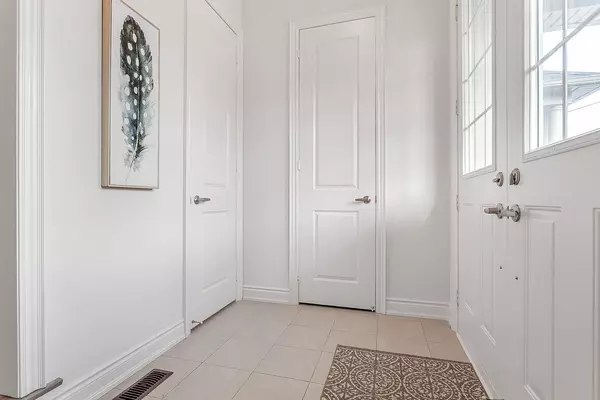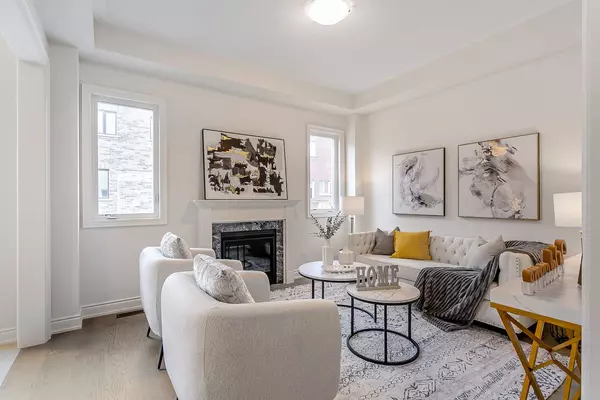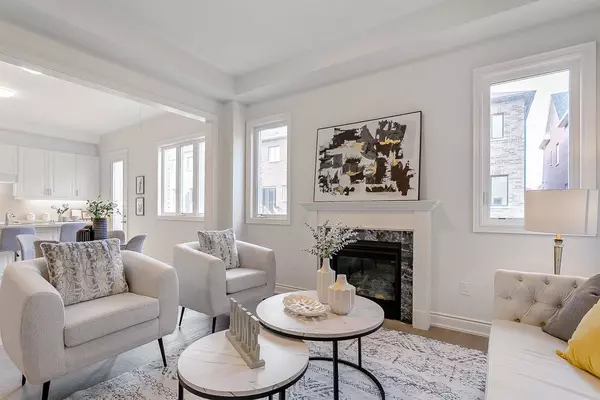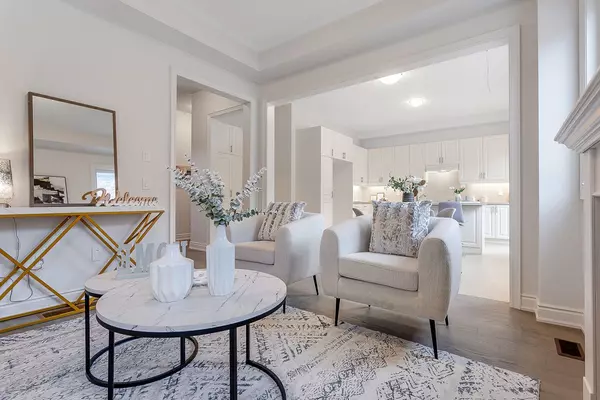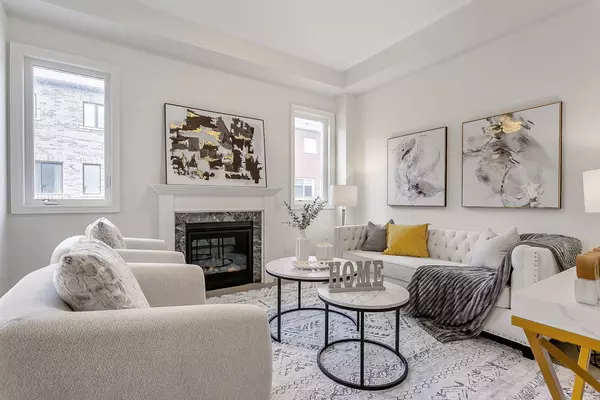REQUEST A TOUR If you would like to see this home without being there in person, select the "Virtual Tour" option and your agent will contact you to discuss available opportunities.
In-PersonVirtual Tour
$ 2,399,000
Est. payment | /mo
5 Beds
5 Baths
$ 2,399,000
Est. payment | /mo
5 Beds
5 Baths
Key Details
Property Type Single Family Home
Sub Type Detached
Listing Status Active
Purchase Type For Sale
MLS Listing ID N11895679
Style 2-Storey
Bedrooms 5
Tax Year 2024
Property Description
Brand new Greenpark detached home at prime location of Richmond Hill. 41ft Glenrowan-2 model with over $110k upgrades. 2818 sq.ft above ground. No sidewalk. 10ft ceiling & 7 3/4" hardwood floor on Main. 9ft ceiling & laminate floor on 2nd. 5th bedroom on ground floor w/3pc ensuite provides perfect solution for in-law. Upgraded trendy white kitchen cabinets w/quartz counter, backsplash & LED valance lighting. Family room w/coffered ceiling and gas fireplace. Spacious 4 bedrooms on 2nd floor. Primary bedroom w/double walk-in closets & 5 pcs ensuite. Frameless glass shower & upgraded shower faucets. Raised vanity w/stone counter & under mount sinks. pre-wired surveillance network and security alarm system, central vacuum system, whole-house Wi-Fi wiring, pre-wired ceiling speakers, pre-installed PVC conduit from the basement to the attic for future pot light installation, Electrical vehicle wire in garage.
Location
State ON
County York
Community Rural Richmond Hill
Area York
Region Rural Richmond Hill
City Region Rural Richmond Hill
Rooms
Family Room Yes
Basement Full
Kitchen 1
Interior
Interior Features Other
Cooling Central Air
Fireplaces Type Natural Gas
Fireplace Yes
Heat Source Gas
Exterior
Parking Features Private Double
Garage Spaces 2.0
Pool None
Roof Type Asphalt Shingle
Lot Depth 90.29
Total Parking Spaces 4
Building
Foundation Concrete
Listed by FIRST CLASS REALTY INC.
"My job is to find and attract mastery-based agents to the office, protect the culture, and make sure everyone is happy! "


