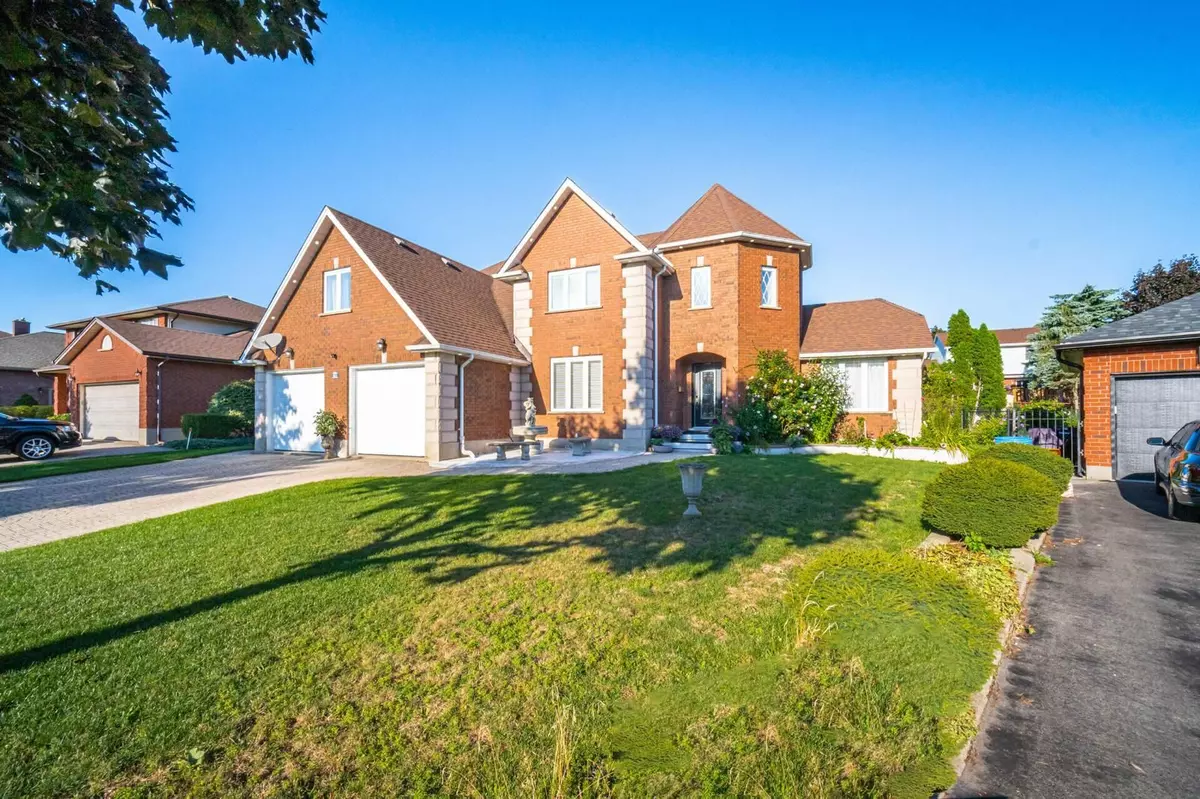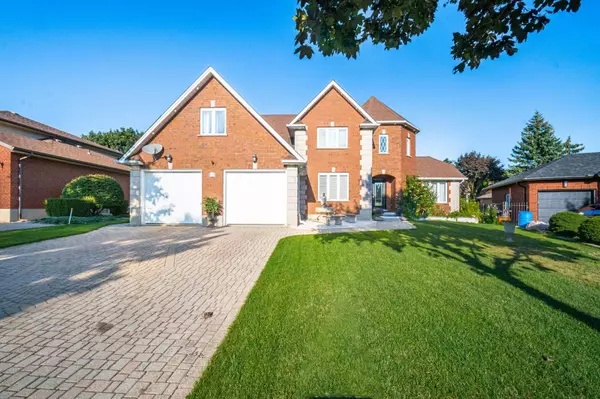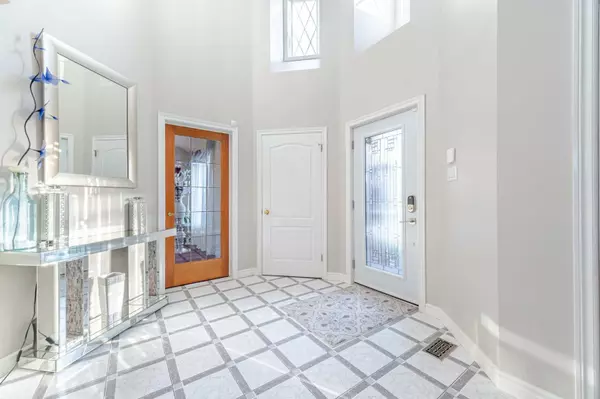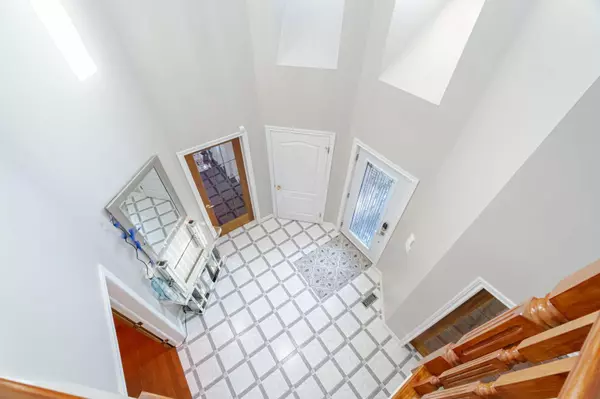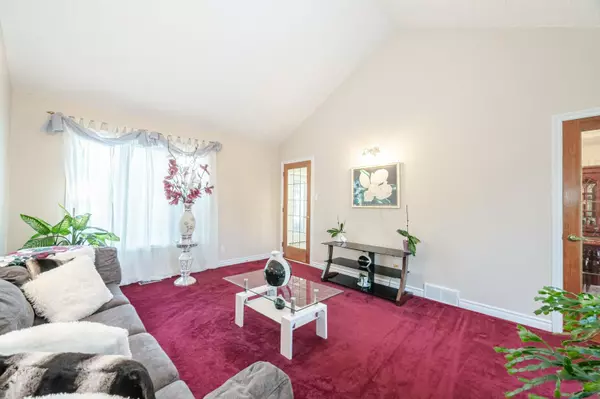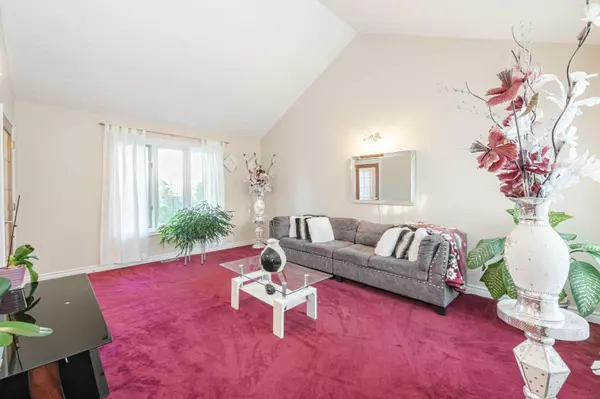REQUEST A TOUR If you would like to see this home without being there in person, select the "Virtual Tour" option and your agent will contact you to discuss available opportunities.
In-PersonVirtual Tour
$ 999,999
Est. payment | /mo
5 Beds
6 Baths
$ 999,999
Est. payment | /mo
5 Beds
6 Baths
Key Details
Property Type Single Family Home
Sub Type Detached
Listing Status Active
Purchase Type For Sale
Approx. Sqft 3000-3500
MLS Listing ID X11896338
Style 2-Storey
Bedrooms 5
Annual Tax Amount $7,454
Tax Year 2023
Property Description
4852 sqft of TOTAL FINISHED AREA (3267 sqft above grade + 1585 sqft bsmt). 5+1 BEDROOMS + 6 BATHS. DON'T MISS OUT ON THIS INCREDIBLE OPPORTUNITY! This HUGE detached home is in a highly sought-after neighbourhood is truly a rare find! Move-in ready and waiting for you, this property features a separate family room, living room, dining room, and a gourmet chef's kitchen that will inspire your culinary adventures. You'll find one bedroom on the main level with a luxurious 4 piece ensuite + a separate 2pc guest bath. The second floor features 4 spacious bedrooms, along with 3 full washrooms, primary bedroom features 5 piece ensuite and walk in closet!! The expansive basement boasts a large rec room complete with a massive bar - perfect for entertaining guests, and also has 1 bedroom with a 4-piece ensuite. There is parking for 8 cars, a huge pie-shaped lot and so so so much more to offer! This home is an absolute must-see! Don't let this opportunity slip away!
Location
State ON
County Waterloo
Area Waterloo
Rooms
Family Room Yes
Basement Finished
Kitchen 1
Separate Den/Office 1
Interior
Interior Features Other
Cooling Central Air
Fireplace Yes
Heat Source Gas
Exterior
Parking Features Private
Garage Spaces 6.0
Pool None
Roof Type Asphalt Shingle
Lot Depth 115.36
Total Parking Spaces 8
Building
Foundation Concrete
Listed by RE/MAX REALTY SERVICES INC.
"My job is to find and attract mastery-based agents to the office, protect the culture, and make sure everyone is happy! "


