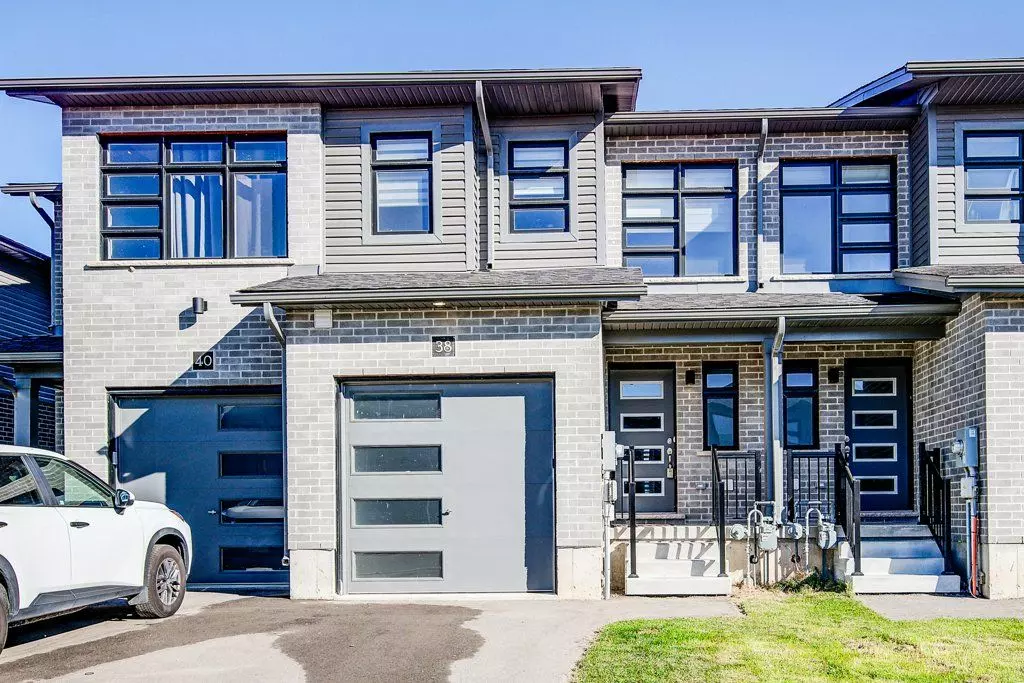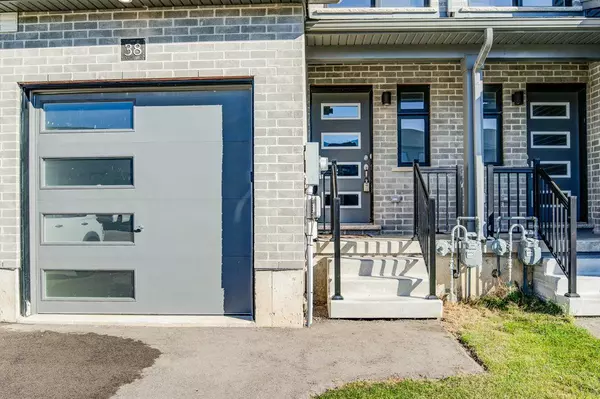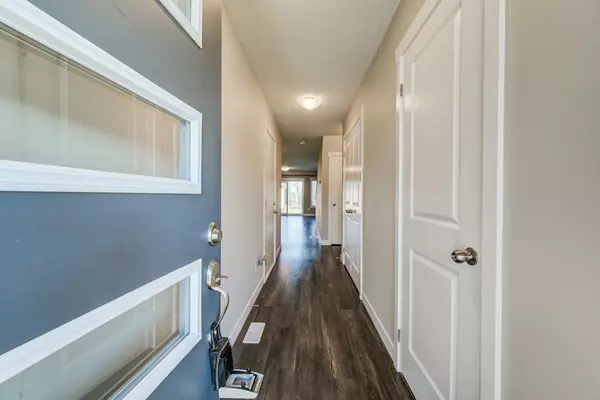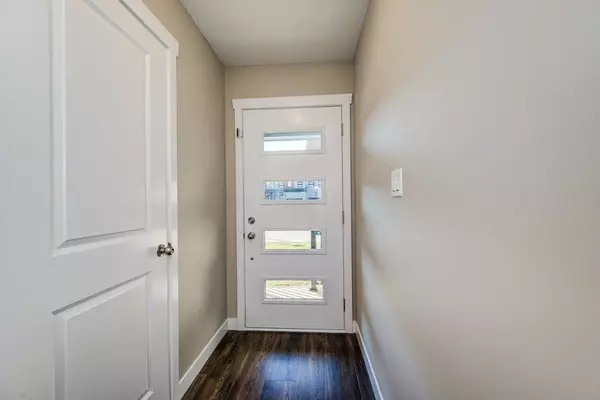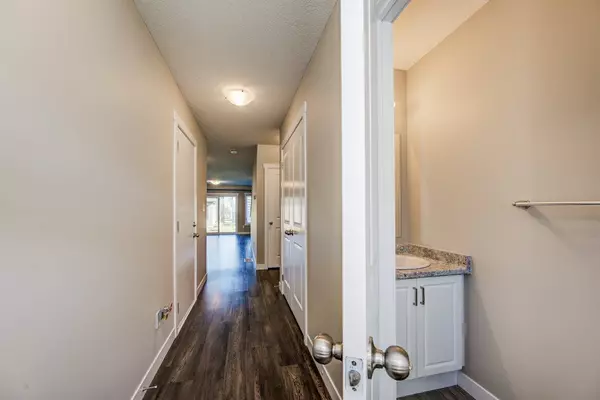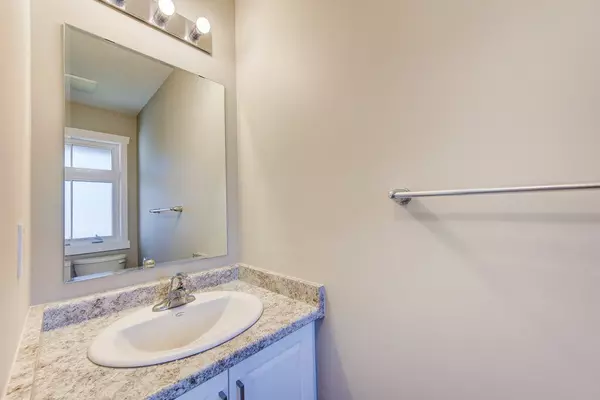REQUEST A TOUR If you would like to see this home without being there in person, select the "Virtual Tour" option and your agent will contact you to discuss available opportunities.
In-PersonVirtual Tour
$ 739,900
Est. payment | /mo
3 Beds
3 Baths
$ 739,900
Est. payment | /mo
3 Beds
3 Baths
Key Details
Property Type Townhouse
Sub Type Att/Row/Townhouse
Listing Status Active
Purchase Type For Sale
Approx. Sqft 1100-1500
MLS Listing ID X11897971
Style 2-Storey
Bedrooms 3
Annual Tax Amount $4,814
Tax Year 2024
Property Description
Welcome to Westwood Village, a charming community in West Galt. This stunning and modern, one year old freehold townhouse offers 3 bedrooms and 2.5 bathrooms, designed to impress. The open-concept main floor boasts high quality laminate flooring and a sleek kitchen with ample cupboard and countertop space, a convenient island for extra cooking space and stainless steel appliances. The spacious living and dining areas make it perfect for entertaining. Upstairs, the master bedroom features a walk-in closet and a luxurious ensuite with double sinks, complemented by two additional bedrooms and a stylish 4-piece bathroom. Elegant window coverings throughout add a touch of sophistication. Ideally located near Galts downtown, Schools, shopping, parks and beautiful trails.
Location
State ON
County Waterloo
Area Waterloo
Rooms
Family Room No
Basement Unfinished
Kitchen 1
Interior
Interior Features Sump Pump, Water Softener
Cooling Central Air
Fireplace No
Heat Source Gas
Exterior
Parking Features Private
Garage Spaces 1.0
Pool None
Roof Type Asphalt Shingle
Lot Depth 111.36
Total Parking Spaces 2
Building
Foundation Poured Concrete
Listed by RE/MAX TWIN CITY REALTY INC.
"My job is to find and attract mastery-based agents to the office, protect the culture, and make sure everyone is happy! "


