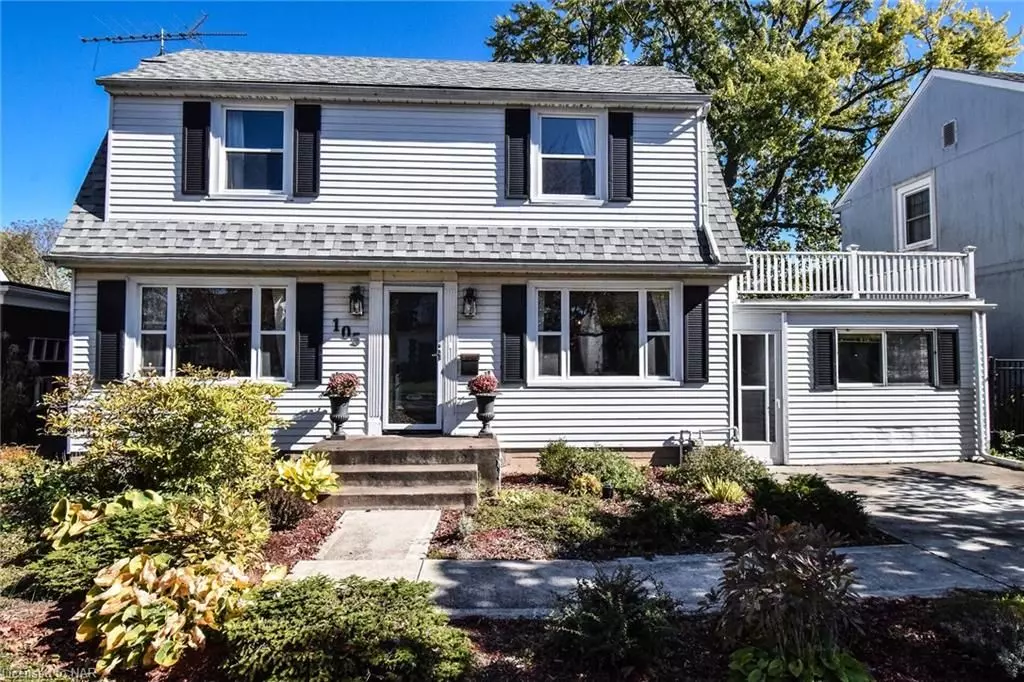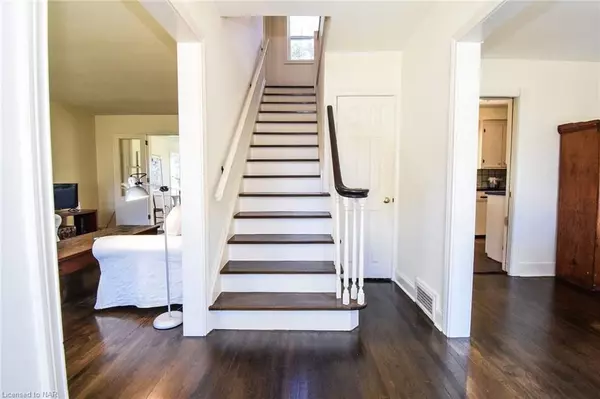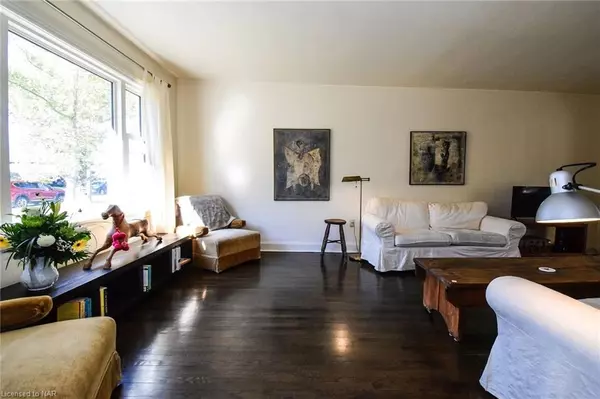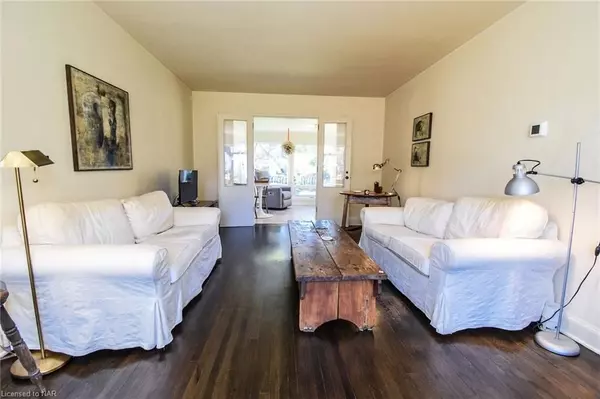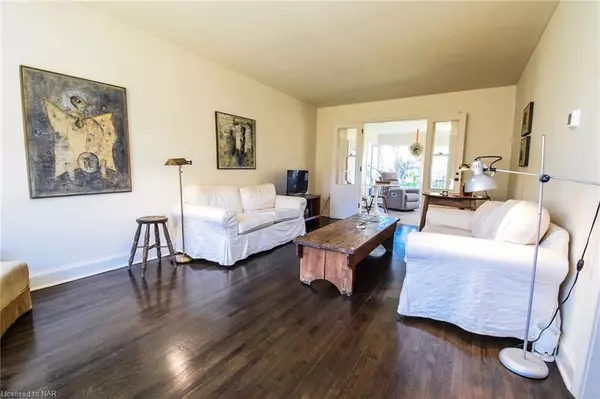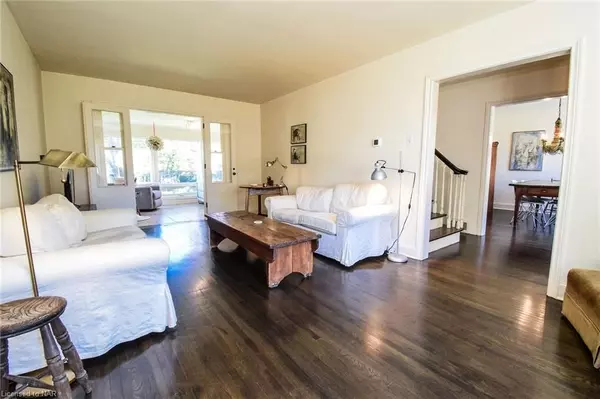REQUEST A TOUR If you would like to see this home without being there in person, select the "Virtual Tour" option and your agent will contact you to discuss available opportunities.
In-PersonVirtual Tour
$ 679,000
Est. payment | /mo
3 Beds
2 Baths
$ 679,000
Est. payment | /mo
3 Beds
2 Baths
Key Details
Property Type Single Family Home
Sub Type Detached
Listing Status Pending
Purchase Type For Sale
MLS Listing ID X10430149
Style 2-Storey
Bedrooms 3
Annual Tax Amount $5,215
Tax Year 2024
Property Description
Quiet south end location on north dead end part of Glenwood Avenue, close to golf course. Traditionally styled, centre hall plan, three bedroom home has large living room, formal dining room, kitchen open to main floor family room/sun room. Sun room has heated ceramic floors and overlooks pretty back yard. Upstairs are three good sized bedrooms and full bath. Lower level includes recreation room with corner fireplace (never used by these owners for 24 years), wet bar
Location
State ON
County Niagara
Community 457 - Old Glenridge
Area Niagara
Region 457 - Old Glenridge
City Region 457 - Old Glenridge
Rooms
Family Room Yes
Basement Full, Finished
Kitchen 1
Interior
Interior Features Central Vacuum
Cooling Central Air
Fireplace Yes
Heat Source Gas
Exterior
Parking Features Private
Garage Spaces 2.0
Pool None
Roof Type Asphalt Shingle
Lot Depth 120.12
Total Parking Spaces 2
Building
Foundation Concrete Block
Listed by RE/MAX GARDEN CITY REALTY INC, BROKERAGE
"My job is to find and attract mastery-based agents to the office, protect the culture, and make sure everyone is happy! "


