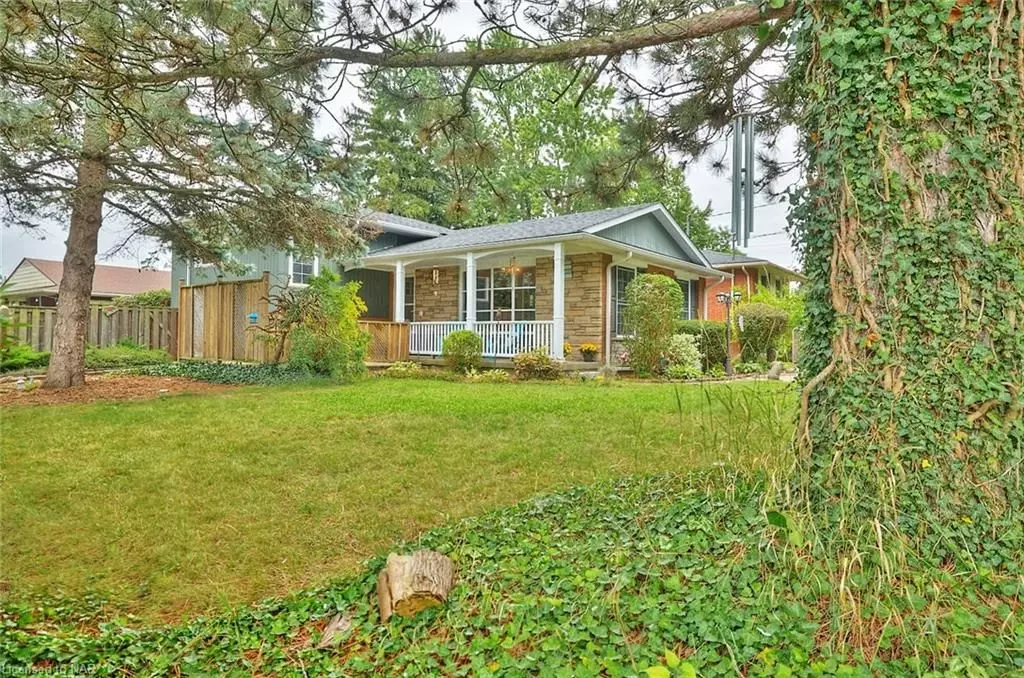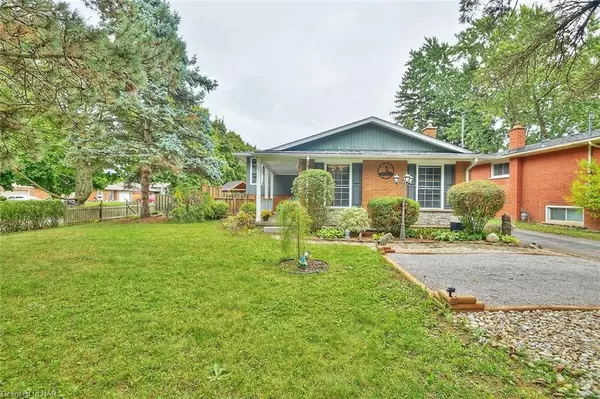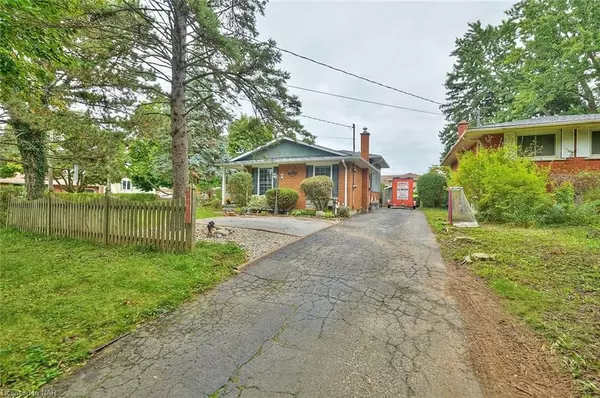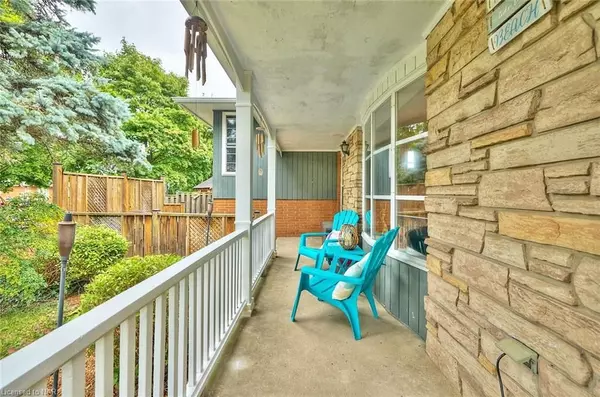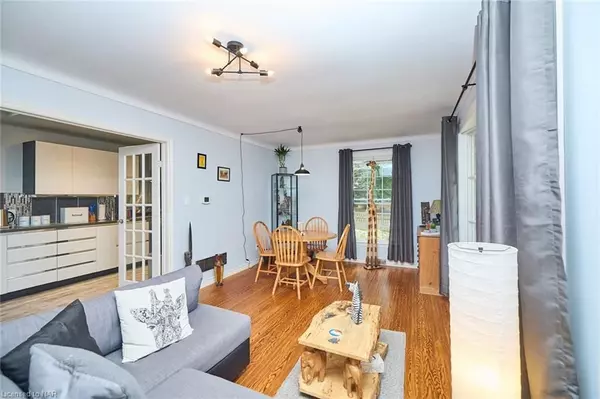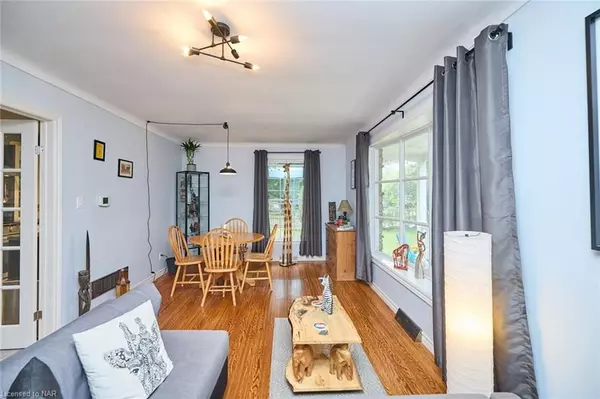3 Beds
2 Baths
1,708 SqFt
3 Beds
2 Baths
1,708 SqFt
Key Details
Property Type Single Family Home
Sub Type Detached
Listing Status Active
Purchase Type For Sale
Square Footage 1,708 sqft
Price per Sqft $409
MLS Listing ID X9414725
Style Other
Bedrooms 3
Annual Tax Amount $4,357
Tax Year 2024
Property Description
Location
State ON
County Niagara
Community 442 - Vine/Linwell
Area Niagara
Region 442 - Vine/Linwell
City Region 442 - Vine/Linwell
Rooms
Basement Finished, Full
Kitchen 1
Separate Den/Office 1
Interior
Interior Features Central Vacuum
Cooling Central Air
Fireplace No
Heat Source Gas
Exterior
Exterior Feature Deck, Lighting, Porch
Parking Features Private, Other
Garage Spaces 5.0
Pool Above Ground
Roof Type Shingles
Lot Depth 115.0
Total Parking Spaces 5
Building
Unit Features Fenced Yard
Foundation Concrete
New Construction false
"My job is to find and attract mastery-based agents to the office, protect the culture, and make sure everyone is happy! "


