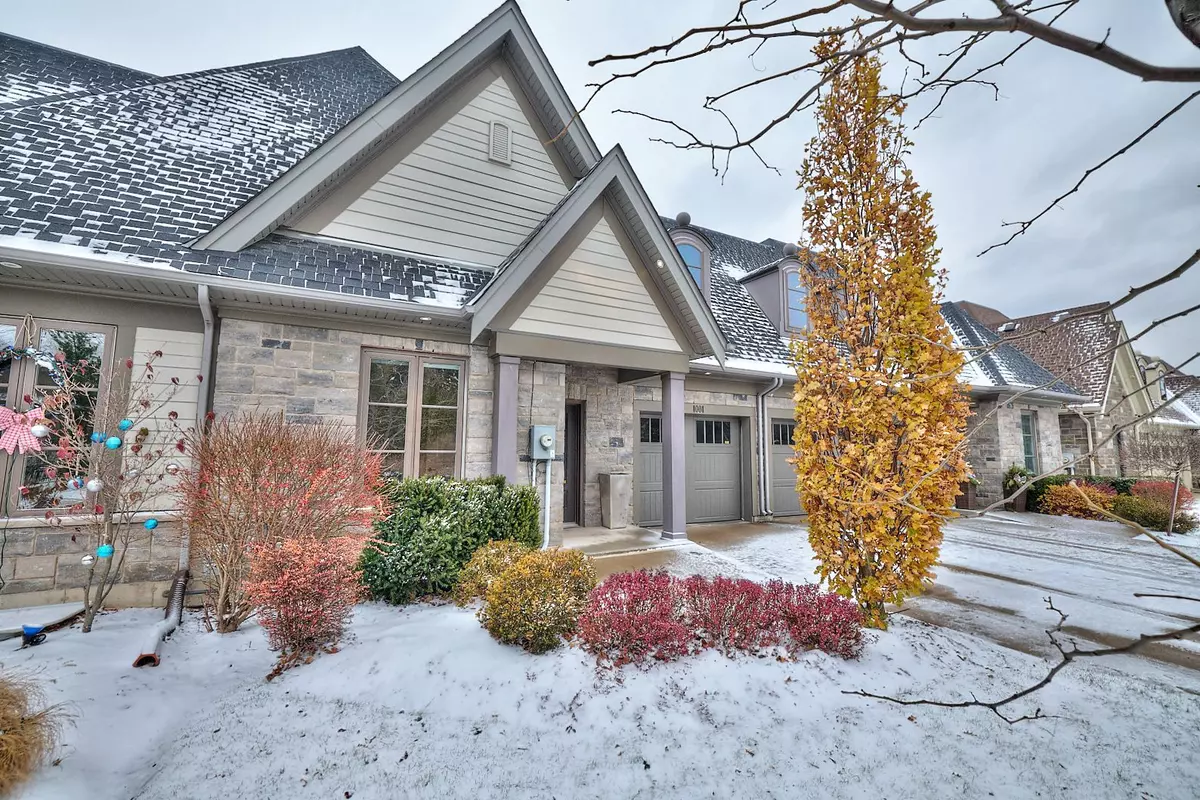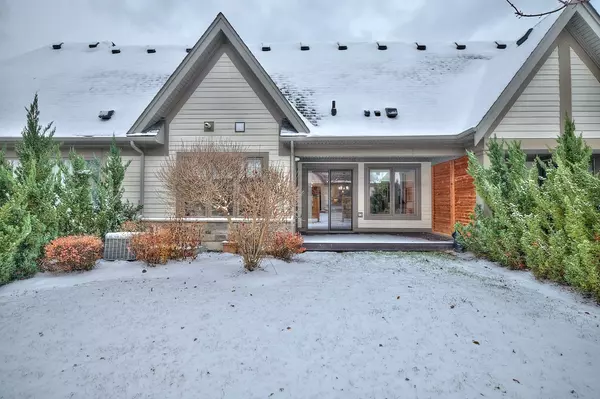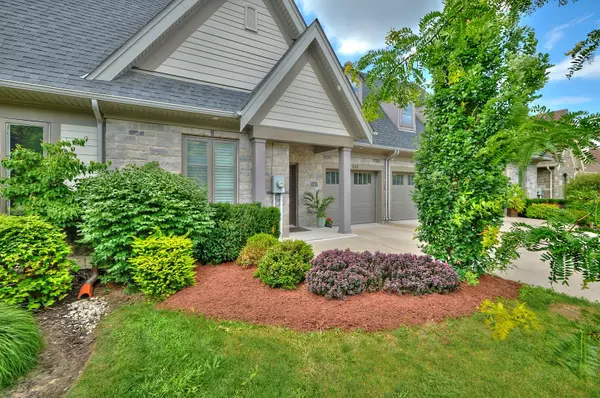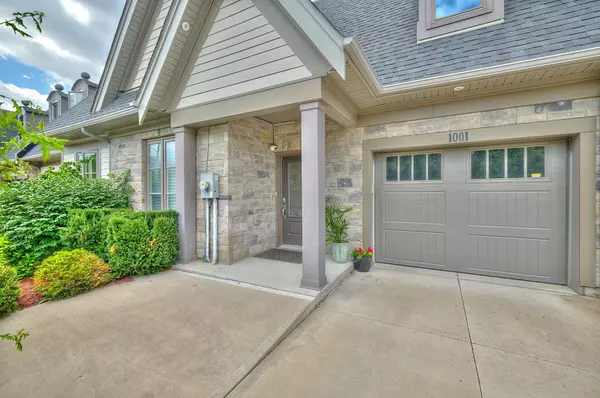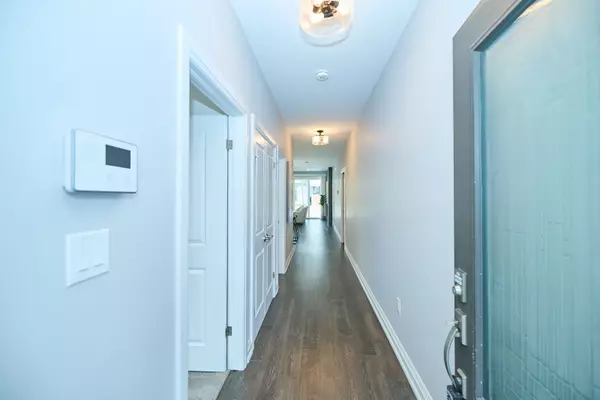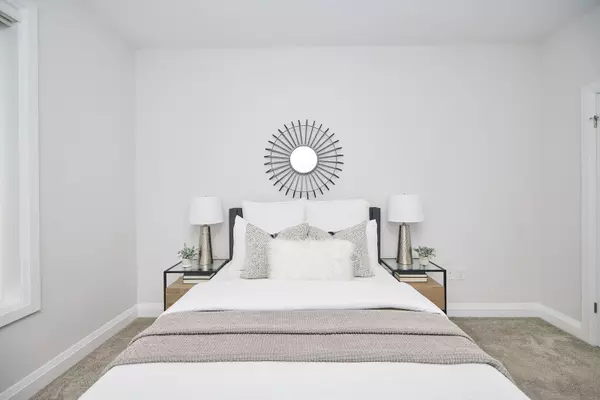
2 Beds
2 Baths
2 Beds
2 Baths
Key Details
Property Type Townhouse
Sub Type Att/Row/Townhouse
Listing Status Active
Purchase Type For Sale
Approx. Sqft 1100-1500
MLS Listing ID X11881627
Style Bungalow
Bedrooms 2
Annual Tax Amount $5,500
Tax Year 2024
Property Description
Location
State ON
County Niagara
Community 462 - Rykert/Vansickle
Area Niagara
Region 462 - Rykert/Vansickle
City Region 462 - Rykert/Vansickle
Rooms
Family Room Yes
Basement Full, Unfinished
Kitchen 1
Interior
Interior Features Auto Garage Door Remote, Bar Fridge, Built-In Oven, Countertop Range, ERV/HRV, Sump Pump, Primary Bedroom - Main Floor, Rough-In Bath, Storage, Wheelchair Access
Cooling Central Air
Fireplaces Type Electric
Fireplace Yes
Heat Source Gas
Exterior
Exterior Feature Landscaped, Deck
Parking Features Inside Entry, Tandem
Garage Spaces 1.0
Pool None
Roof Type Fibreglass Shingle,Flat
Lot Depth 106.63
Total Parking Spaces 2
Building
Unit Features Clear View,Hospital,Park,School Bus Route
Foundation Poured Concrete
Others
Security Features Alarm System,Security System,Smoke Detector

"My job is to find and attract mastery-based agents to the office, protect the culture, and make sure everyone is happy! "


