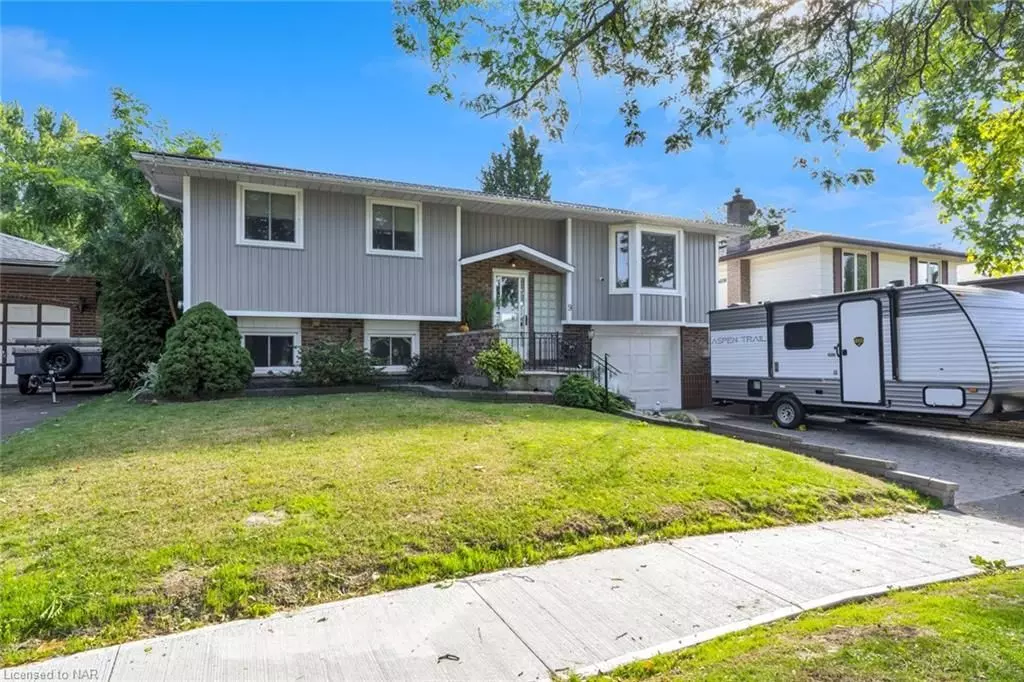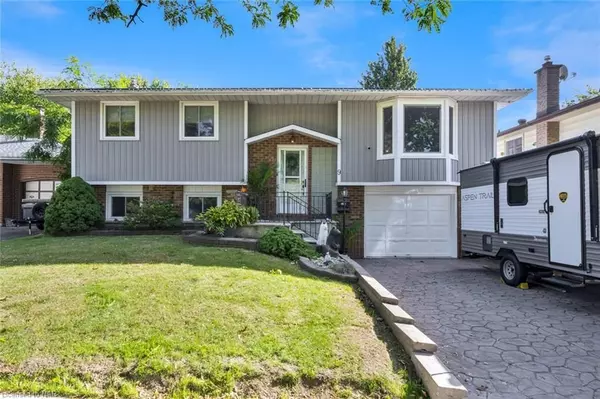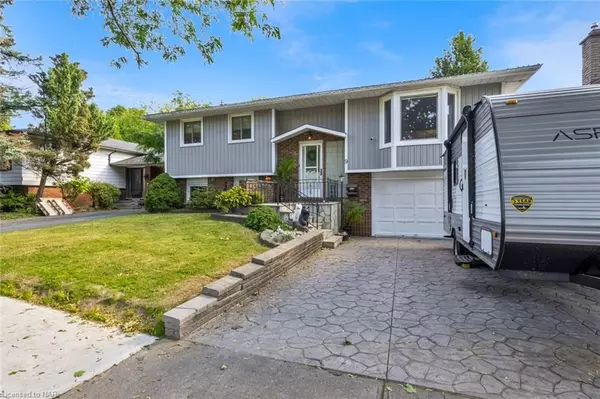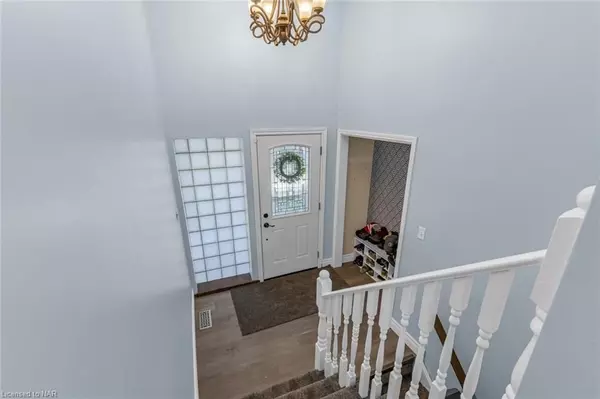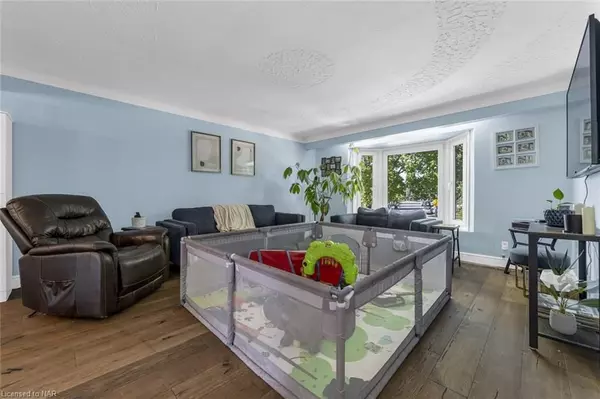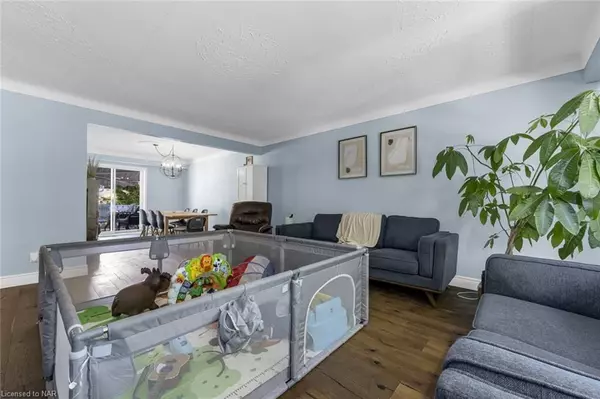REQUEST A TOUR If you would like to see this home without being there in person, select the "Virtual Tour" option and your agent will contact you to discuss available opportunities.
In-PersonVirtual Tour
$ 775,000
Est. payment | /mo
3 Beds
2 Baths
$ 775,000
Est. payment | /mo
3 Beds
2 Baths
Key Details
Property Type Single Family Home
Sub Type Detached
Listing Status Active
Purchase Type For Sale
MLS Listing ID X9415029
Style Bungalow-Raised
Bedrooms 3
Annual Tax Amount $4,857
Tax Year 2024
Property Description
Your new home has been found! Welcome to 9 Orlando Drive, a charming 3-bedroom, 2-bathroom Tudor-style bungalow in the sought-after North End of St. Catharines. Offering over 1,800 sq ft of living space, this home is perfect for families or multi-generational living.The main floor features 3 spacious bedrooms, an updated bathroom, and a bright living/dining area with hardwood floors. The remodelled kitchen opens to a two-tiered deck, leading to a private backyard oasis—ideal for entertaining, with beautiful gardens and a retractable awning.The lower level offers a large rec room with a gas fireplace, plenty of storage, and direct access to an oversized insulated garage, perfect for a workshop. Located on a 60 x 141 ft lot in a family-friendly neighbourhood near top schools, parks, and shopping.Don't miss your chance—this home won't last long!
Location
State ON
County Niagara
Community 443 - Lakeport
Area Niagara
Region 443 - Lakeport
City Region 443 - Lakeport
Rooms
Basement Finished, Full
Kitchen 1
Interior
Interior Features Other
Cooling Central Air
Fireplace No
Heat Source Gas
Exterior
Parking Features Private Double
Garage Spaces 4.0
Pool Above Ground
Roof Type Asphalt Shingle
Topography Flat
Lot Depth 111.13
Total Parking Spaces 5
Building
Foundation Poured Concrete
New Construction false
Listed by RE/MAX NIAGARA REALTY LTD, BROKERAGE
"My job is to find and attract mastery-based agents to the office, protect the culture, and make sure everyone is happy! "


