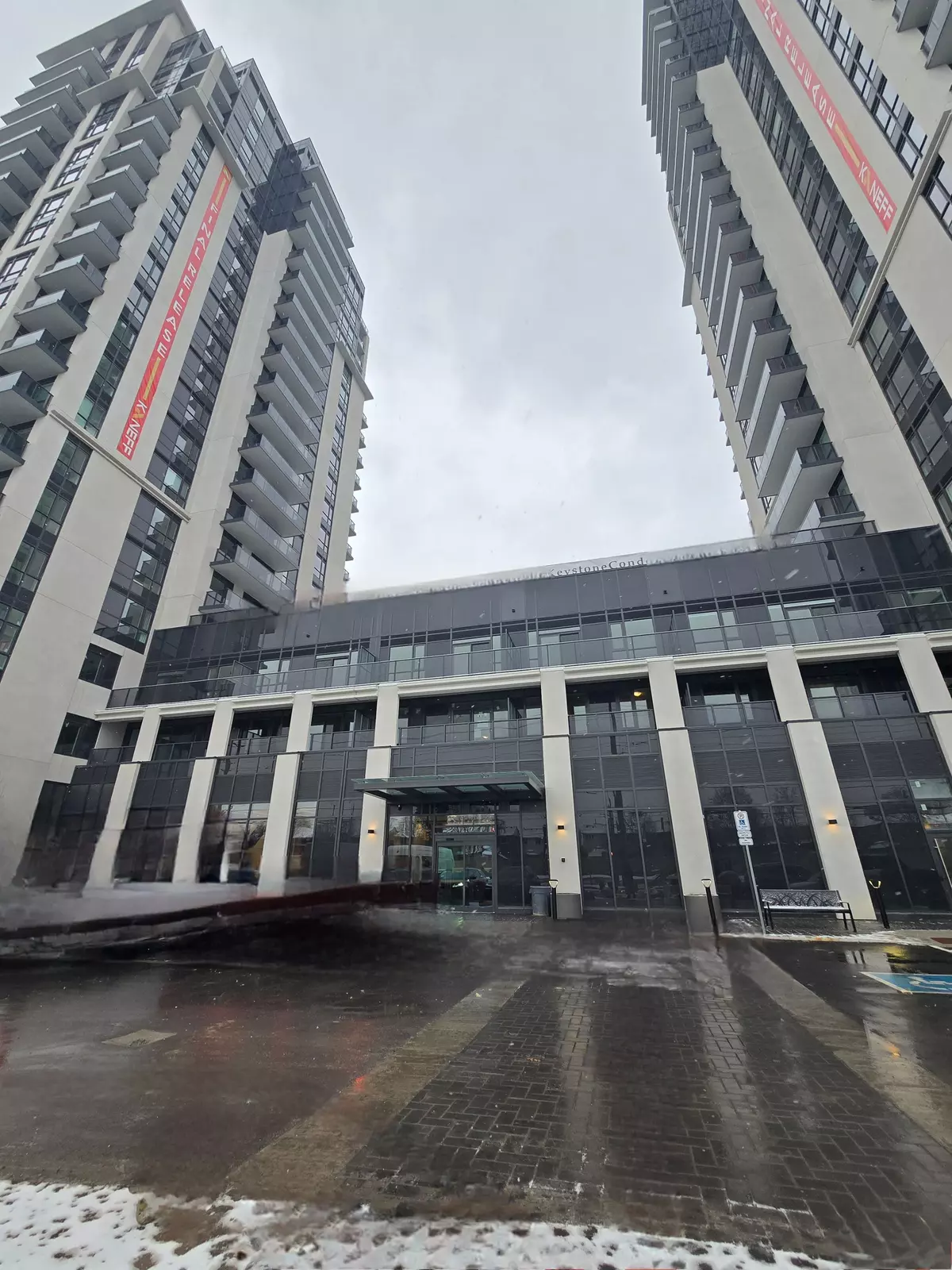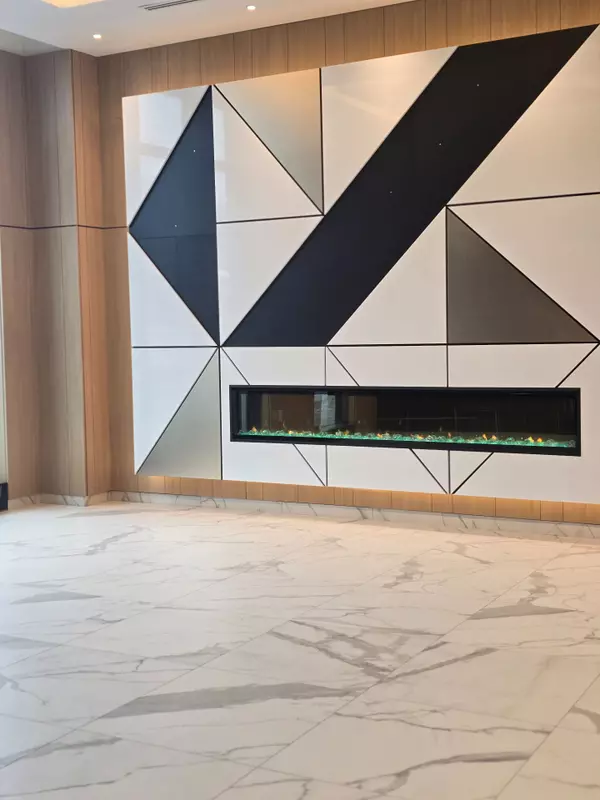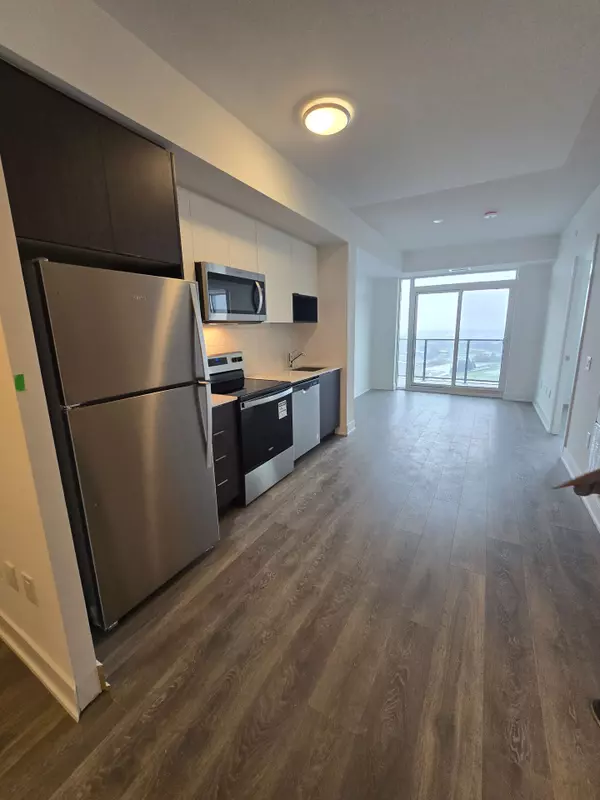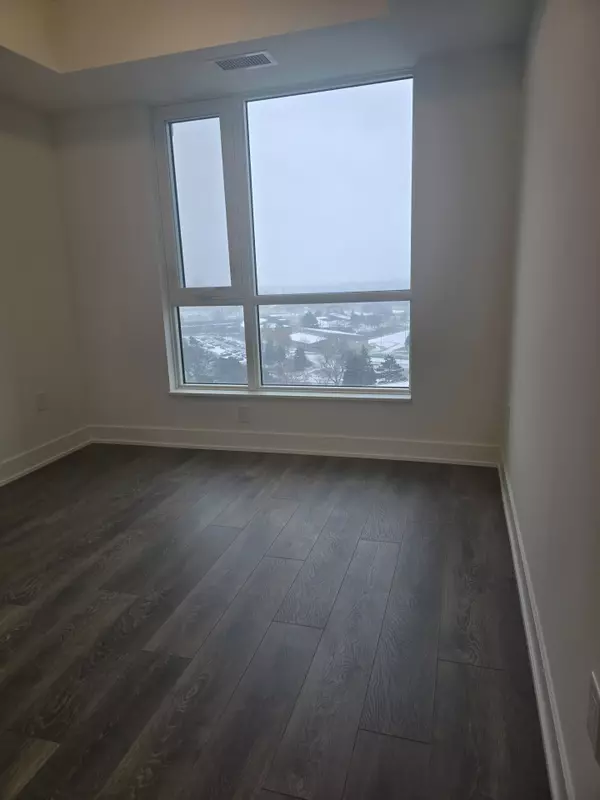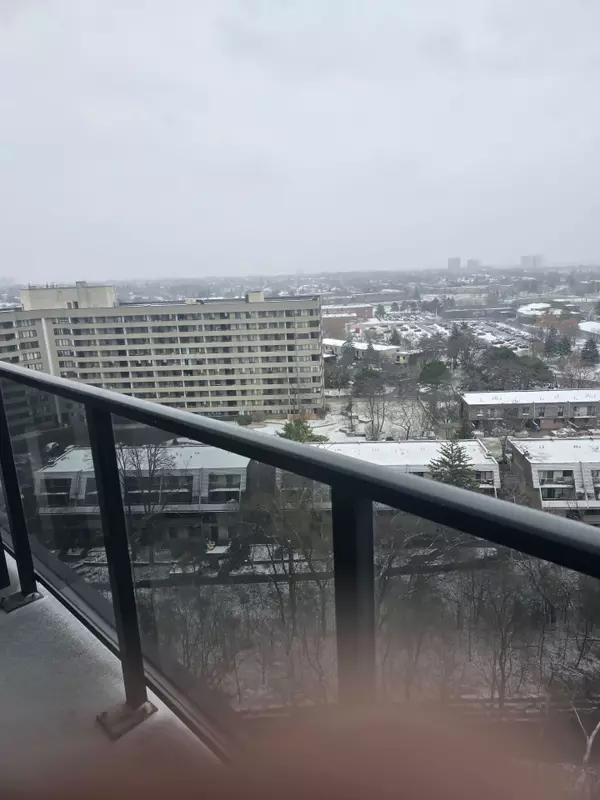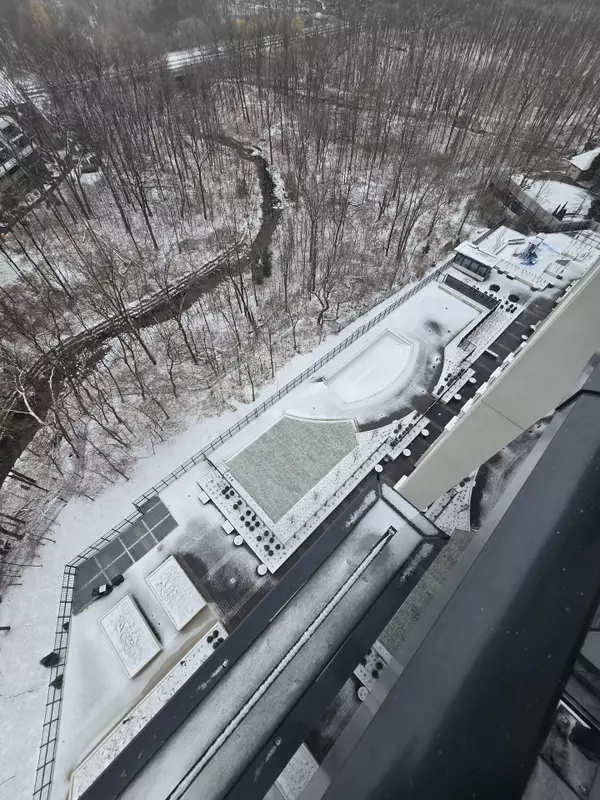
2 Beds
2 Baths
2 Beds
2 Baths
Key Details
Property Type Condo
Sub Type Condo Apartment
Listing Status Active
Purchase Type For Lease
Approx. Sqft 700-799
MLS Listing ID W11899752
Style Apartment
Bedrooms 2
Property Description
Location
State ON
County Peel
Community City Centre
Area Peel
Region City Centre
City Region City Centre
Rooms
Family Room No
Basement None
Kitchen 1
Interior
Interior Features Countertop Range, Built-In Oven, Guest Accommodations
Cooling Central Air
Fireplace No
Heat Source Gas
Exterior
Exterior Feature Controlled Entry, Privacy, Security Gate
Parking Features Underground, Private
Garage Spaces 1.0
Waterfront Description None
View Clear, Trees/Woods, Creek/Stream
Roof Type Unknown
Total Parking Spaces 1
Building
Story 12
Unit Features Arts Centre,Clear View,Public Transit,Ravine
Foundation Concrete
Locker Owned
Others
Pets Allowed Restricted

"My job is to find and attract mastery-based agents to the office, protect the culture, and make sure everyone is happy! "


