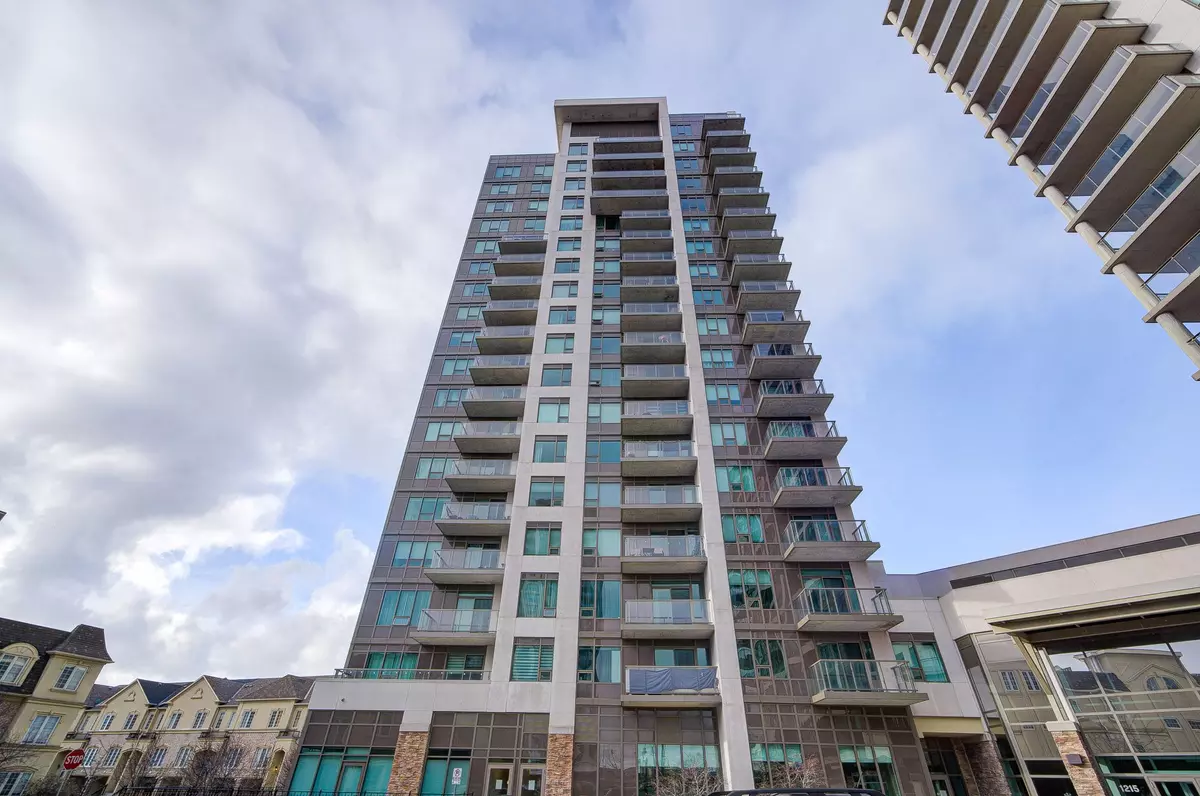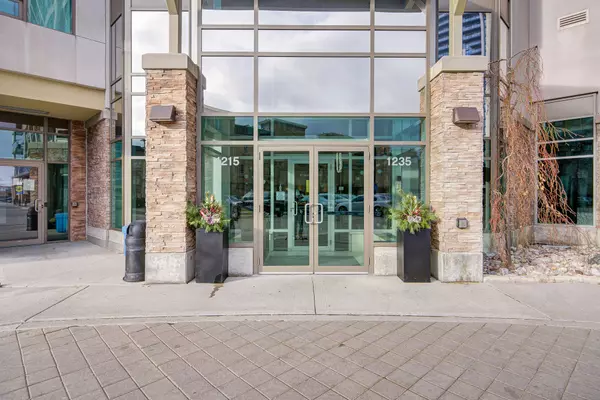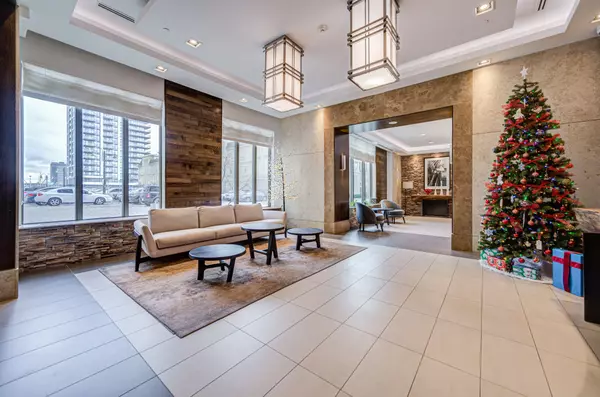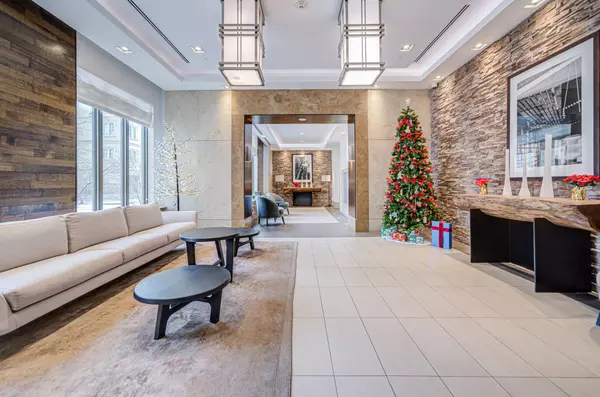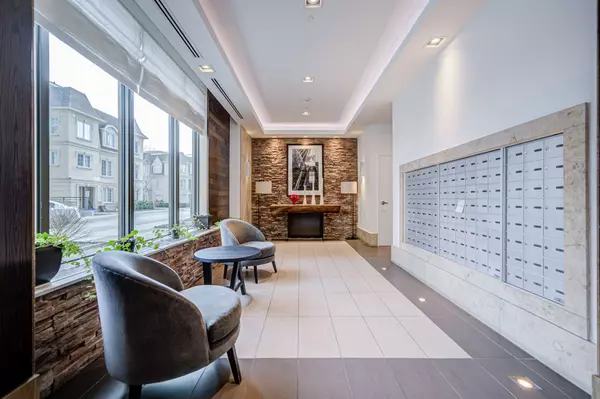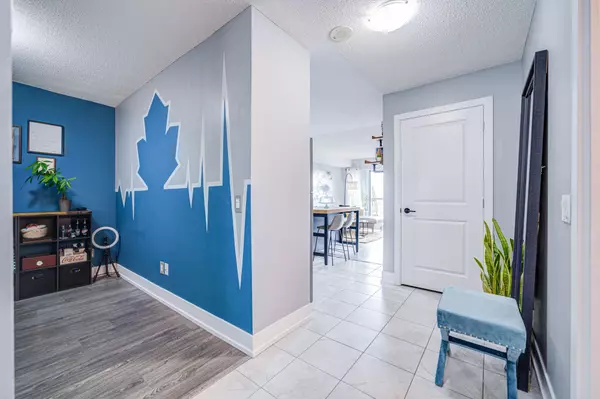
1 Bed
1 Bath
1 Bed
1 Bath
Key Details
Property Type Condo
Sub Type Condo Apartment
Listing Status Active
Purchase Type For Sale
Approx. Sqft 600-699
MLS Listing ID E11900173
Style Apartment
Bedrooms 1
HOA Fees $574
Annual Tax Amount $3,337
Tax Year 2024
Property Description
Location
State ON
County Durham
Community Bay Ridges
Area Durham
Region Bay Ridges
City Region Bay Ridges
Rooms
Family Room No
Basement None
Kitchen 1
Separate Den/Office 1
Interior
Interior Features None
Cooling Central Air
Fireplace No
Heat Source Gas
Exterior
Parking Features Underground
Garage Spaces 1.0
View Bay
Total Parking Spaces 1
Building
Story 6
Unit Features Beach,Lake/Pond,Library,Place Of Worship,Public Transit,School
Locker None
Others
Security Features Concierge/Security
Pets Allowed Restricted

"My job is to find and attract mastery-based agents to the office, protect the culture, and make sure everyone is happy! "


