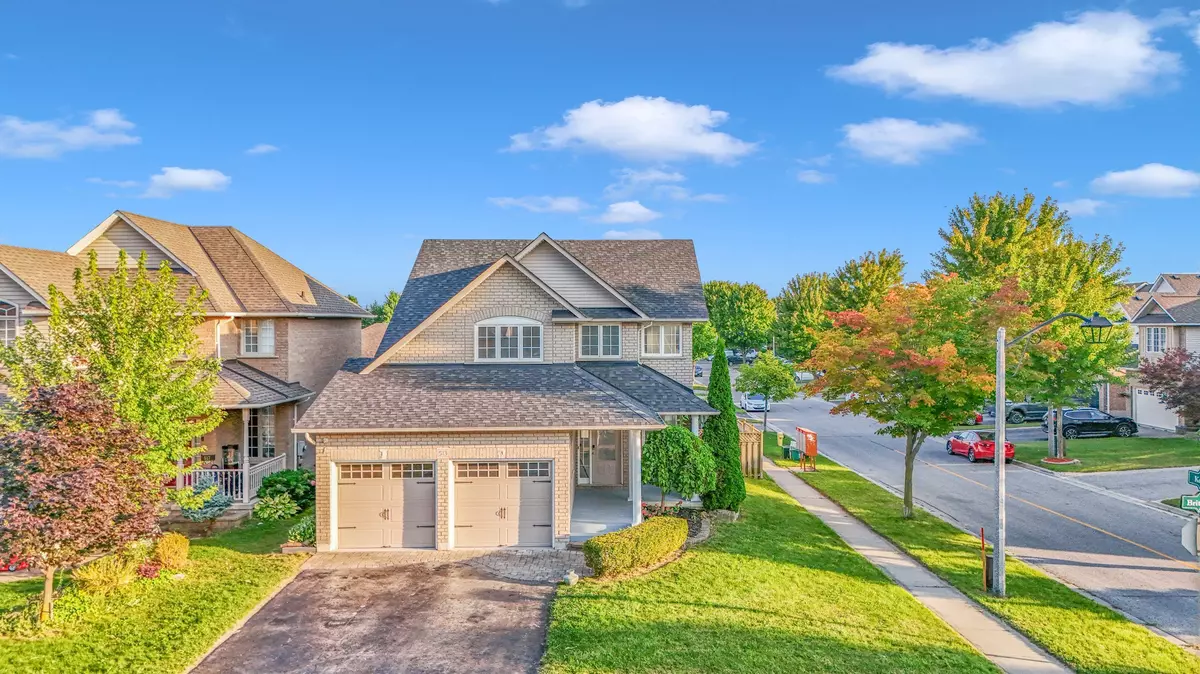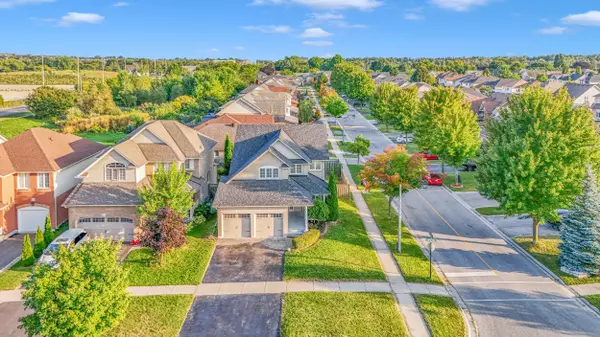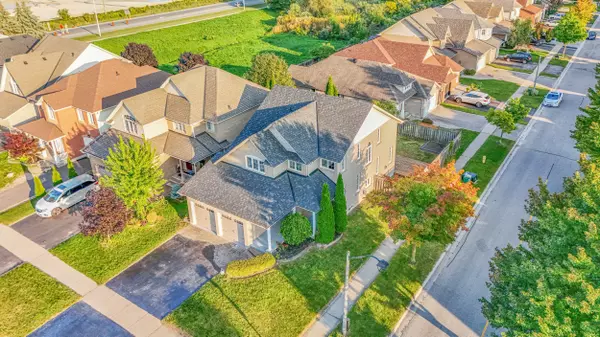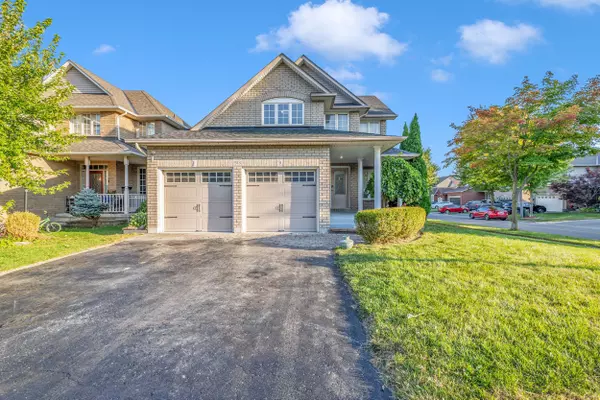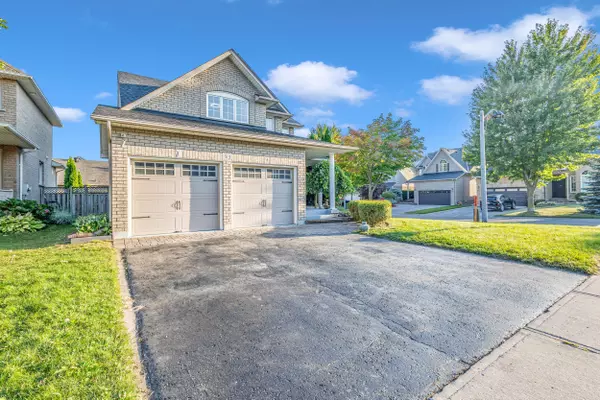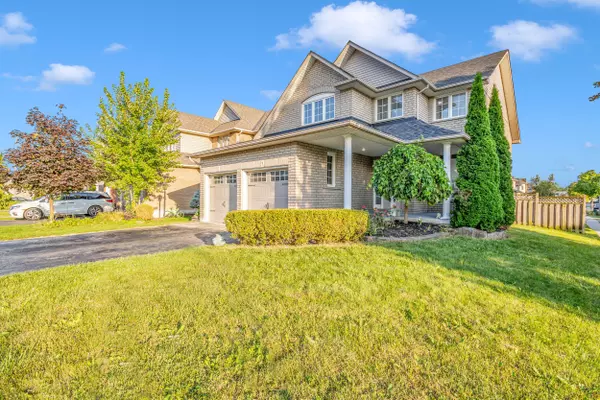3 Beds
4 Baths
3 Beds
4 Baths
Key Details
Property Type Single Family Home
Sub Type Detached
Listing Status Active
Purchase Type For Sale
MLS Listing ID E11901700
Style 2-Storey
Bedrooms 3
Annual Tax Amount $6,915
Tax Year 2024
Property Description
Location
State ON
County Durham
Community Kedron
Area Durham
Region Kedron
City Region Kedron
Rooms
Family Room Yes
Basement Finished
Kitchen 1
Separate Den/Office 1
Interior
Interior Features Other
Cooling Central Air
Fireplaces Type Family Room
Fireplace Yes
Heat Source Gas
Exterior
Parking Features Private Double
Garage Spaces 6.0
Pool None
Roof Type Asphalt Shingle
Lot Frontage 48.22
Lot Depth 109.91
Total Parking Spaces 8
Building
Foundation Concrete
Others
Security Features Security System
"My job is to find and attract mastery-based agents to the office, protect the culture, and make sure everyone is happy! "


