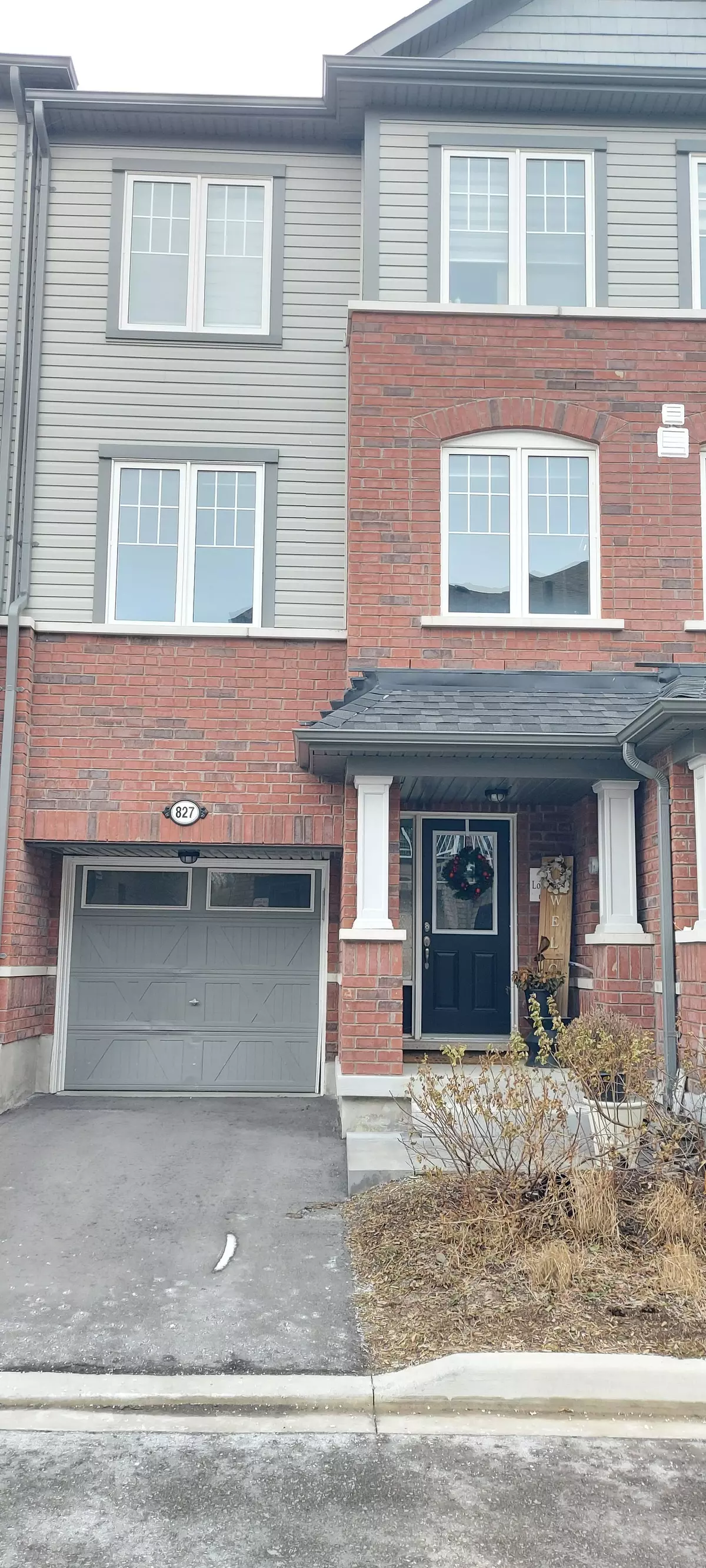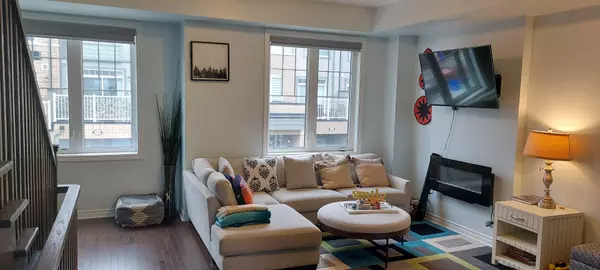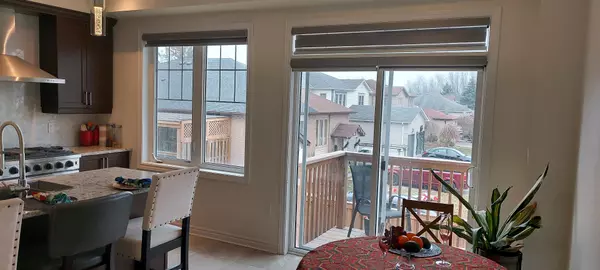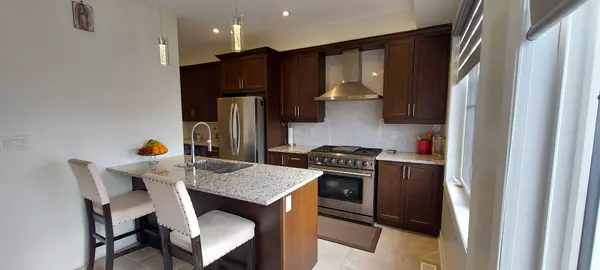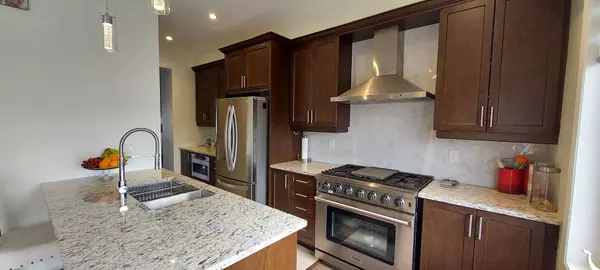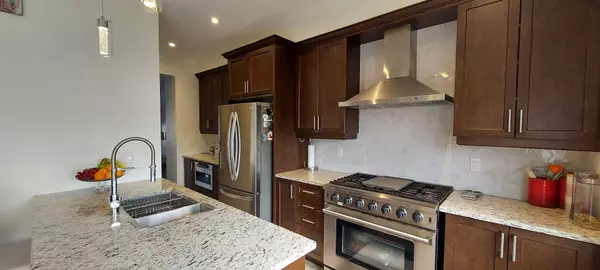REQUEST A TOUR If you would like to see this home without being there in person, select the "Virtual Tour" option and your agent will contact you to discuss available opportunities.
In-PersonVirtual Tour
$ 2,995
3 Beds
3 Baths
$ 2,995
3 Beds
3 Baths
Key Details
Property Type Townhouse
Sub Type Att/Row/Townhouse
Listing Status Active
Purchase Type For Rent
MLS Listing ID E11908524
Style 3-Storey
Bedrooms 3
Property Description
Welcome to this beautifully designed 3-storey Townhome In South Oshawa that offers both functionality and style Perfect for families or professionals Versatile Ground Floor Upon entry, you're greeted by a flexible family room/office space, ideal for working from home or relaxing. This level also includes direct access to a private backyard, making it perfect for kids or outdoor gatherings. This Home boasts with Main Floor Elegance of spacious open-concept living and dining area with ample natural light, seamlessly connected to a modern kitchen with a walk out to a deck. The kitchen features sleek quartz countertops, stainless steel appliances including a gas stove and plenty of cabinet space perfect for entertaining or family meals. Located on the upper floors, each bedroom is thoughtfully laid out for comfort and privacy, with generous closets, two full bathrooms, laundry room and large windows throughout for lots of sunlight. Located Close To Lakefront Trails And Parks, Mins To 401 Highway/Go-Transit and Shopping!
Location
State ON
County Durham
Community Lakeview
Area Durham
Region Lakeview
City Region Lakeview
Rooms
Family Room Yes
Basement Finished
Kitchen 1
Interior
Interior Features Other
Cooling Central Air
Fireplace Yes
Heat Source Gas
Exterior
Parking Features Private
Garage Spaces 1.0
Pool None
Roof Type Asphalt Shingle
Total Parking Spaces 2
Building
Foundation Concrete
Listed by CENTURY 21 PERCY FULTON LTD.
"My job is to find and attract mastery-based agents to the office, protect the culture, and make sure everyone is happy! "


