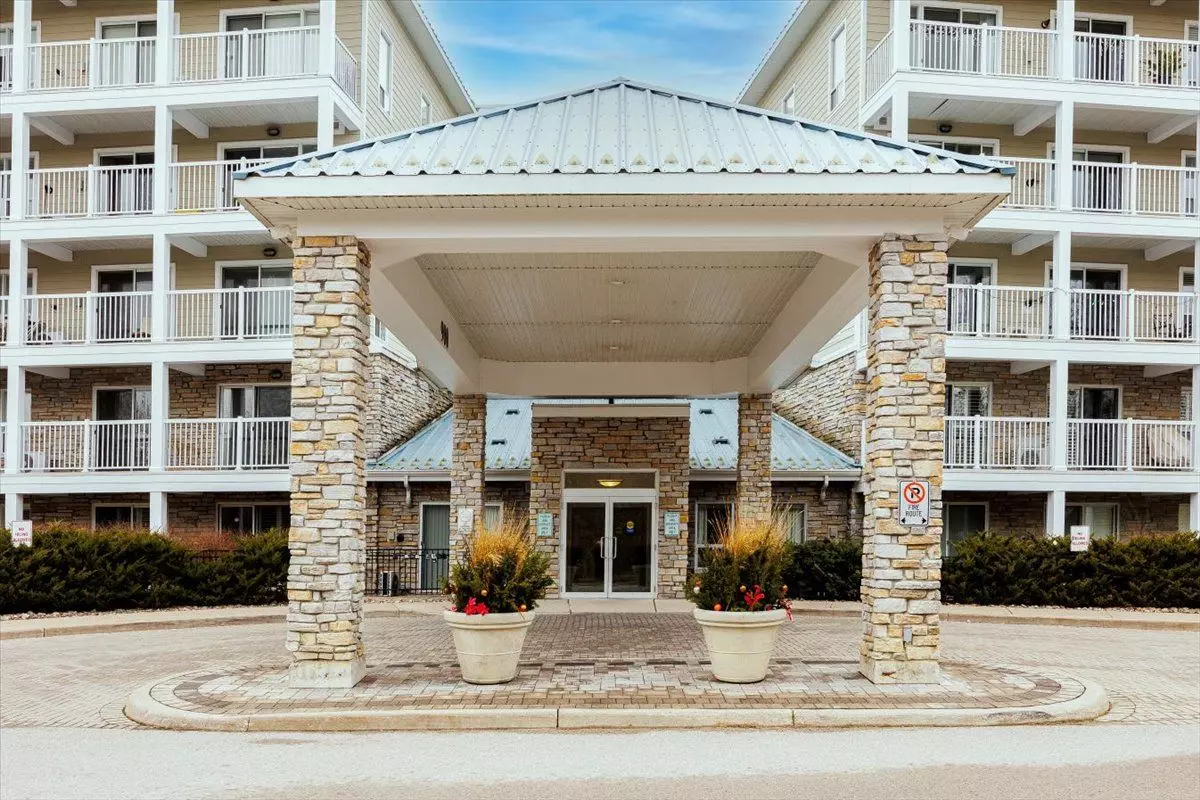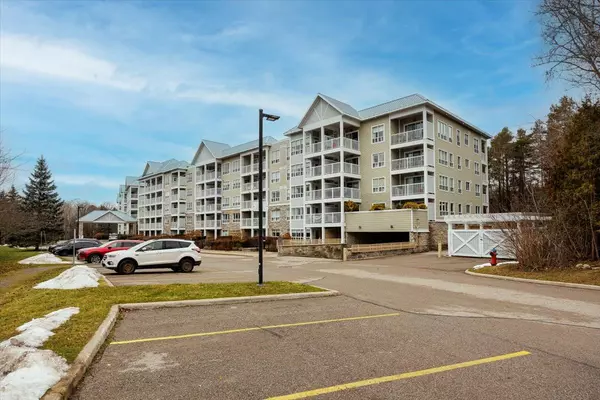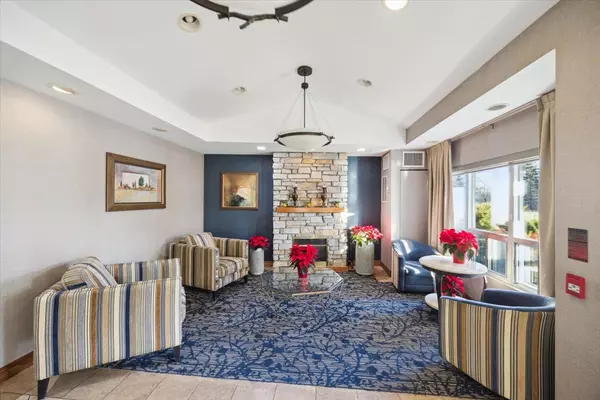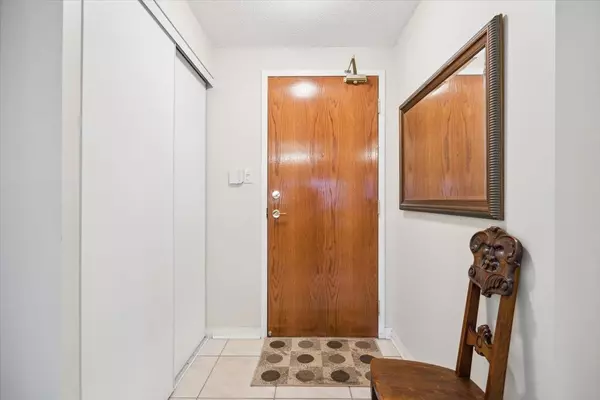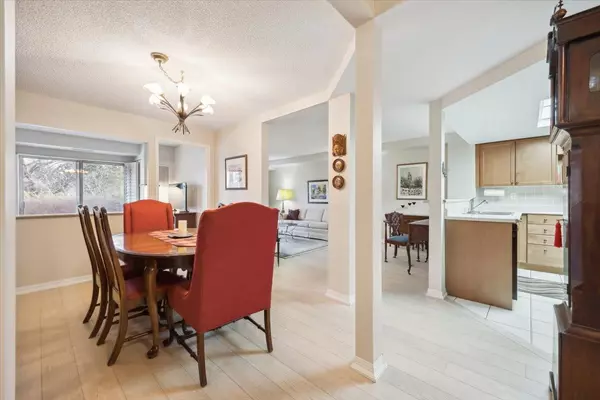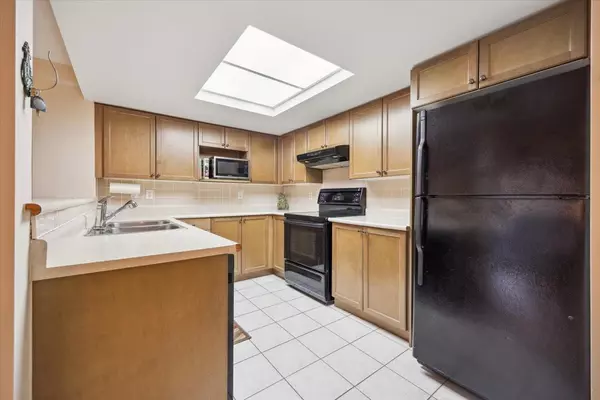2 Beds
3 Baths
2 Beds
3 Baths
Key Details
Property Type Condo
Sub Type Condo Apartment
Listing Status Active
Purchase Type For Sale
Approx. Sqft 1200-1399
MLS Listing ID N11911640
Style Apartment
Bedrooms 2
HOA Fees $867
Annual Tax Amount $4,183
Tax Year 2024
Property Description
Location
State ON
County York
Community Gorham-College Manor
Area York
Region Gorham-College Manor
City Region Gorham-College Manor
Rooms
Family Room No
Basement None
Kitchen 1
Interior
Interior Features Primary Bedroom - Main Floor, Storage
Cooling Central Air
Fireplace No
Heat Source Gas
Exterior
Exterior Feature Landscaped, Patio, Private Pond
Parking Features Underground
Waterfront Description Indirect
View Park/Greenbelt, River, Water, Trees/Woods, Forest
Topography Wooded/Treed,Level
Exposure South
Total Parking Spaces 2
Building
Story 1
Unit Features Wooded/Treed,Terraced,School,Public Transit,Lake/Pond,Rec./Commun.Centre
Locker Exclusive
Others
Security Features Security System
Pets Allowed Restricted
"My job is to find and attract mastery-based agents to the office, protect the culture, and make sure everyone is happy! "


