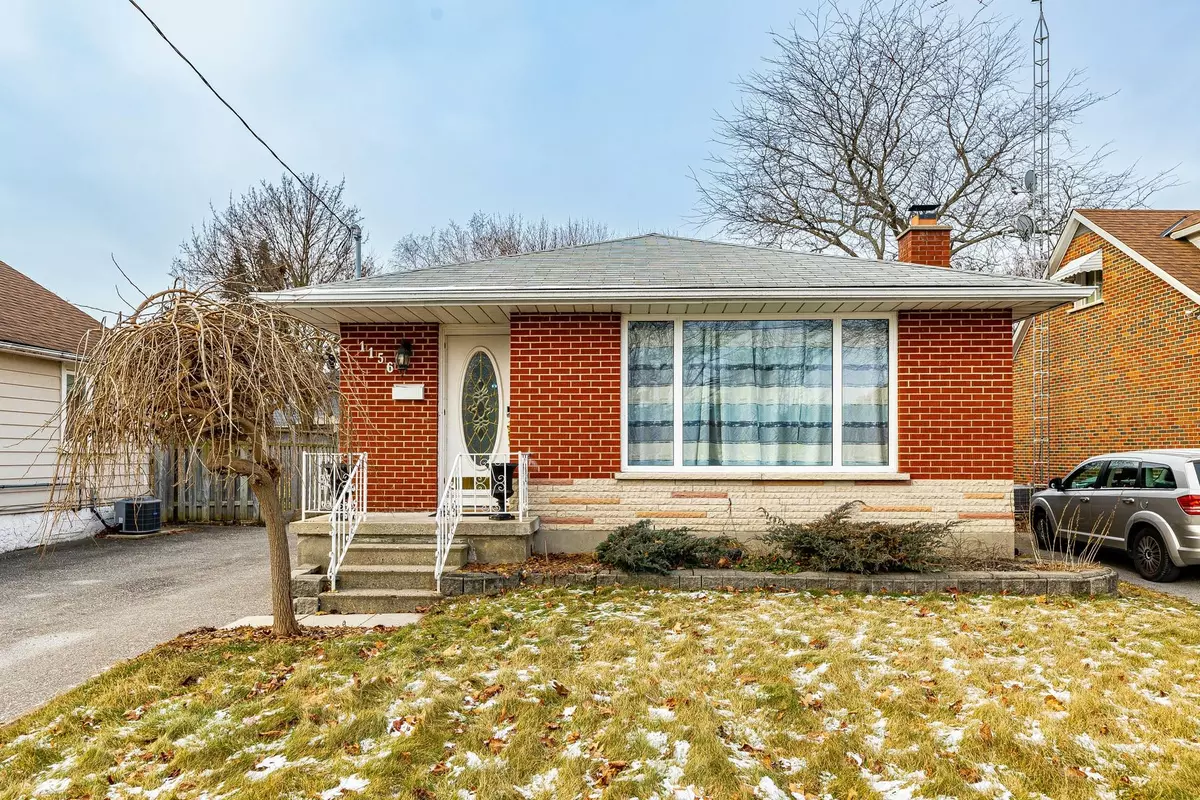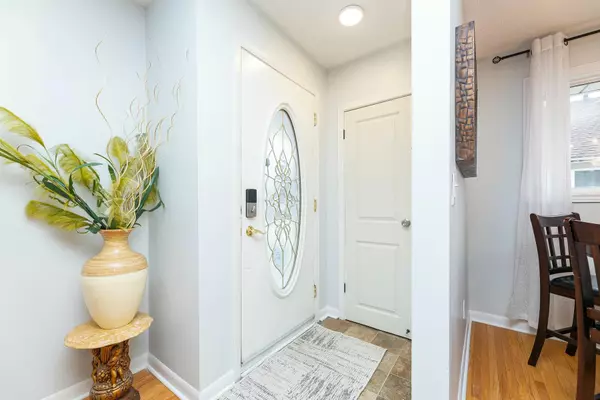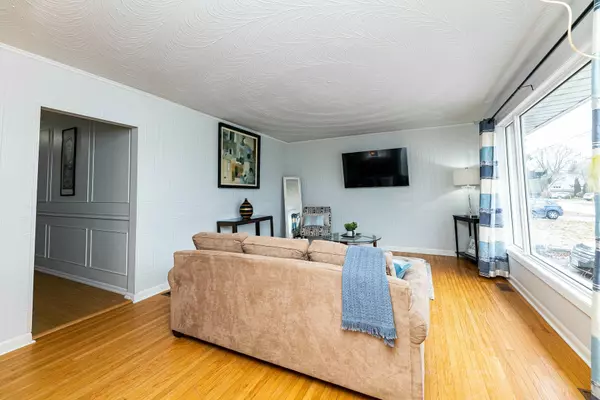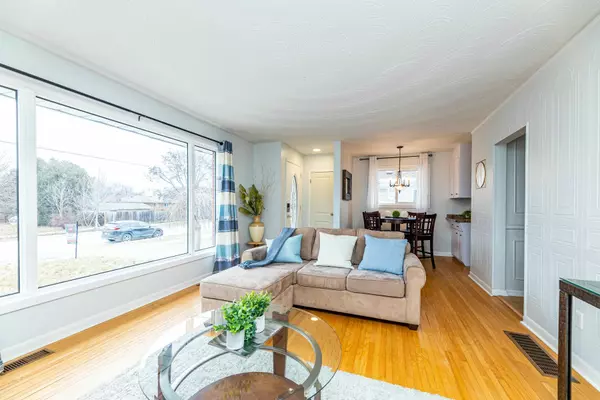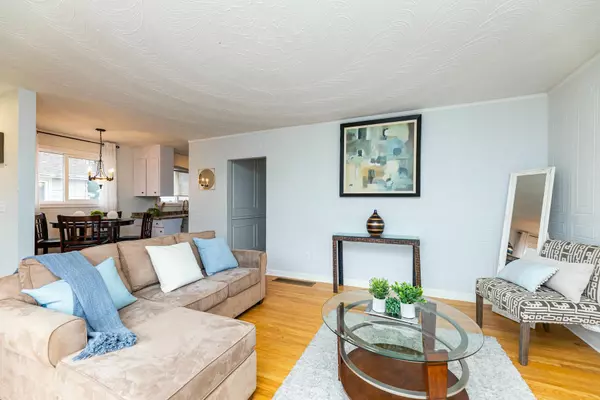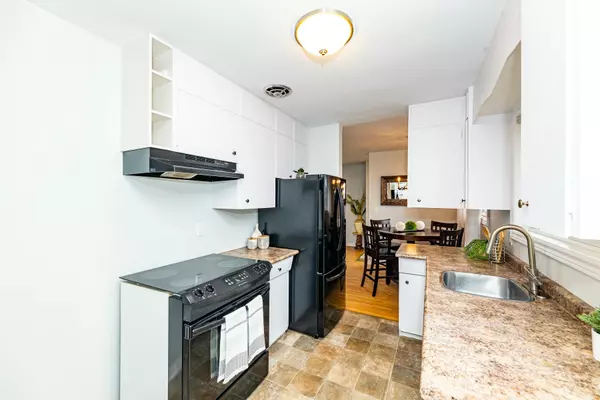3 Beds
2 Baths
3 Beds
2 Baths
Key Details
Property Type Single Family Home
Sub Type Detached
Listing Status Active
Purchase Type For Sale
MLS Listing ID E11912093
Style Bungalow
Bedrooms 3
Annual Tax Amount $4,782
Tax Year 2024
Property Description
Location
State ON
County Durham
Community Centennial
Area Durham
Region Centennial
City Region Centennial
Rooms
Family Room No
Basement Separate Entrance, Apartment
Kitchen 2
Separate Den/Office 1
Interior
Interior Features In-Law Suite
Heating Yes
Cooling Central Air
Fireplace Yes
Heat Source Gas
Exterior
Exterior Feature Deck, Privacy, Porch
Parking Features Private
Garage Spaces 5.0
Pool None
Roof Type Asphalt Shingle
Lot Depth 146.4
Total Parking Spaces 5
Building
Lot Description Irregular Lot
Unit Features Place Of Worship,Public Transit,School,Fenced Yard,School Bus Route
Foundation Concrete
Others
Security Features Alarm System,Carbon Monoxide Detectors,Smoke Detector
"My job is to find and attract mastery-based agents to the office, protect the culture, and make sure everyone is happy! "


