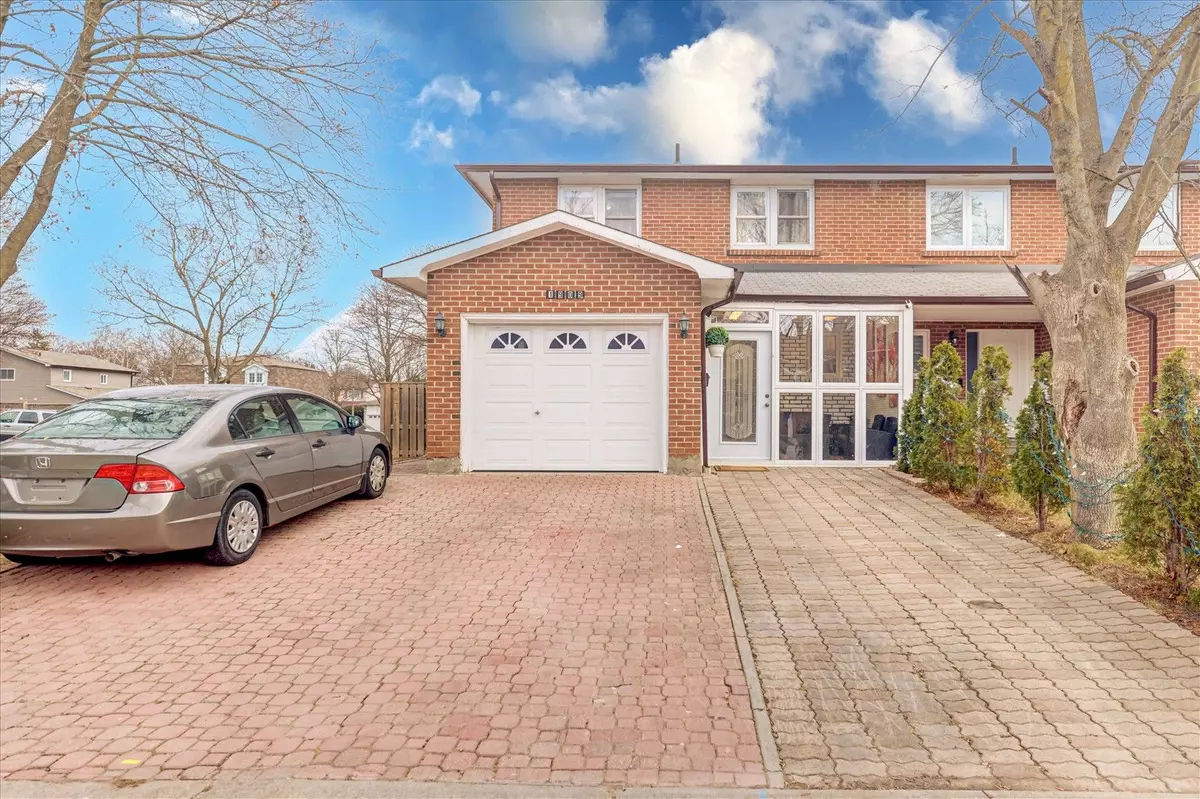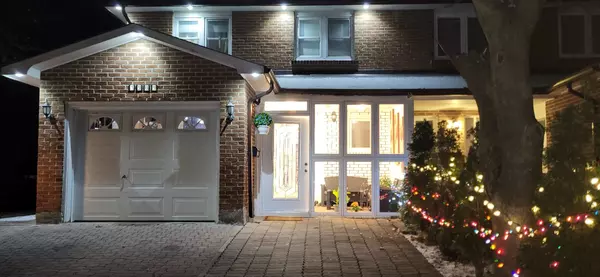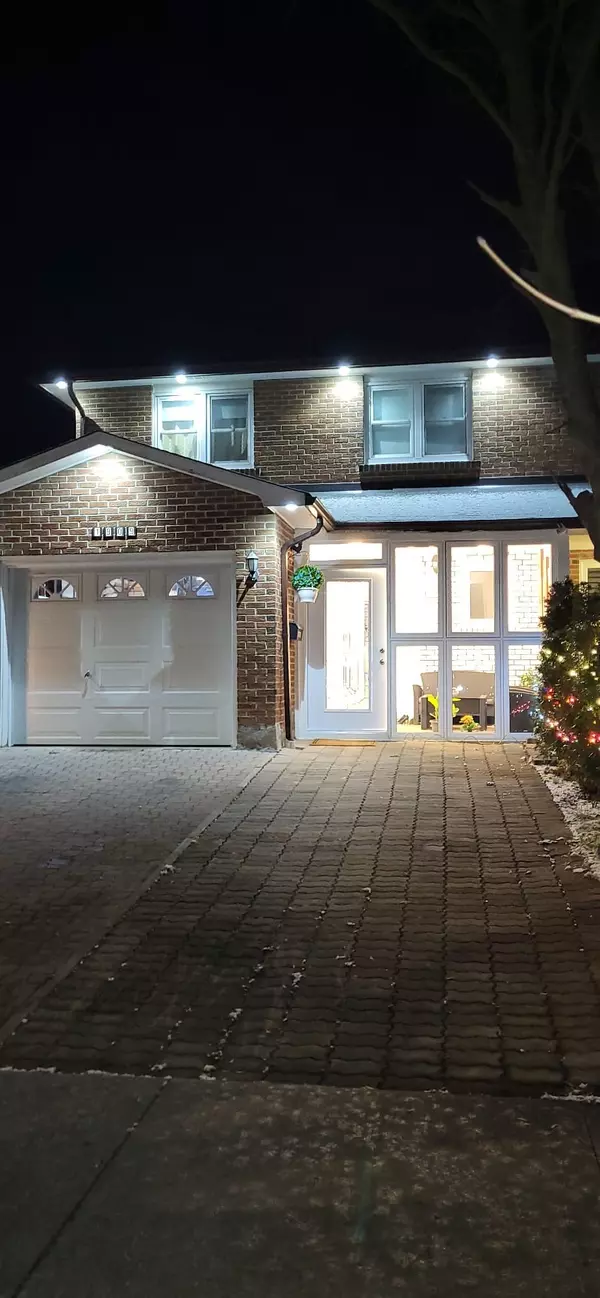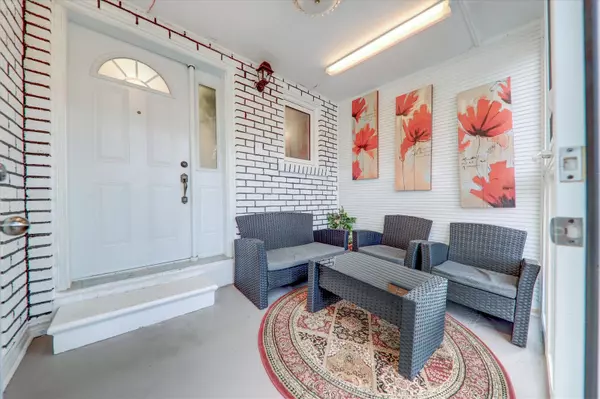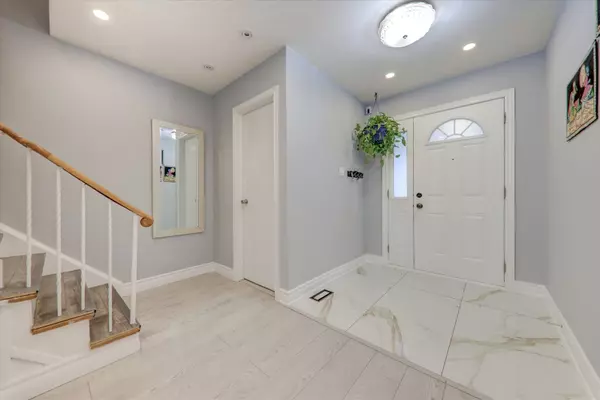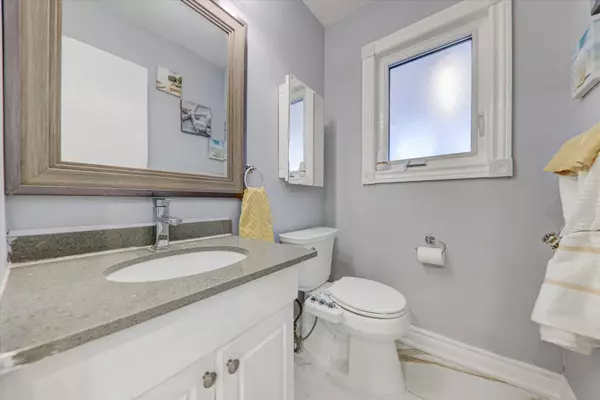4 Beds
4 Baths
4 Beds
4 Baths
Key Details
Property Type Single Family Home
Sub Type Semi-Detached
Listing Status Active
Purchase Type For Sale
Approx. Sqft 1500-2000
MLS Listing ID E11913571
Style 2-Storey
Bedrooms 4
Annual Tax Amount $4,781
Tax Year 2024
Property Description
Location
State ON
County Durham
Community Liverpool
Area Durham
Region Liverpool
City Region Liverpool
Rooms
Family Room Yes
Basement Apartment, Separate Entrance
Kitchen 2
Separate Den/Office 2
Interior
Interior Features Accessory Apartment, Auto Garage Door Remote, Built-In Oven, Carpet Free, Countertop Range, Water Softener, Water Heater
Cooling Central Air
Fireplace No
Heat Source Gas
Exterior
Exterior Feature Controlled Entry, Deck, Landscape Lighting, Landscaped, Lighting, Patio, Paved Yard, Privacy, Porch, Porch Enclosed
Parking Features Private, Available, Inside Entry
Garage Spaces 3.0
Pool None
View City, Downtown, Garden, Golf Course, Hills, Lake, Trees/Woods, Valley
Roof Type Asphalt Shingle
Topography Flat,Level
Lot Depth 100.0
Total Parking Spaces 6
Building
Unit Features Fenced Yard,Hospital,Library,Park,Public Transit,School
Foundation Concrete, Brick, Concrete Block, Unknown
Others
Security Features Alarm System,Carbon Monoxide Detectors,Heat Detector,Monitored,Security System,Smoke Detector
"My job is to find and attract mastery-based agents to the office, protect the culture, and make sure everyone is happy! "


