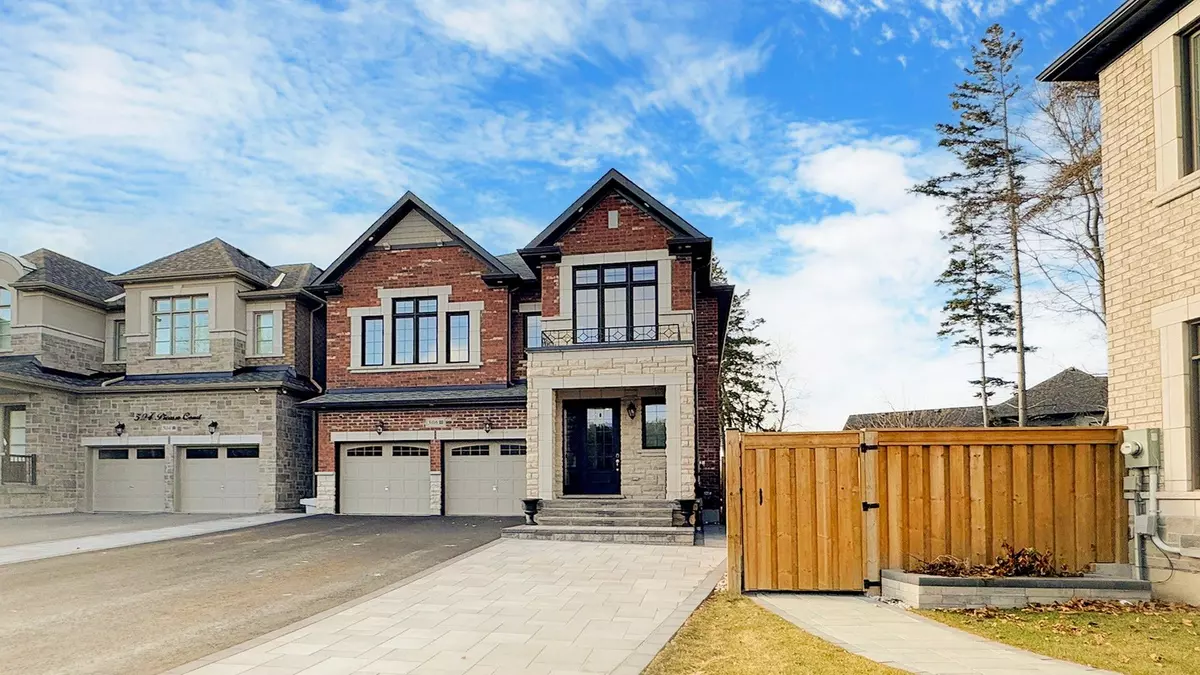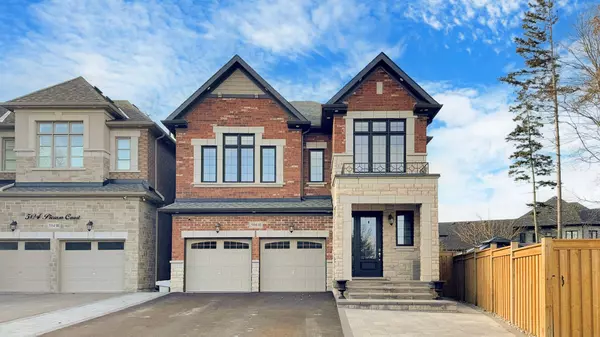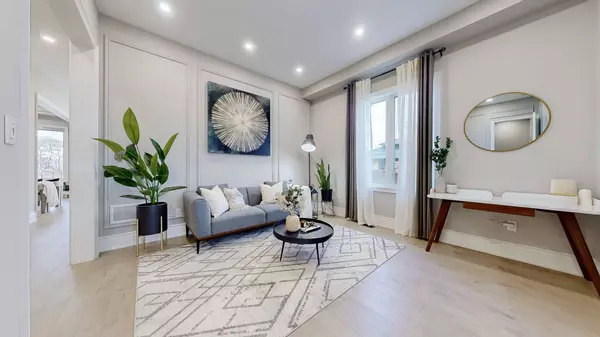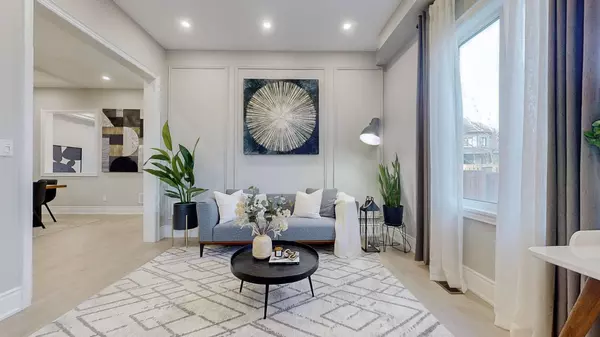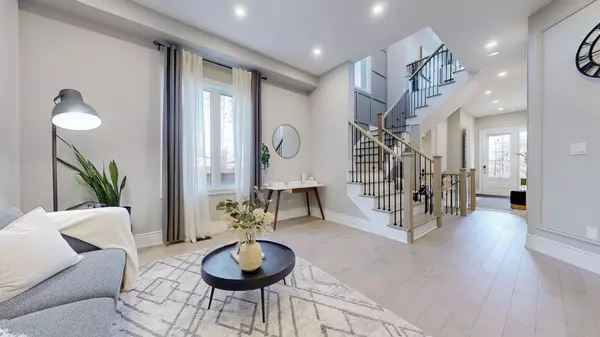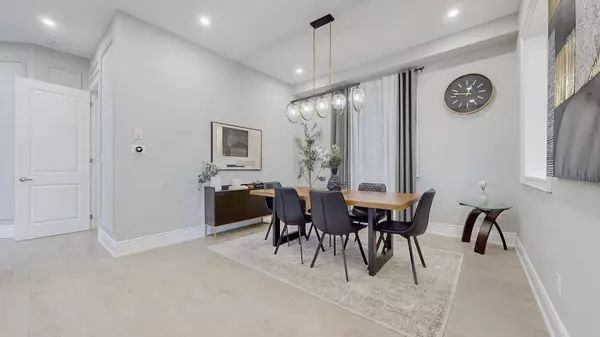4 Beds
5 Baths
4 Beds
5 Baths
Key Details
Property Type Single Family Home
Sub Type Detached
Listing Status Active
Purchase Type For Sale
Approx. Sqft 3000-3500
MLS Listing ID E11915217
Style 2-Storey
Bedrooms 4
Annual Tax Amount $11,676
Tax Year 2024
Property Description
Location
State ON
County Durham
Community Rosebank
Area Durham
Region Rosebank
City Region Rosebank
Rooms
Family Room Yes
Basement Finished
Kitchen 1
Separate Den/Office 1
Interior
Interior Features Carpet Free
Cooling Central Air
Fireplace Yes
Heat Source Gas
Exterior
Parking Features Private
Garage Spaces 8.0
Pool None
Roof Type Shingles
Lot Depth 195.29
Total Parking Spaces 10
Building
Unit Features Beach,Fenced Yard,Park,Public Transit
Foundation Concrete
"My job is to find and attract mastery-based agents to the office, protect the culture, and make sure everyone is happy! "


