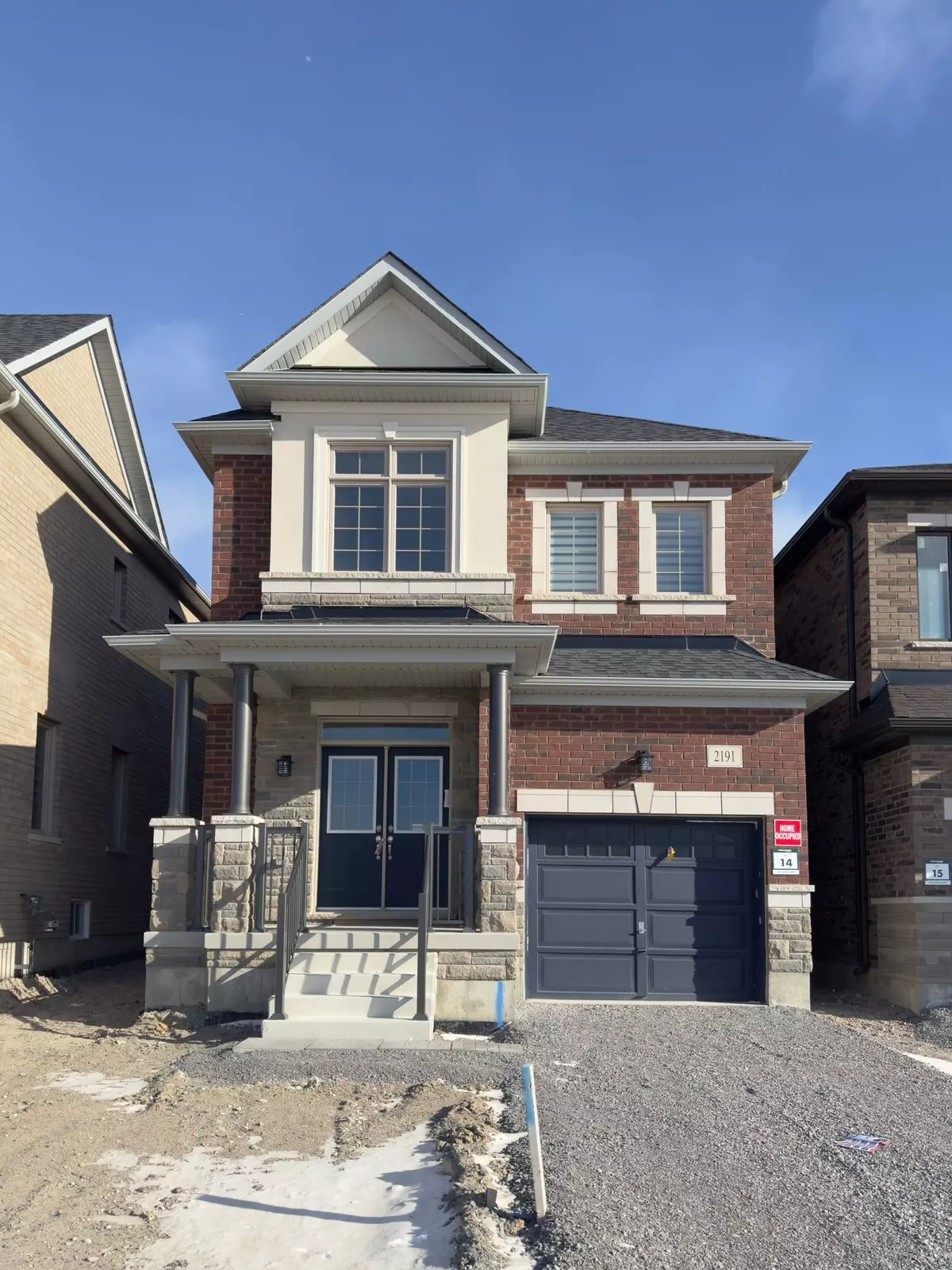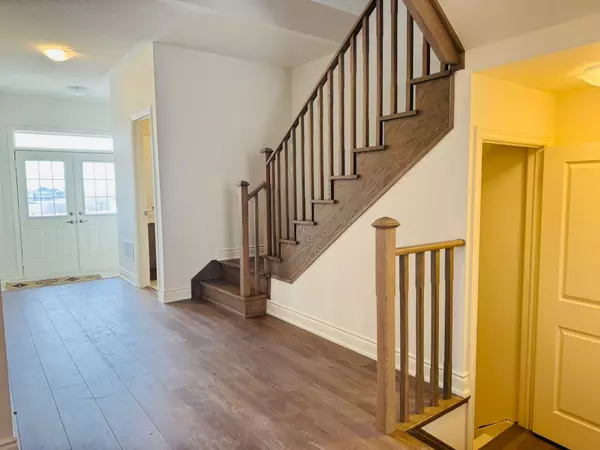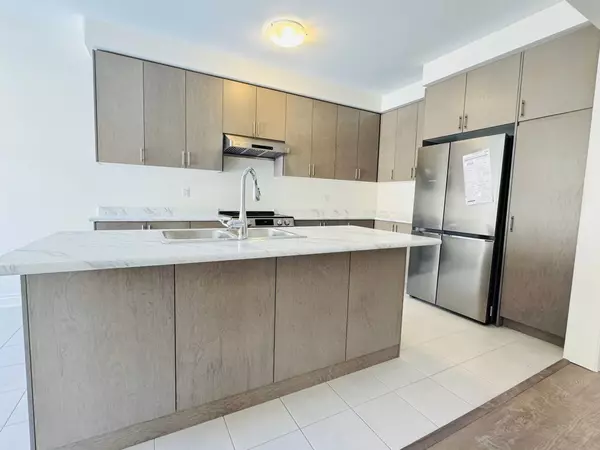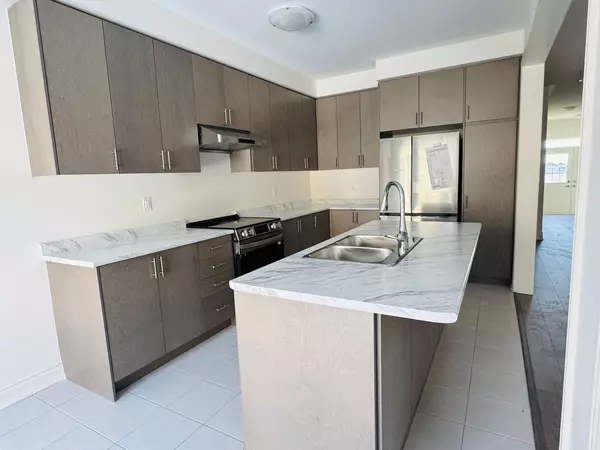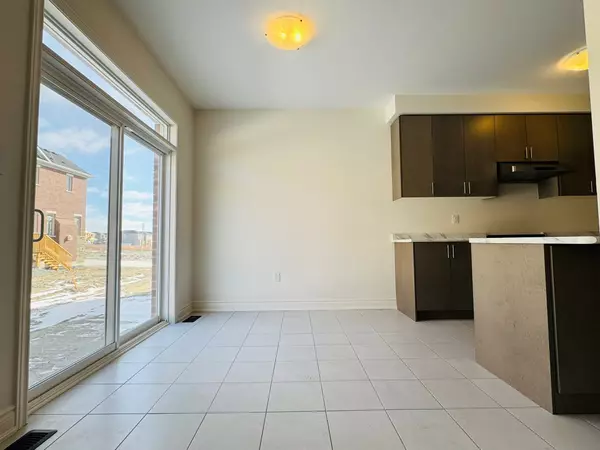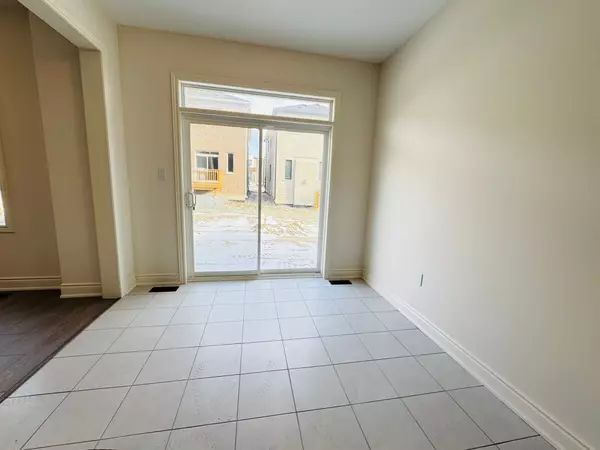REQUEST A TOUR If you would like to see this home without being there in person, select the "Virtual Tour" option and your advisor will contact you to discuss available opportunities.
In-PersonVirtual Tour
$ 3,000
4 Beds
3 Baths
$ 3,000
4 Beds
3 Baths
Key Details
Property Type Single Family Home
Sub Type Detached
Listing Status Active
Purchase Type For Rent
MLS Listing ID E11919888
Style 2-Storey
Bedrooms 4
Property Description
Brand-new detached home in the highly desirable Kedron community, Oshawa! This stunning property features a double-door entrance and a spacious sunken foyer. Enjoy engineered hardwood flooring throughout the main and second floors, complemented by a beautiful hardwood staircase. With 4 bedrooms and 3 washrooms, the home offers ample space for your family. The master bedroom boasts a luxurious 5-piece ensuite and a walk-in closet. The open-concept kitchen features quartz countertops, stainless steel appliances, and a breakfast area with a walkout to the backyard. Convenience abounds with a main floor laundry room offering direct access to the garage. The home also features 9-ft ceilings on both the main and second floors, enhancing the bright, open layout. Located in a newly developed neighbourhood, this modern home is ready for you to call home. Don't miss this fantastic opportunity!
Location
State ON
County Durham
Community Kedron
Area Durham
Region Kedron
City Region Kedron
Rooms
Family Room No
Basement Full
Kitchen 1
Interior
Interior Features Carpet Free
Cooling None
Fireplace No
Heat Source Gas
Exterior
Parking Features Private
Garage Spaces 2.0
Pool None
Roof Type Asphalt Shingle
Total Parking Spaces 3
Building
Foundation Poured Concrete
Listed by RE/MAX EXCEL REALTY LTD.
"My job is to find and attract mastery-based agents to the office, protect the culture, and make sure everyone is happy! "


