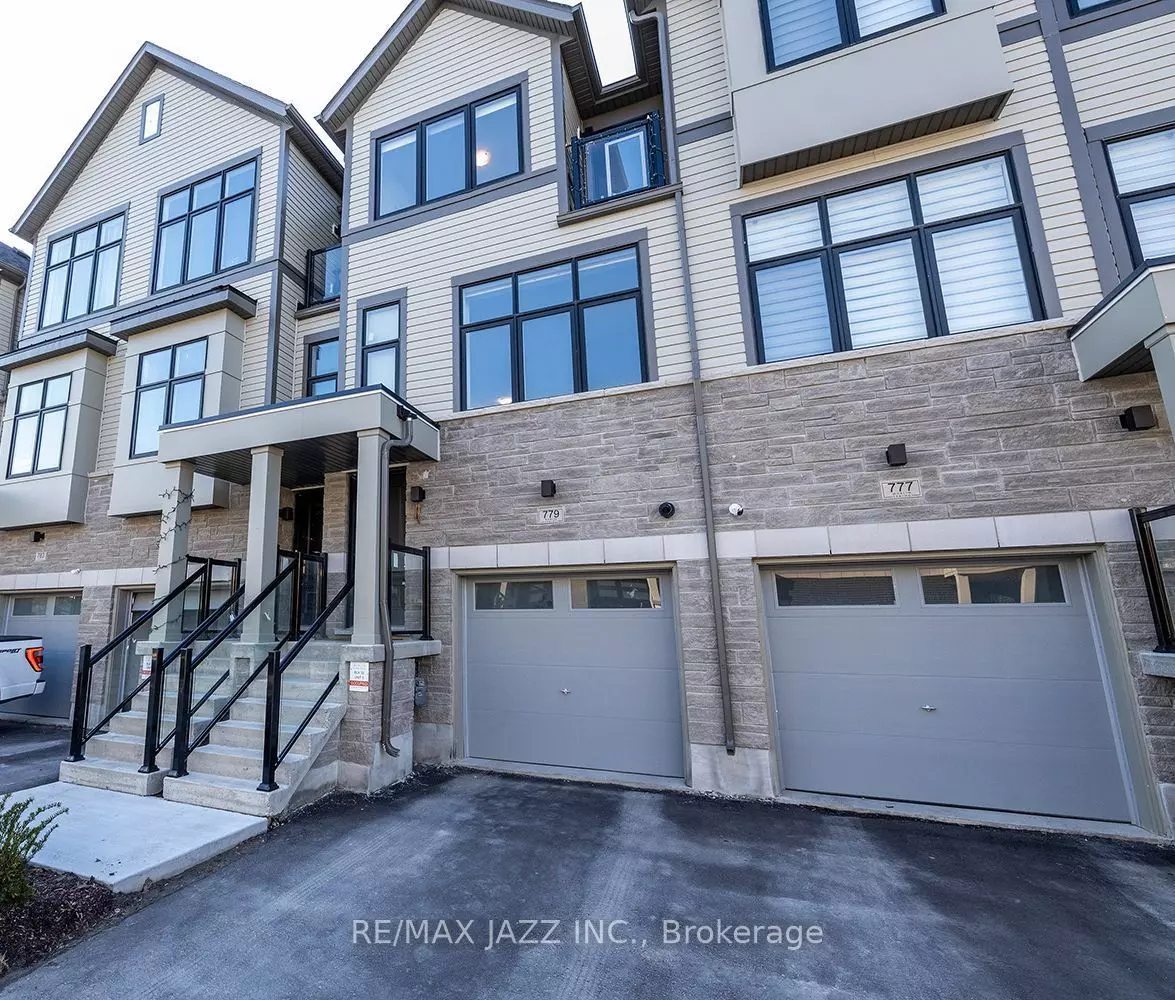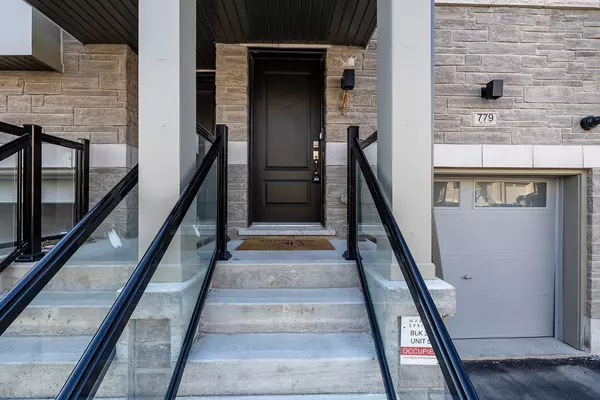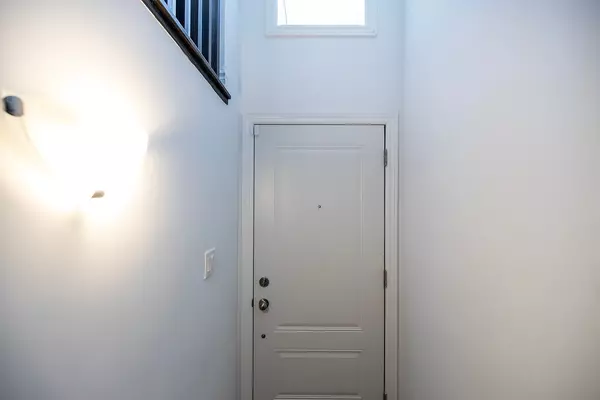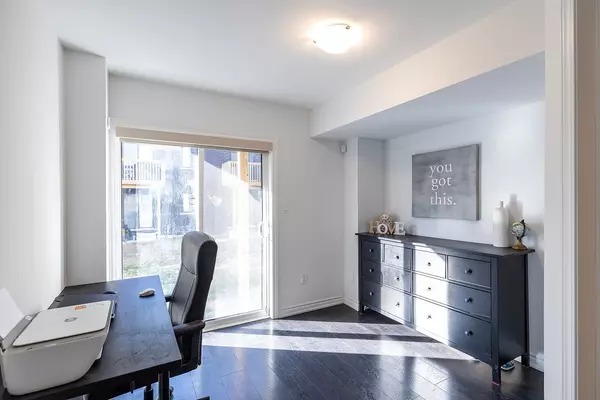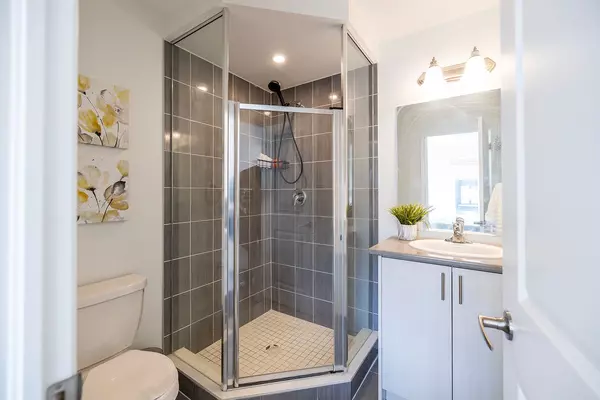3 Beds
4 Baths
3 Beds
4 Baths
Key Details
Property Type Townhouse
Sub Type Att/Row/Townhouse
Listing Status Active
Purchase Type For Sale
Approx. Sqft 1500-2000
MLS Listing ID E11922033
Style 3-Storey
Bedrooms 3
Annual Tax Amount $4,853
Tax Year 2024
Property Description
Location
State ON
County Durham
Community Donevan
Area Durham
Region Donevan
City Region Donevan
Rooms
Family Room No
Basement Unfinished
Kitchen 1
Separate Den/Office 1
Interior
Interior Features None, Built-In Oven
Cooling Central Air
Fireplace No
Heat Source Gas
Exterior
Exterior Feature Deck, Patio
Parking Features Private
Garage Spaces 1.0
Pool None
Roof Type Asphalt Shingle
Lot Depth 87.93
Total Parking Spaces 2
Building
Unit Features Public Transit,Place Of Worship,School,Rec./Commun.Centre,Park,School Bus Route
Foundation Concrete
Others
Security Features Alarm System
"My job is to find and attract mastery-based agents to the office, protect the culture, and make sure everyone is happy! "


