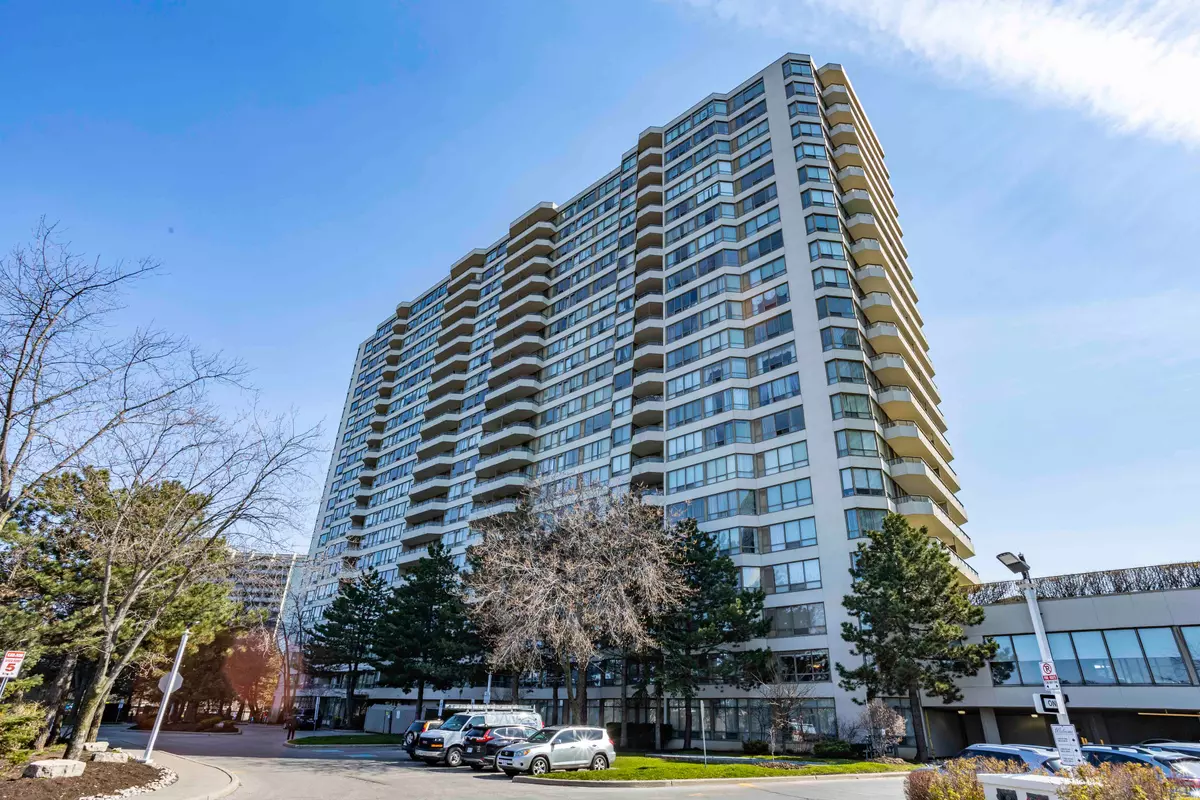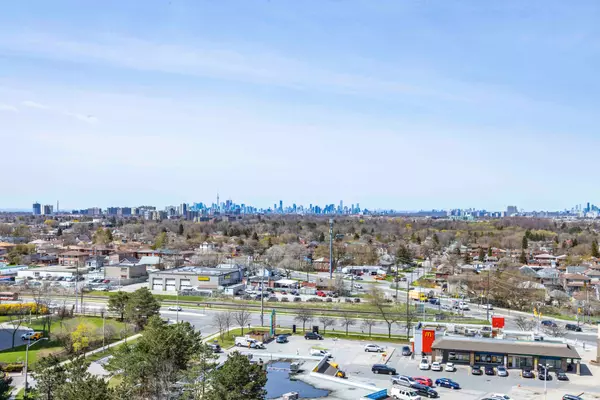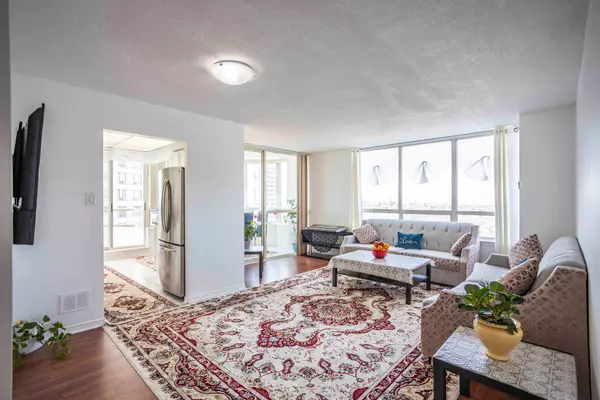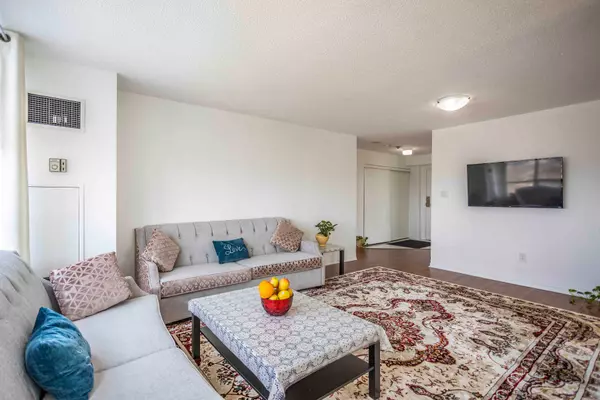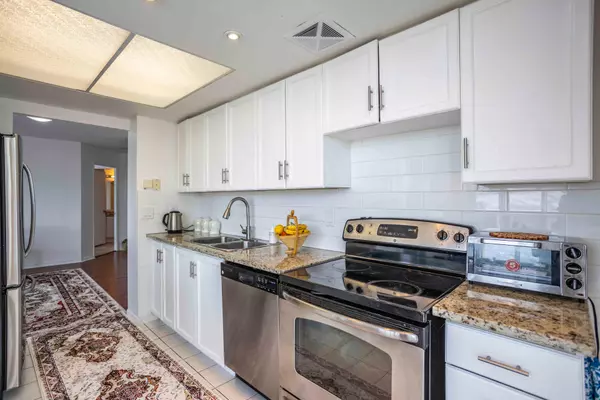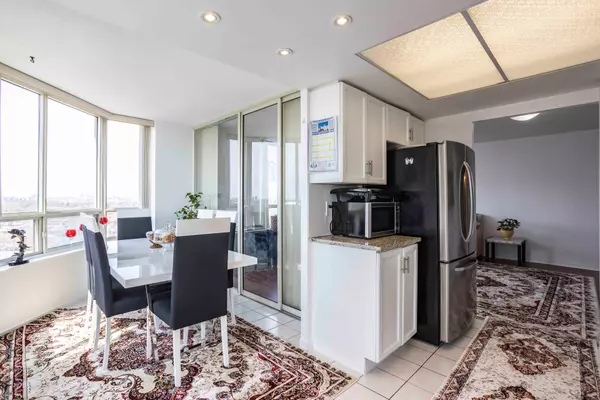2 Beds
2 Baths
2 Beds
2 Baths
Key Details
Property Type Condo
Sub Type Condo Apartment
Listing Status Active
Purchase Type For Sale
Approx. Sqft 1000-1199
MLS Listing ID E11922525
Style Apartment
Bedrooms 2
HOA Fees $993
Annual Tax Amount $1,680
Tax Year 2024
Property Description
Location
State ON
County Toronto
Community Kennedy Park
Area Toronto
Region Kennedy Park
City Region Kennedy Park
Rooms
Family Room No
Basement None
Kitchen 1
Interior
Interior Features Other
Heating Yes
Cooling Central Air
Fireplace No
Heat Source Gas
Exterior
Parking Features None
Exposure North West
Total Parking Spaces 2
Building
Story 12
Unit Features Park,Public Transit,School
Locker Owned
Others
Security Features Security Guard
Pets Allowed Restricted
"My job is to find and attract mastery-based agents to the office, protect the culture, and make sure everyone is happy! "


