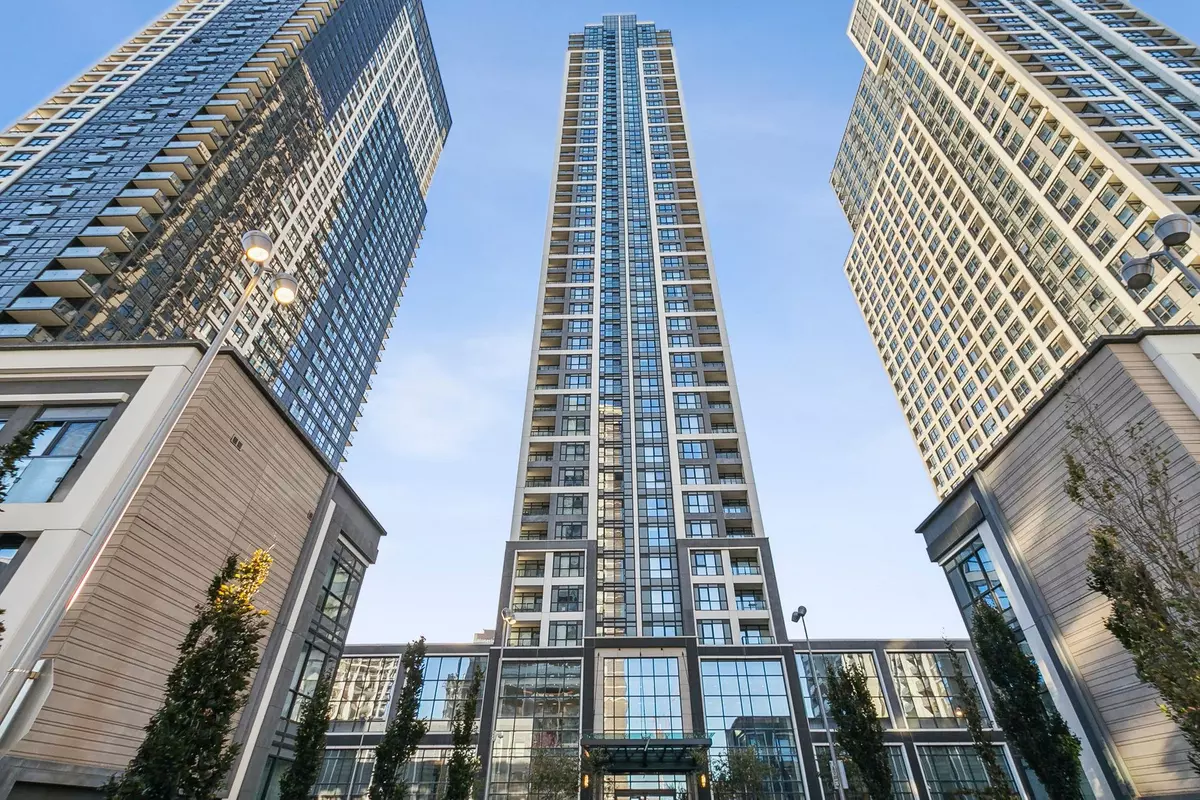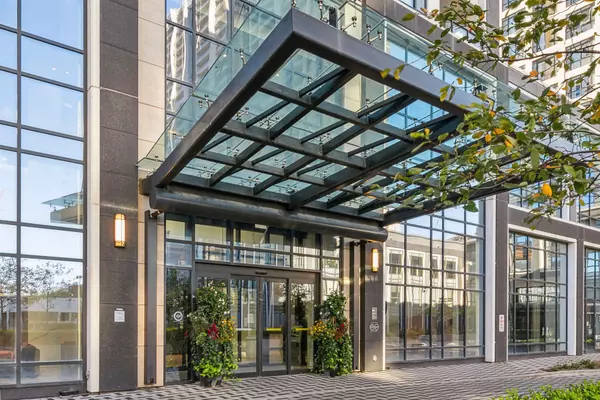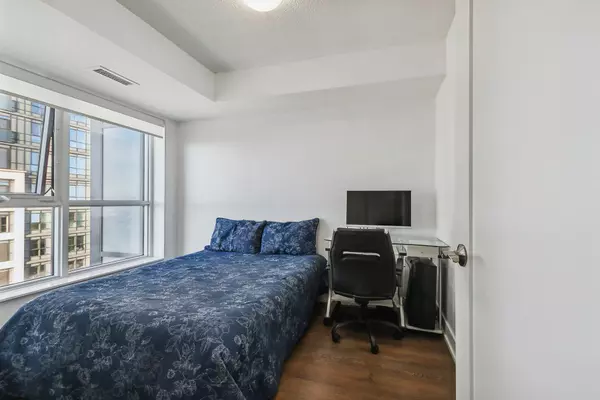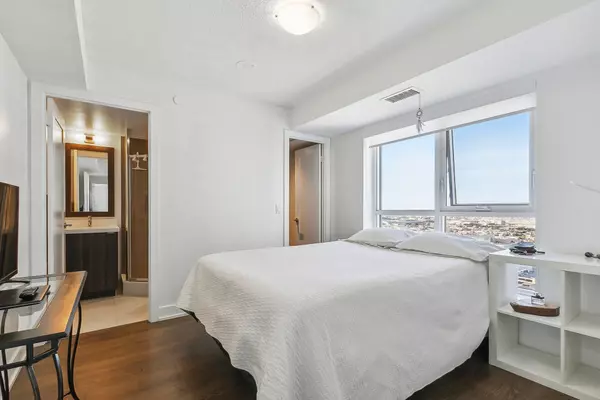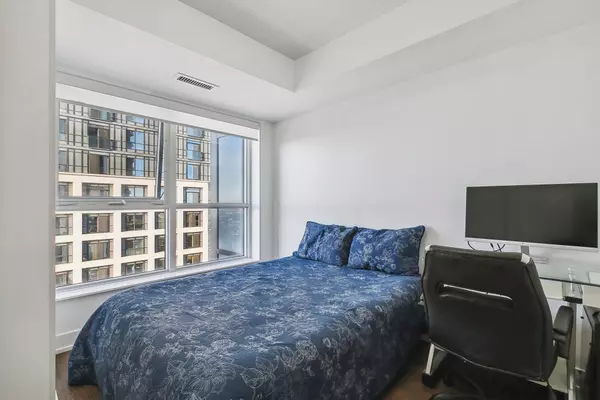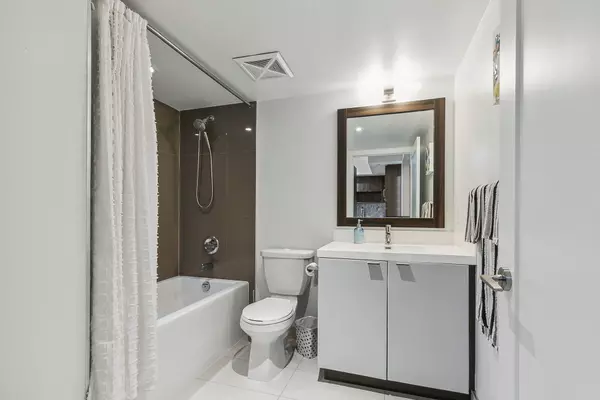2 Beds
2 Baths
2 Beds
2 Baths
Key Details
Property Type Condo
Sub Type Condo Apartment
Listing Status Active
Purchase Type For Sale
Approx. Sqft 700-799
MLS Listing ID W11923522
Style Apartment
Bedrooms 2
HOA Fees $602
Annual Tax Amount $2,925
Tax Year 2024
Property Description
Location
State ON
County Toronto
Community Islington-City Centre West
Area Toronto
Region Islington-City Centre West
City Region Islington-City Centre West
Rooms
Family Room No
Basement None
Kitchen 1
Separate Den/Office 1
Interior
Interior Features Sauna, Built-In Oven, Carpet Free, Countertop Range, Guest Accommodations, Primary Bedroom - Main Floor, Separate Hydro Meter, Storage Area Lockers
Cooling Central Air
Fireplace No
Heat Source Gas
Exterior
Parking Features Underground
Garage Spaces 1.0
Exposure South West
Total Parking Spaces 1
Building
Story 28
Unit Features Arts Centre,Hospital,Park,Place Of Worship,Public Transit,School
Locker Owned
Others
Pets Allowed Restricted
"My job is to find and attract mastery-based agents to the office, protect the culture, and make sure everyone is happy! "


