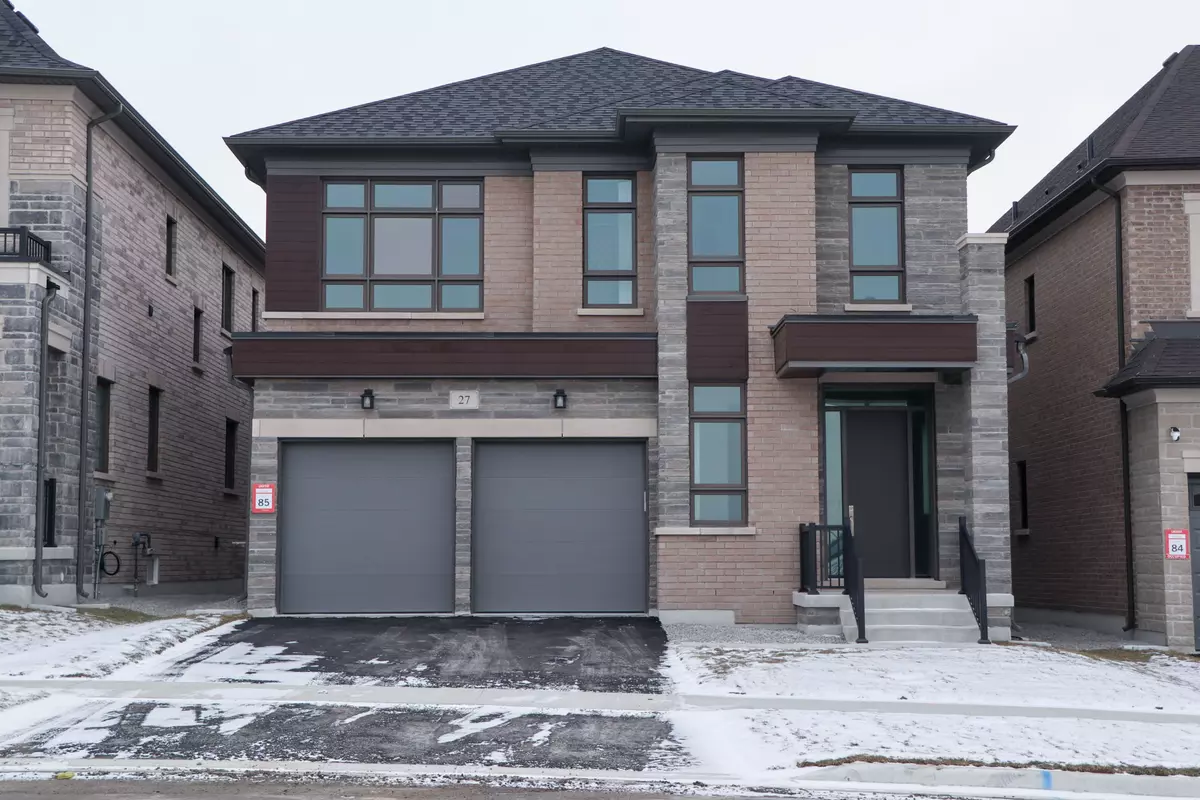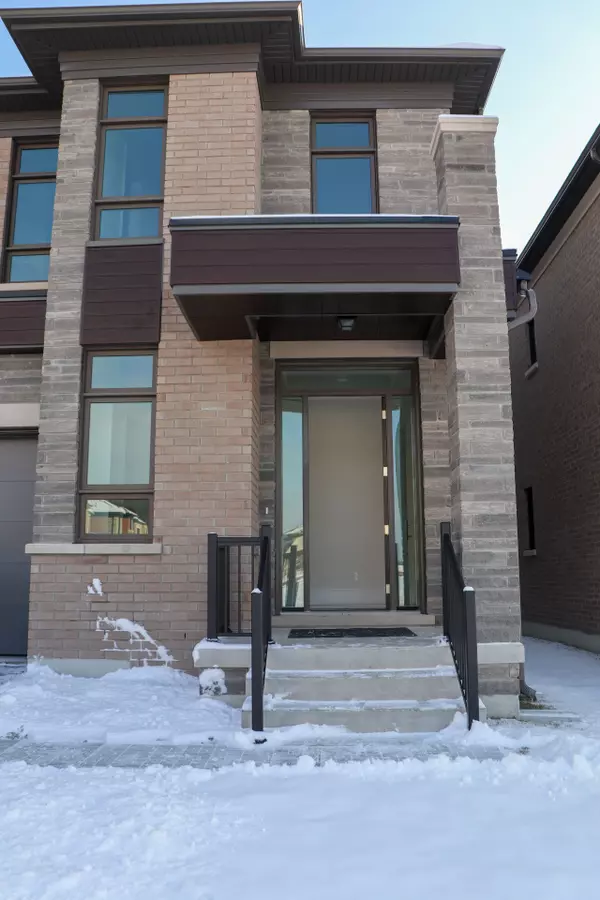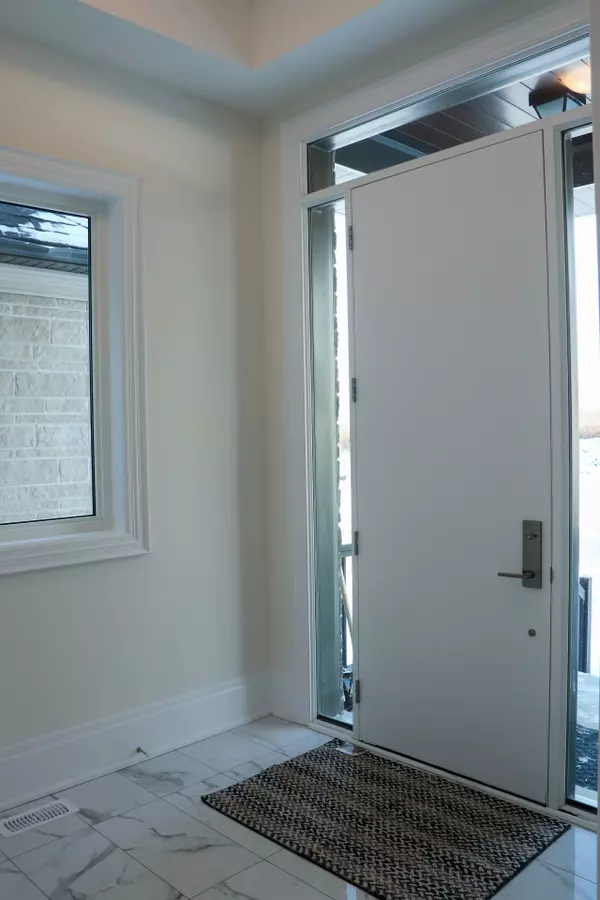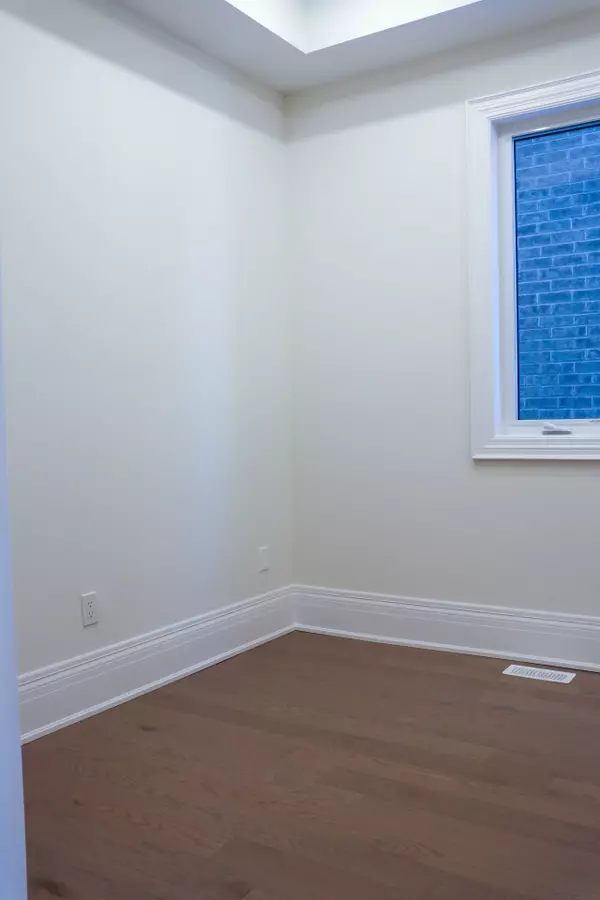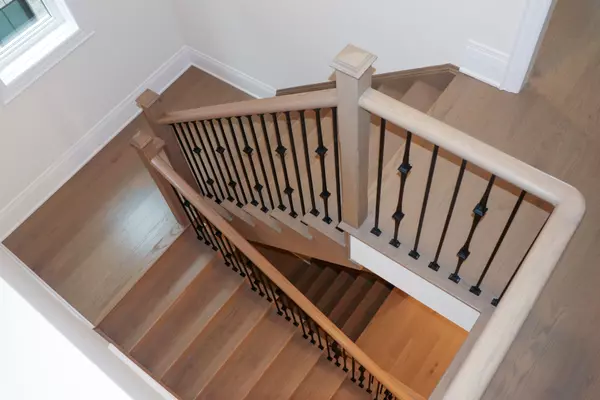4 Beds
5 Baths
4 Beds
5 Baths
Key Details
Property Type Single Family Home
Sub Type Detached
Listing Status Active
Purchase Type For Rent
Approx. Sqft 3500-5000
MLS Listing ID N11923778
Style 2-Storey
Bedrooms 4
Property Description
Location
State ON
County York
Community Vellore Village
Area York
Region Vellore Village
City Region Vellore Village
Rooms
Family Room Yes
Basement Unfinished
Kitchen 1
Interior
Interior Features Auto Garage Door Remote, Built-In Oven, Carpet Free, Ventilation System, Water Heater
Cooling Central Air
Fireplaces Type Natural Gas
Fireplace Yes
Heat Source Gas
Exterior
Parking Features Private
Garage Spaces 2.0
Pool None
View Clear
Roof Type Asphalt Shingle
Lot Depth 115.0
Total Parking Spaces 4
Building
Unit Features Hospital,Library,Park,Place Of Worship,Public Transit,School
Foundation Unknown
"My job is to find and attract mastery-based agents to the office, protect the culture, and make sure everyone is happy! "


